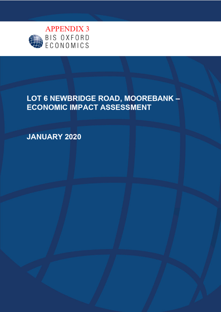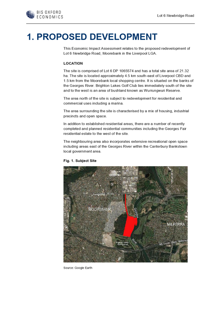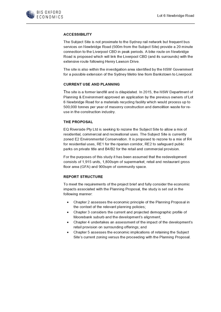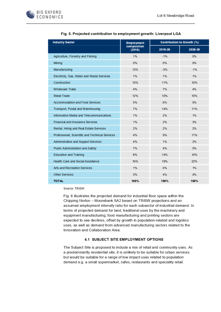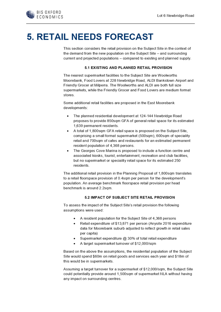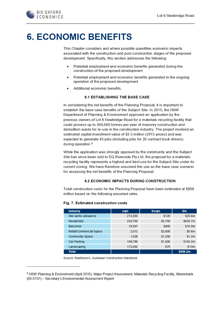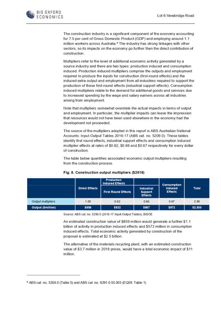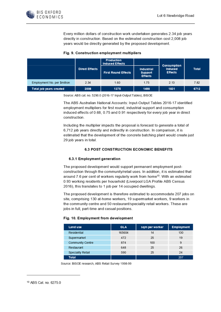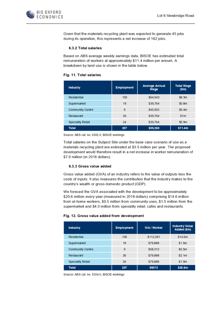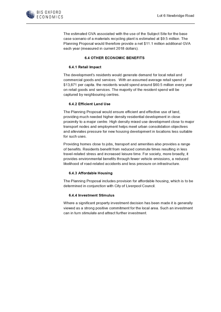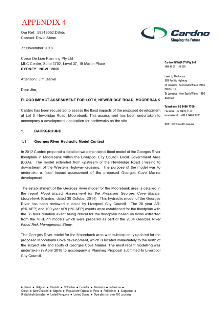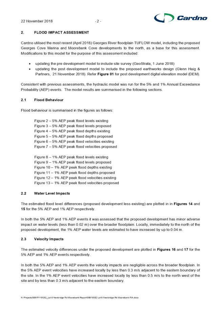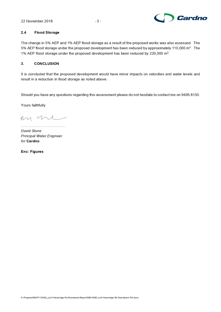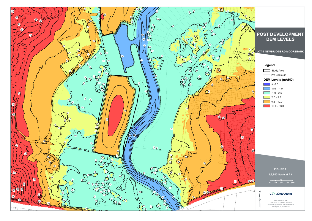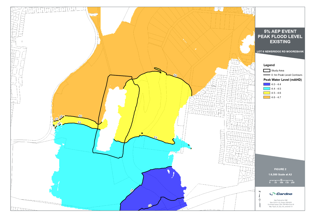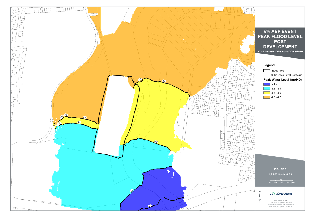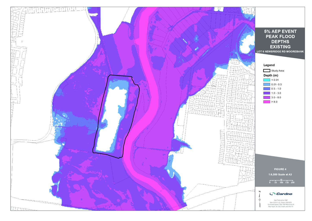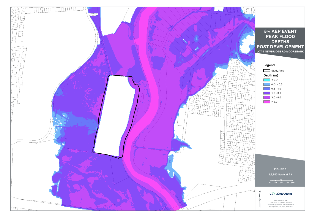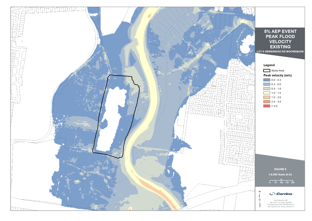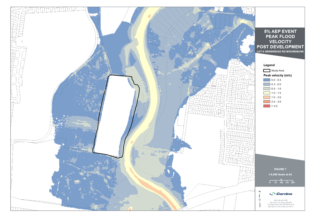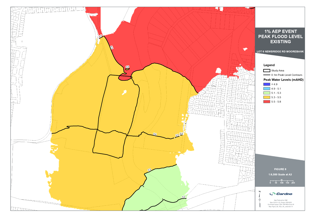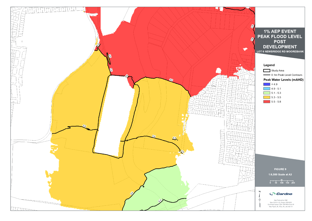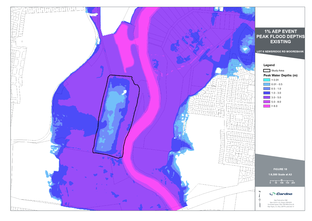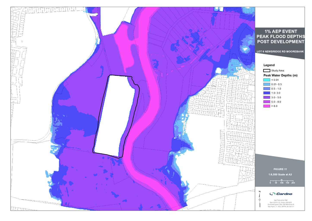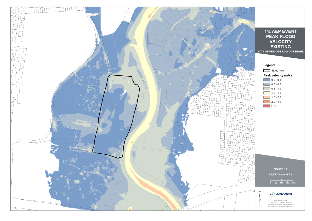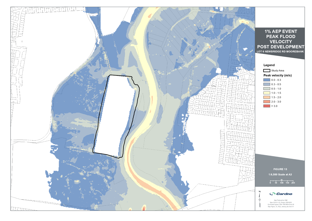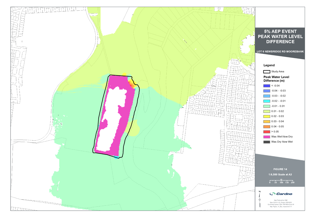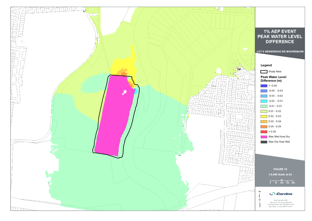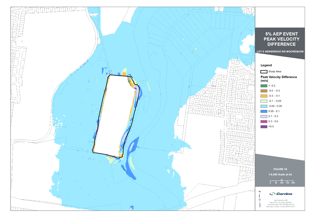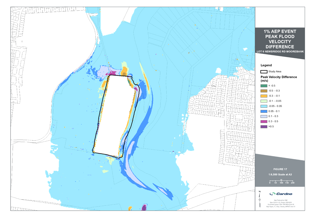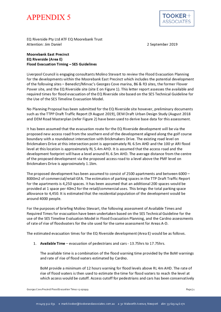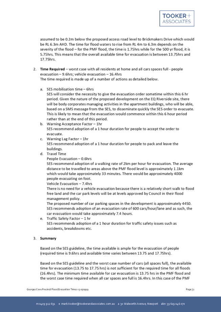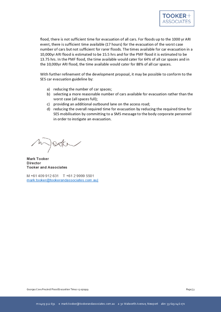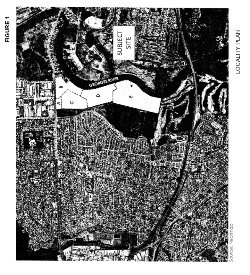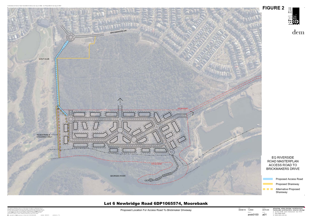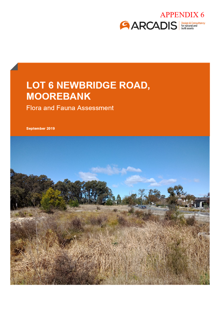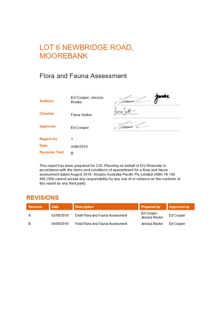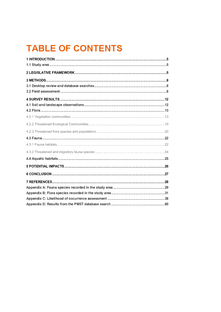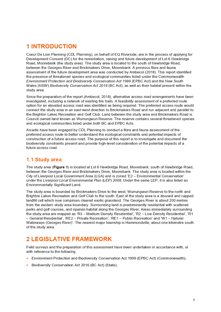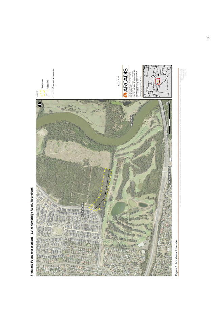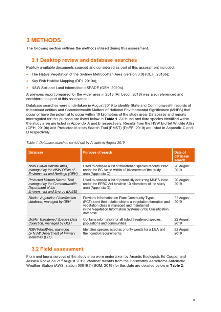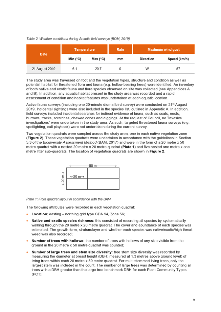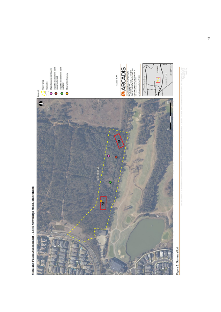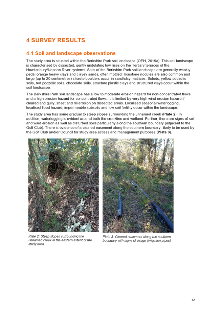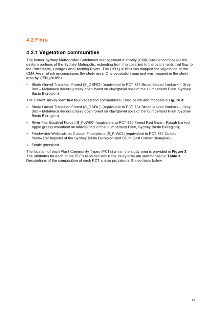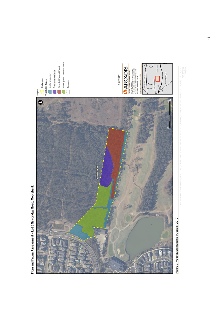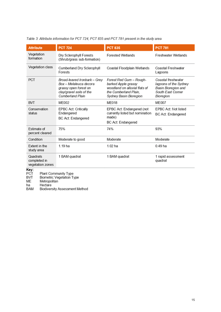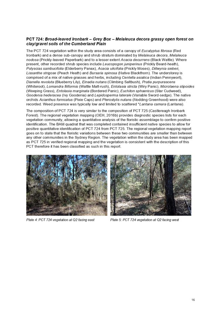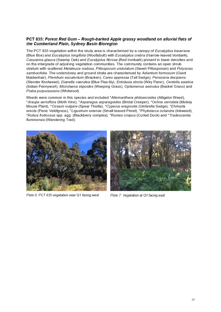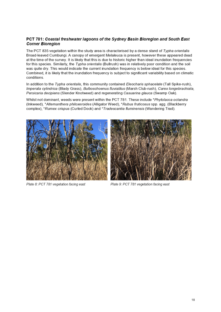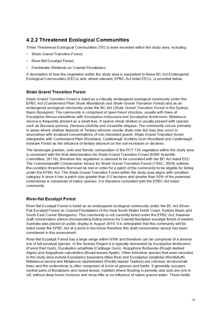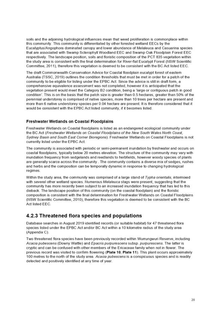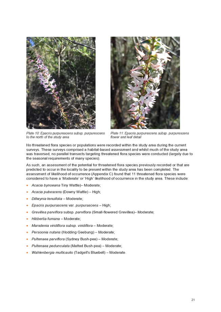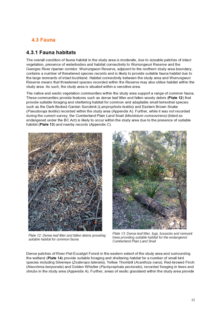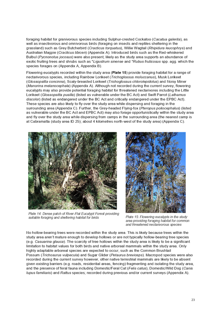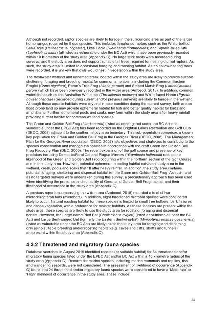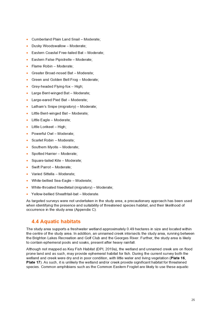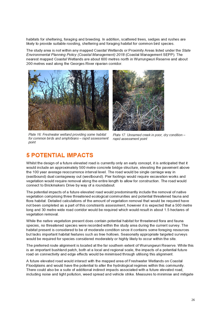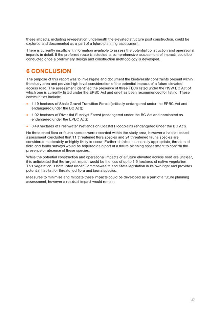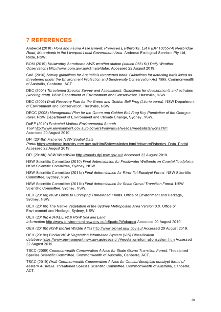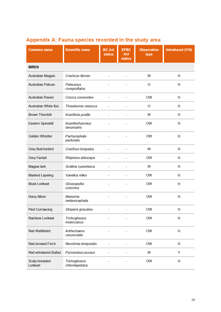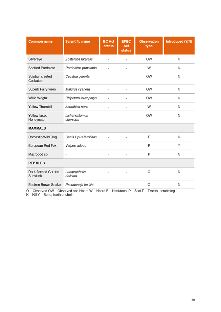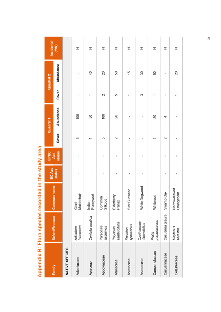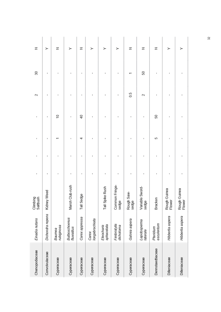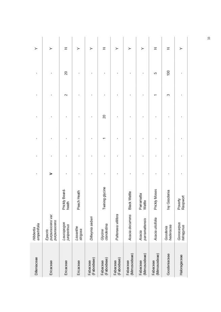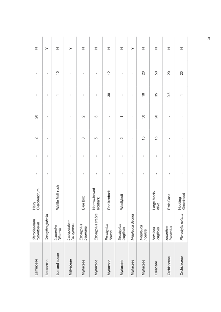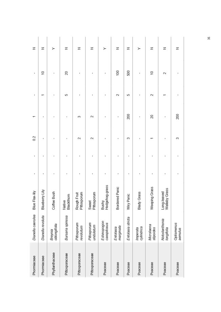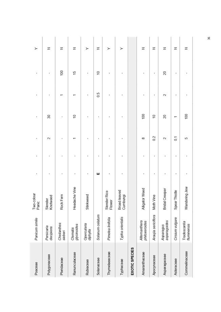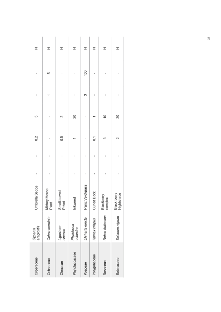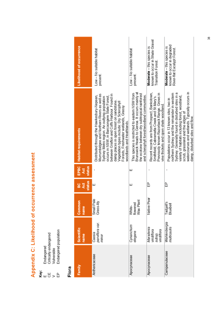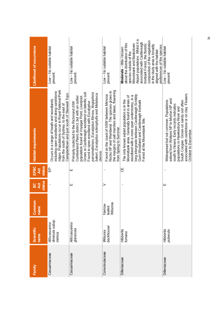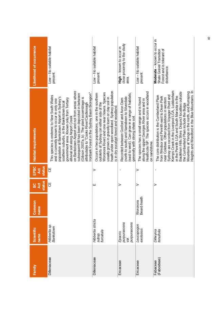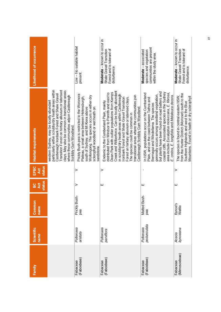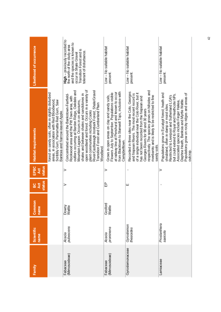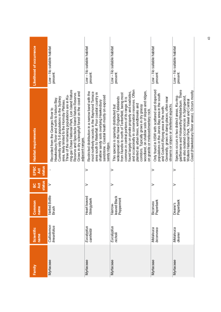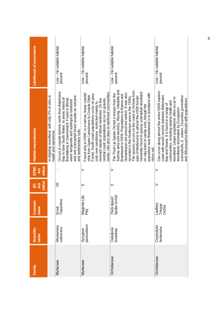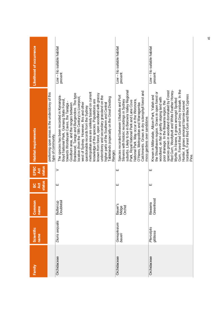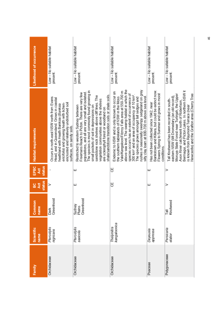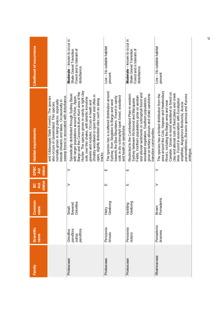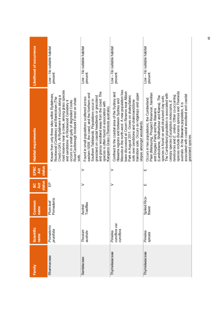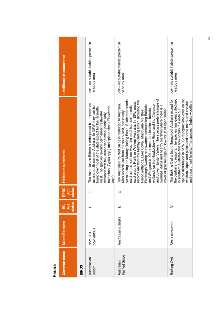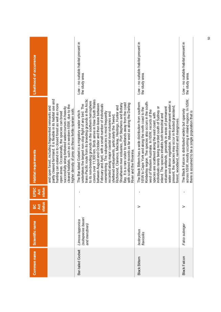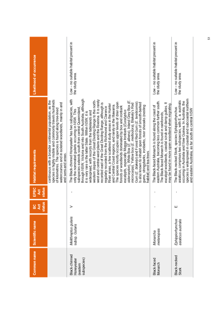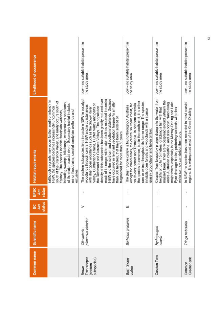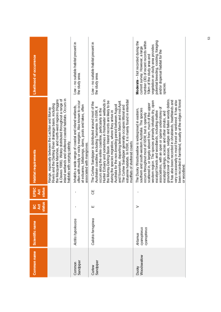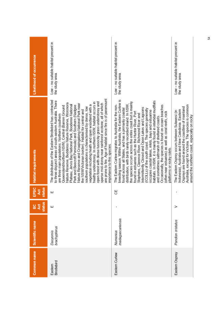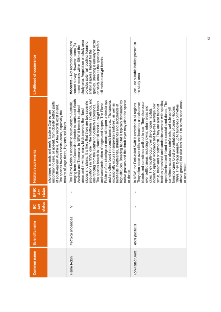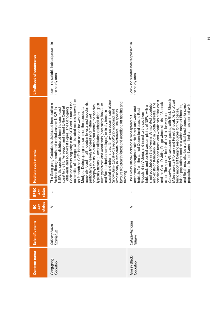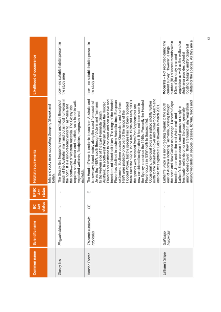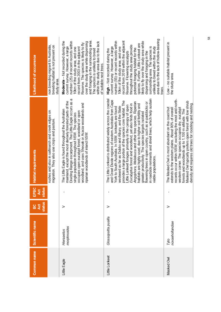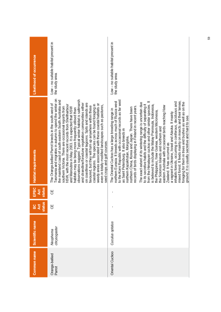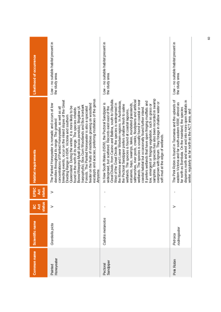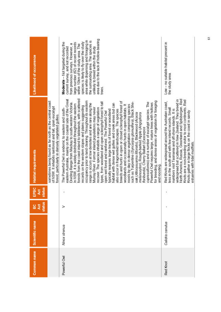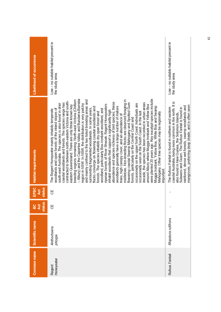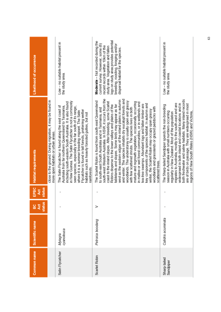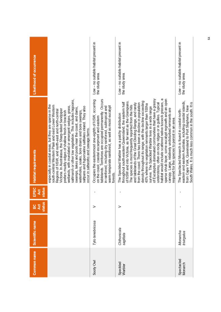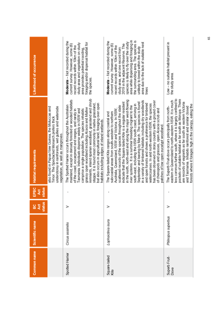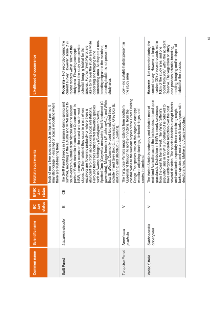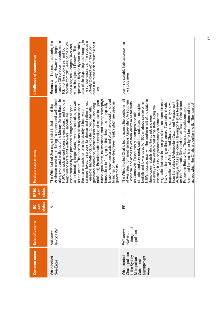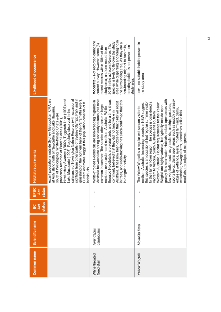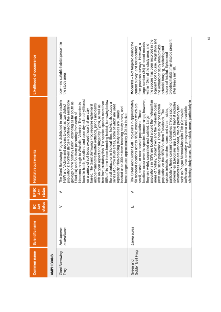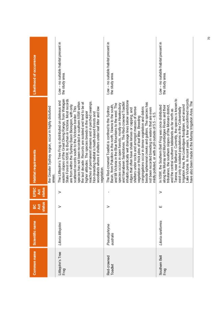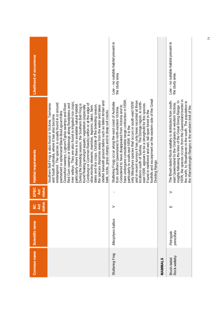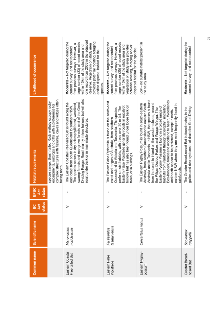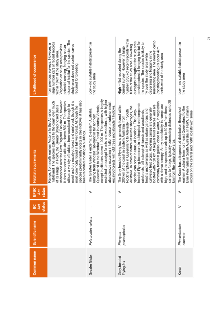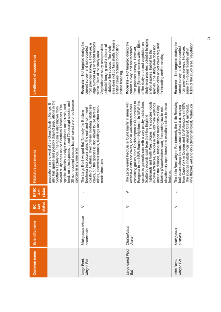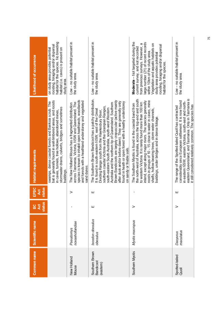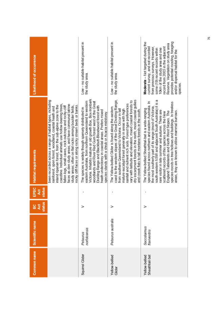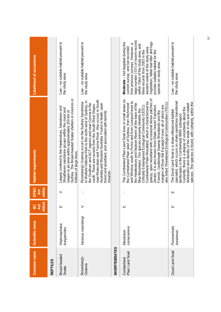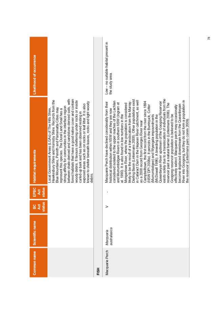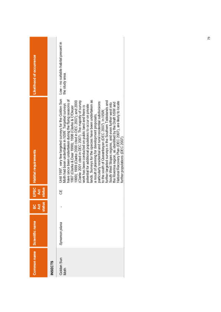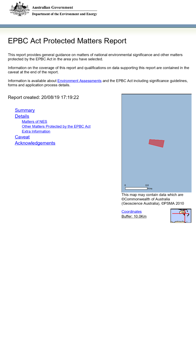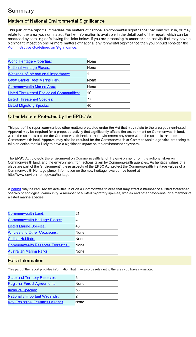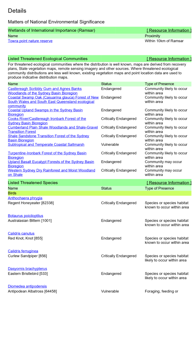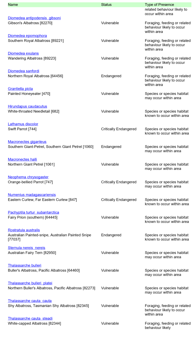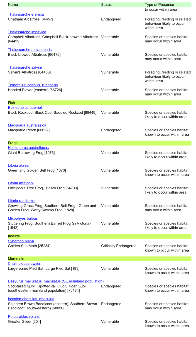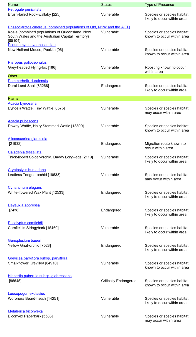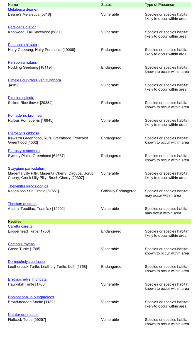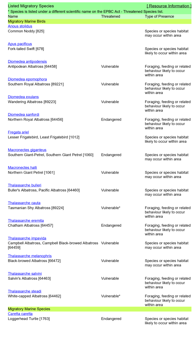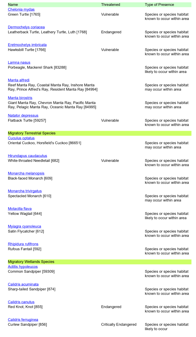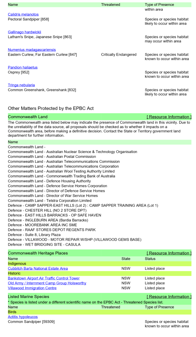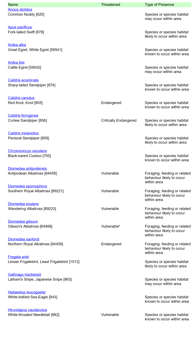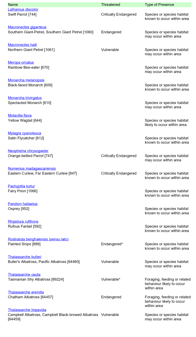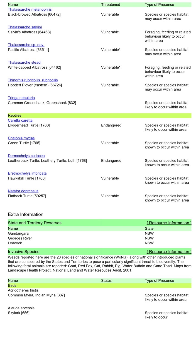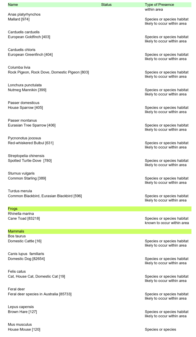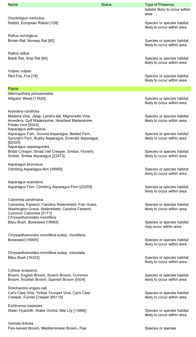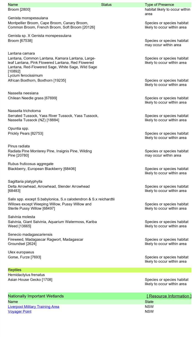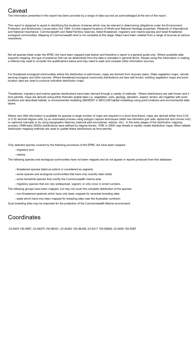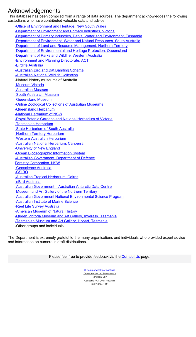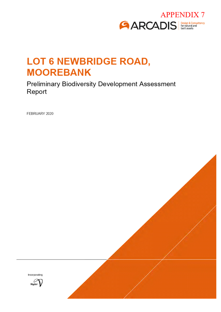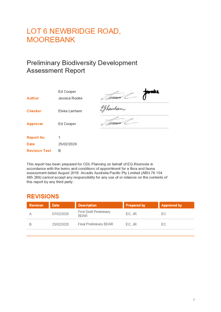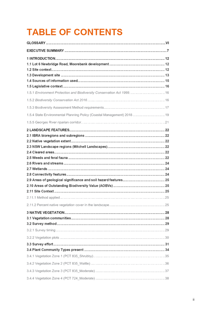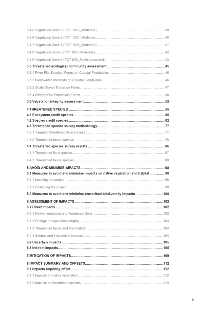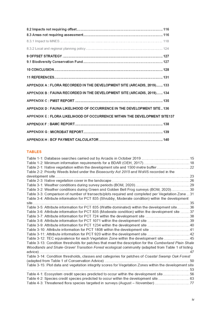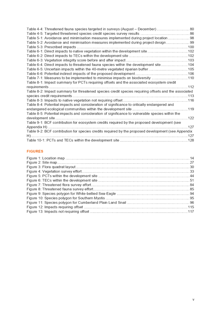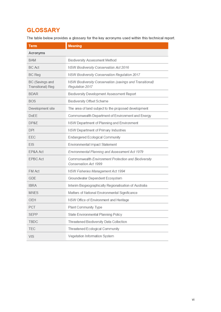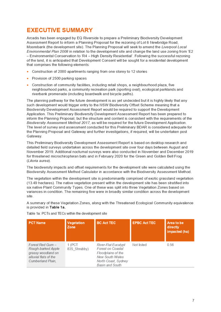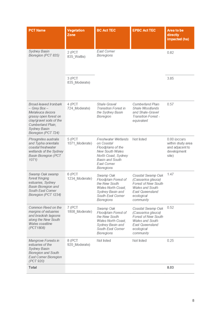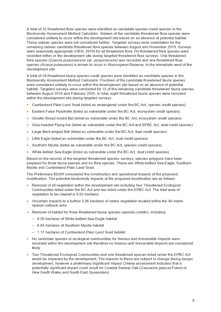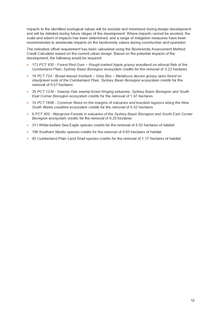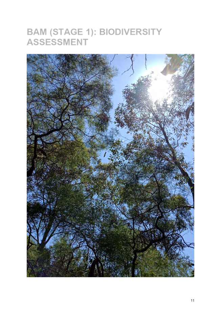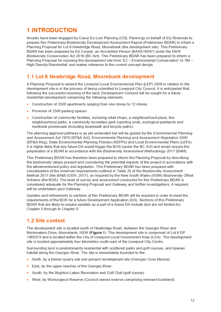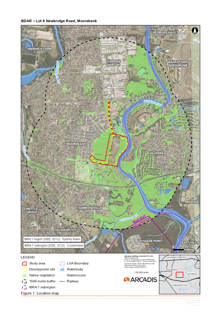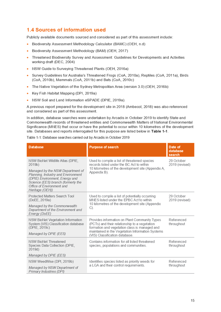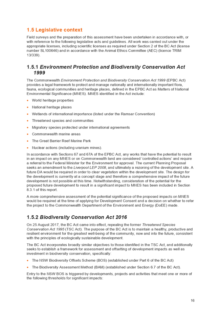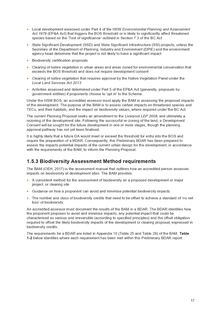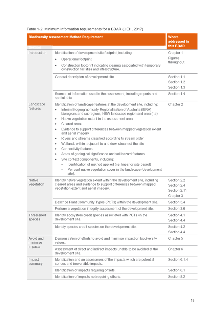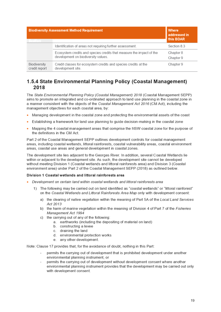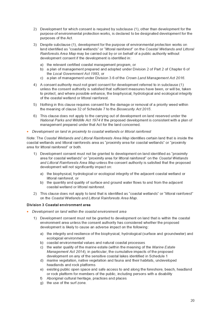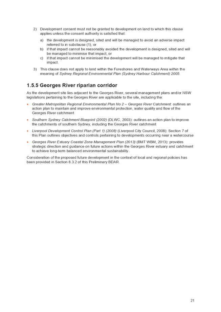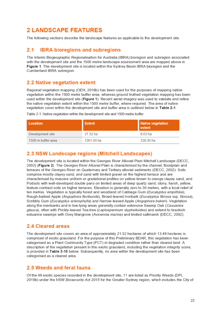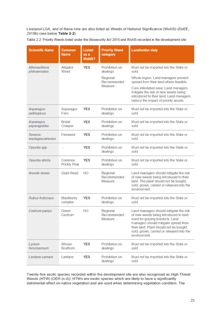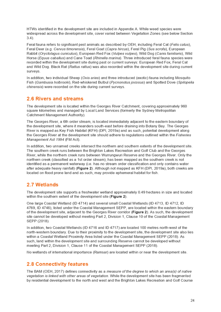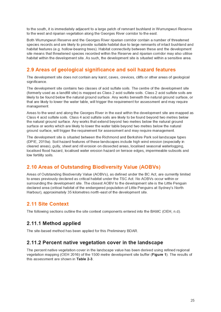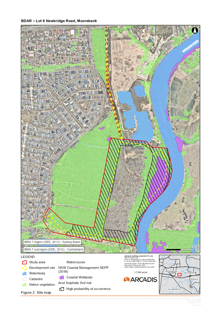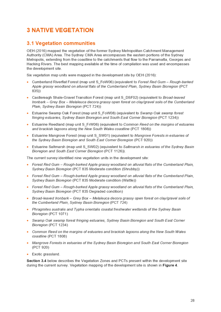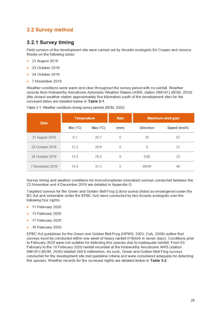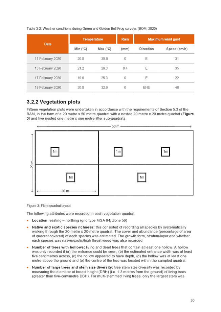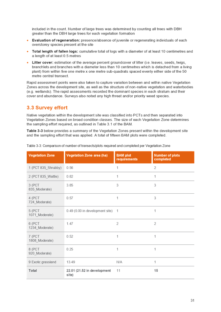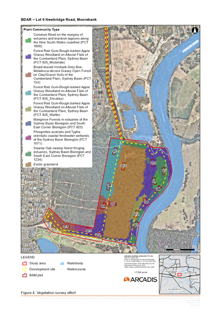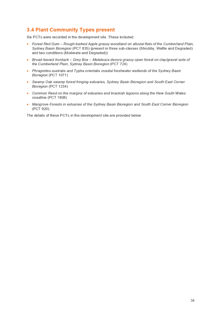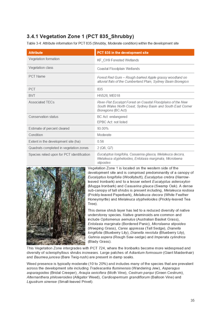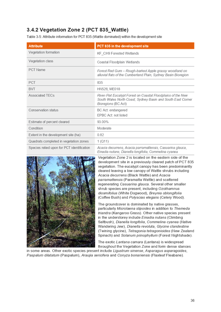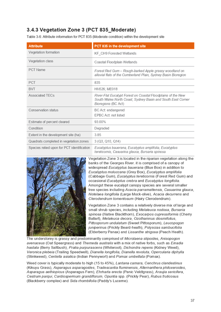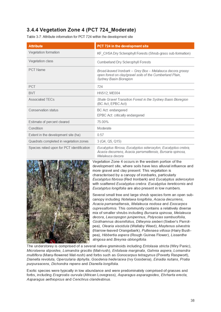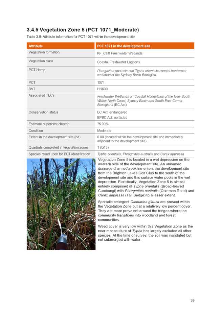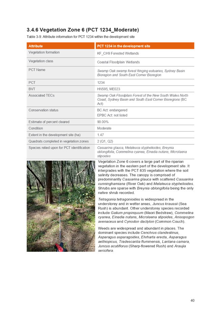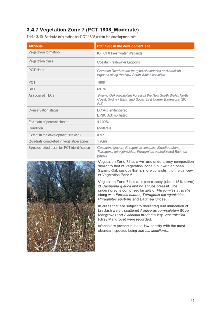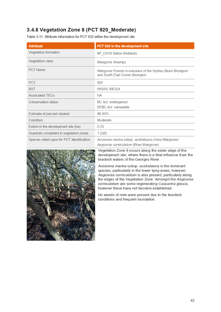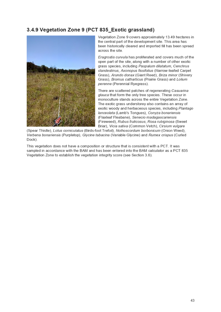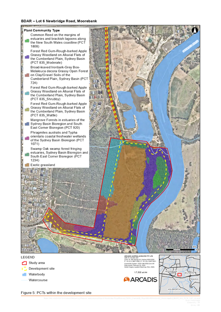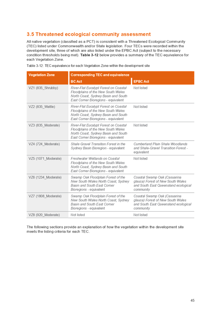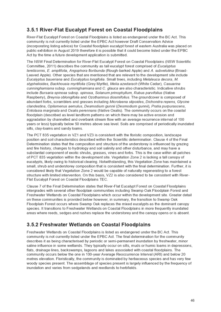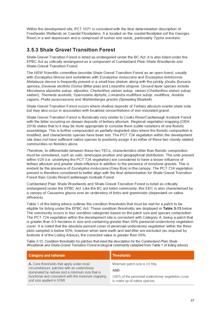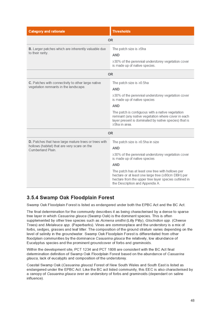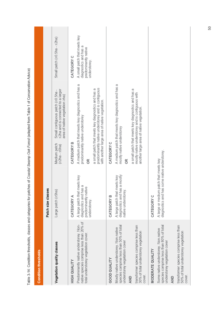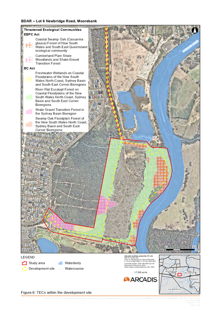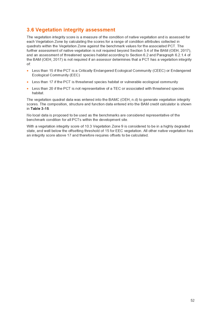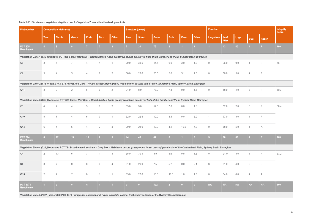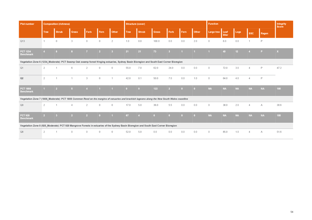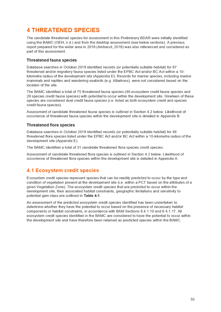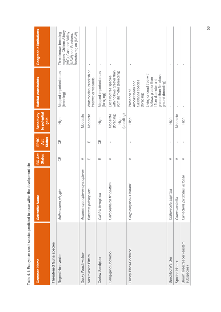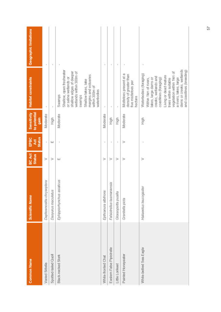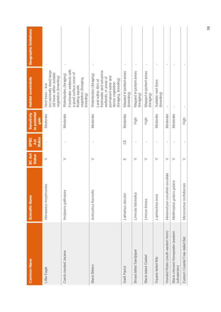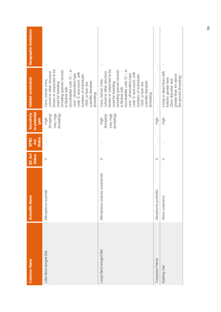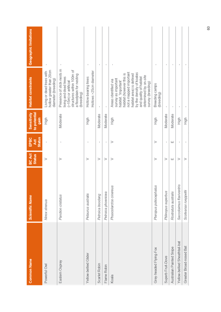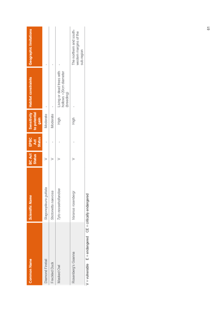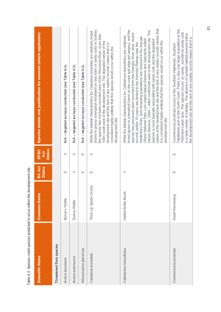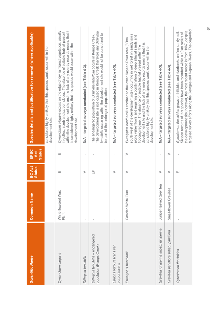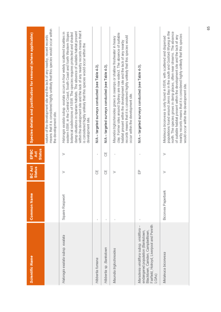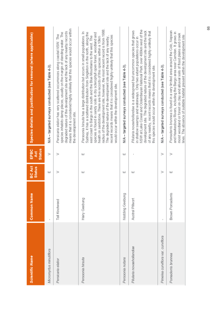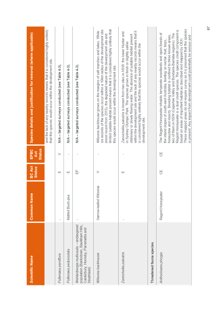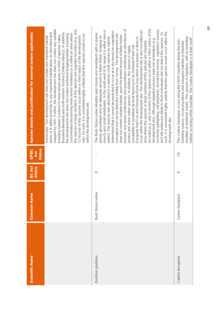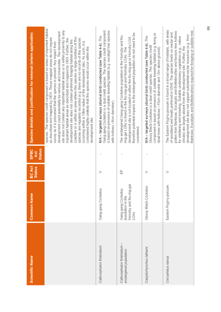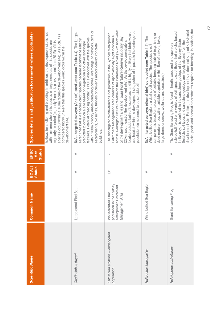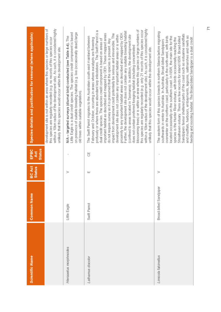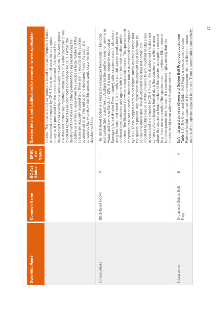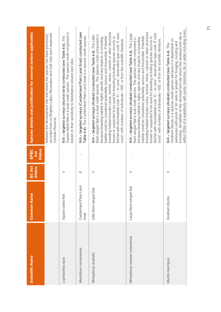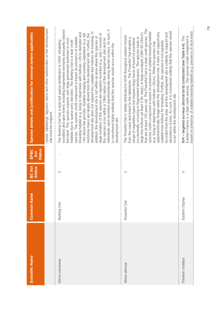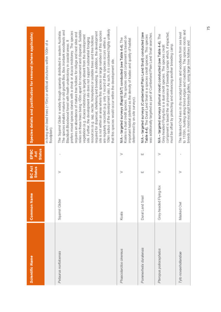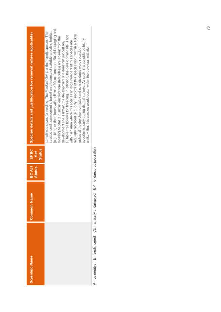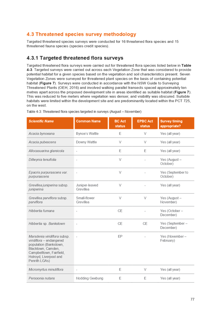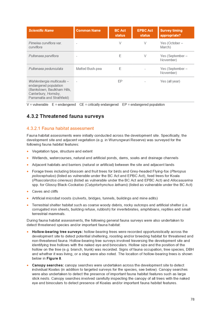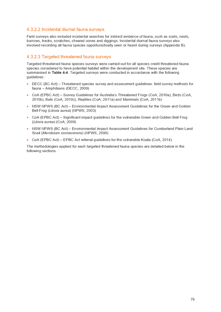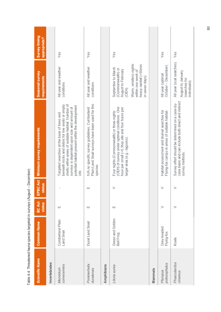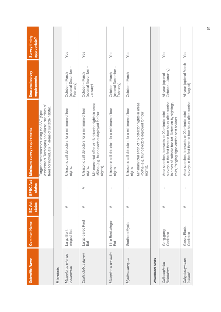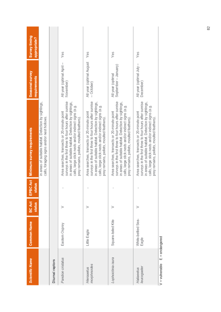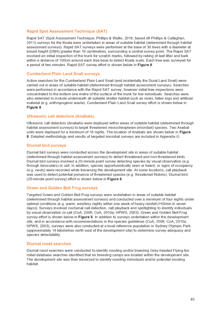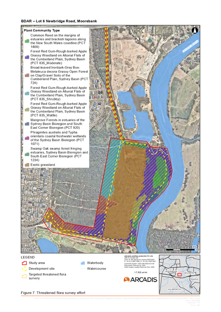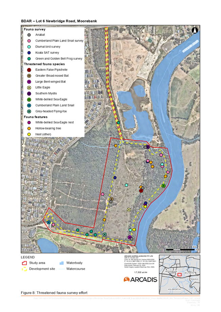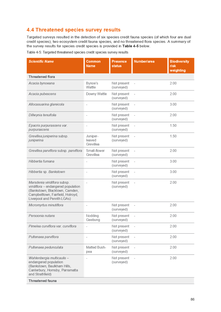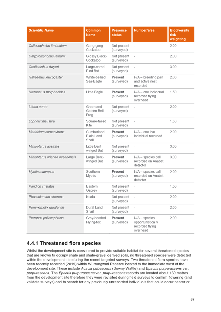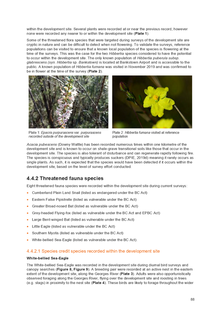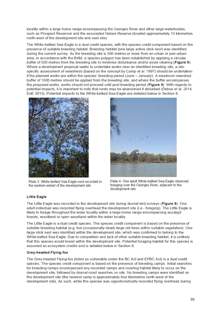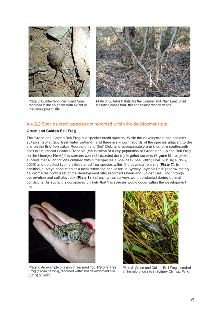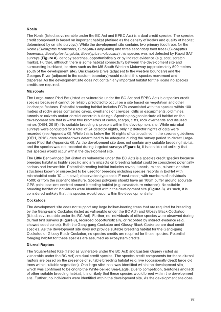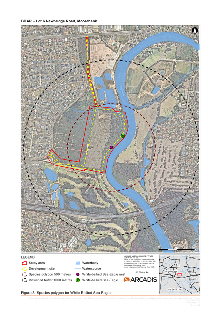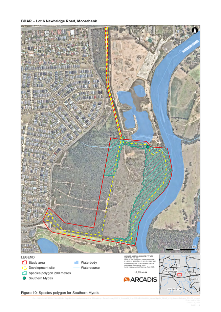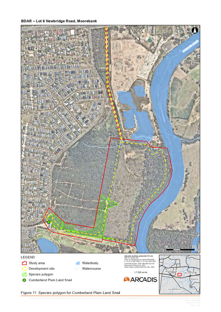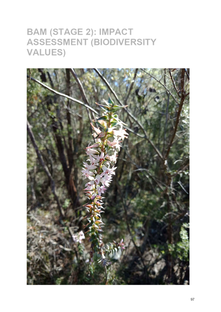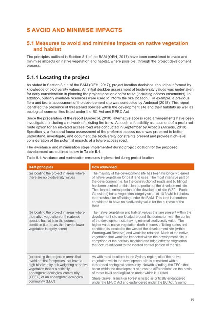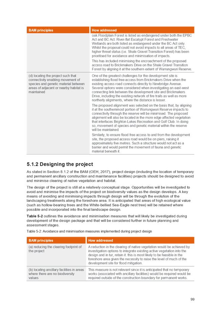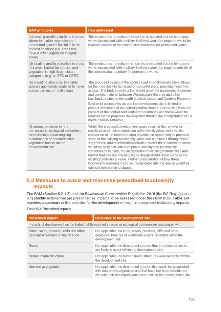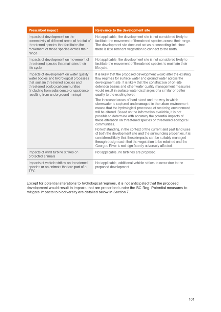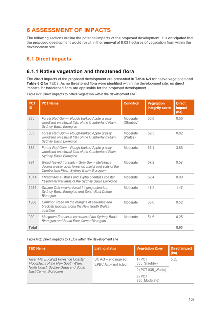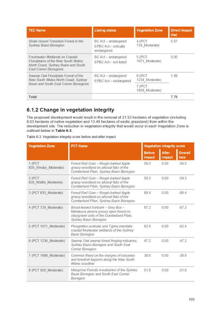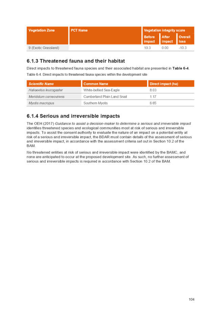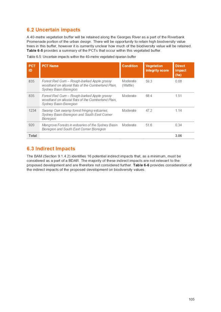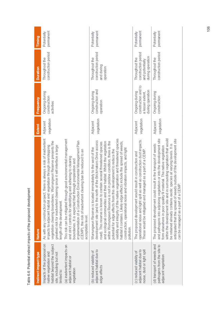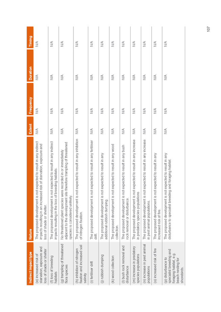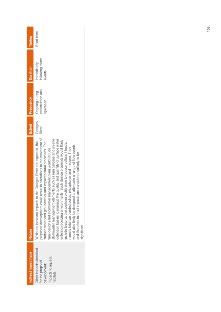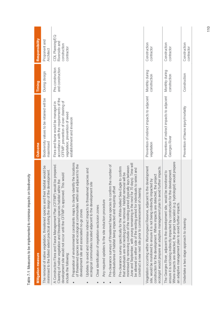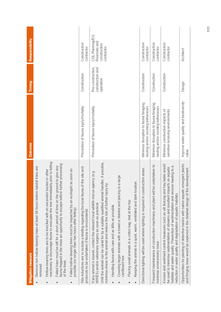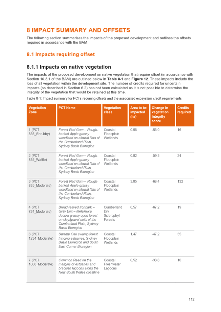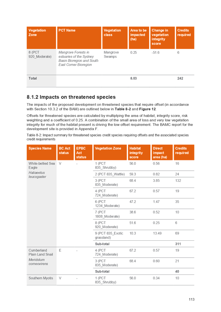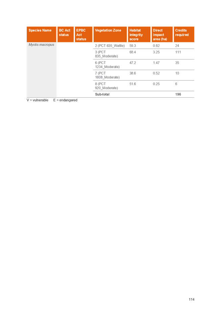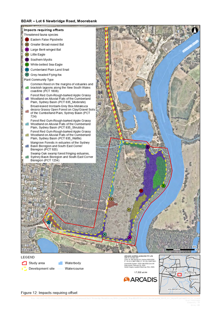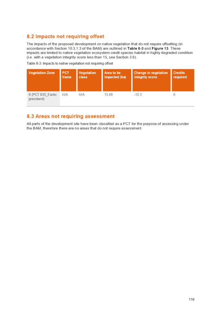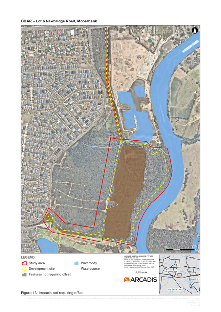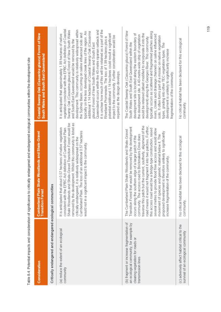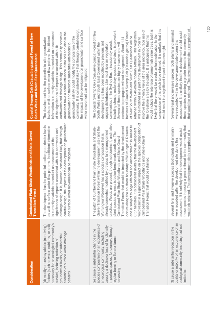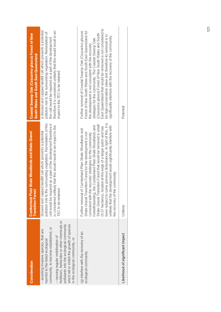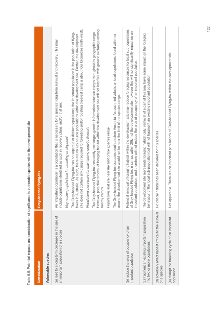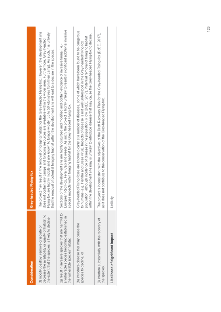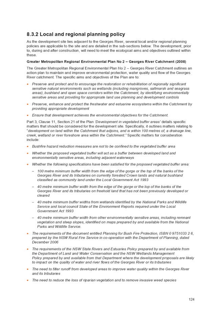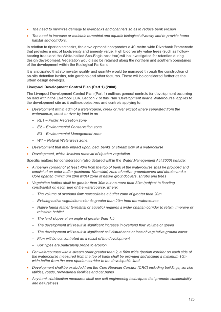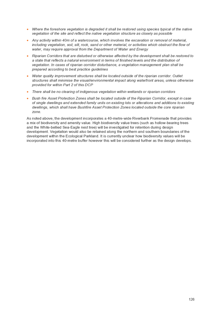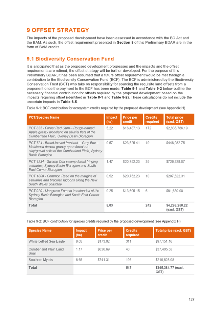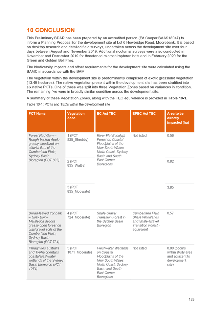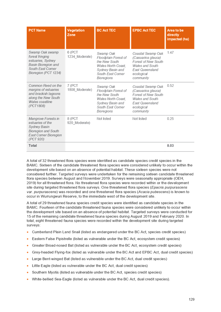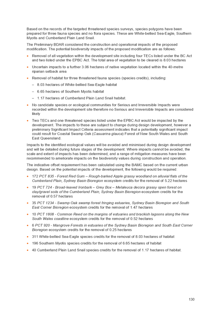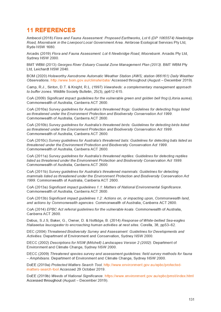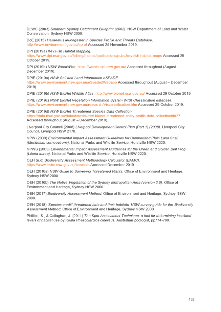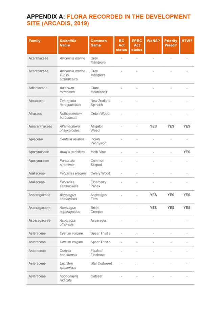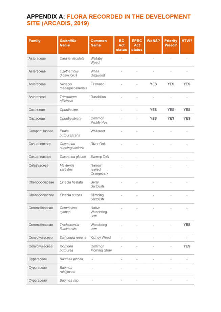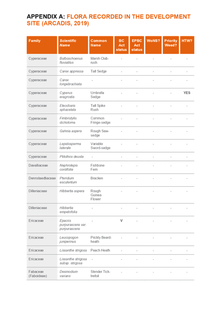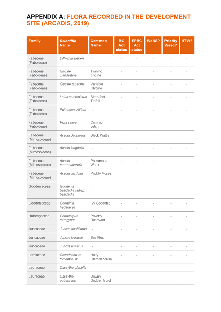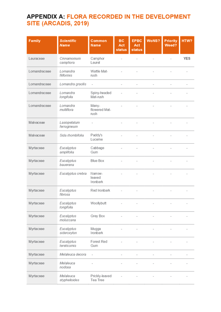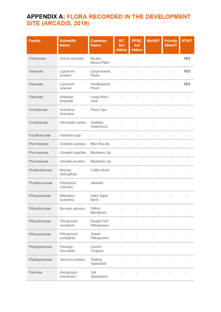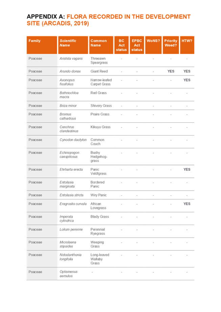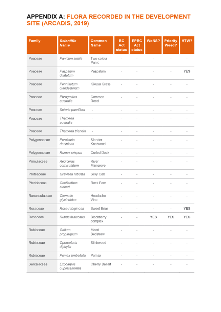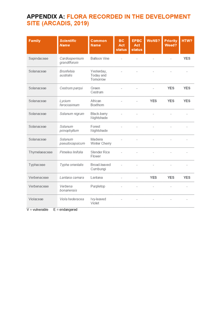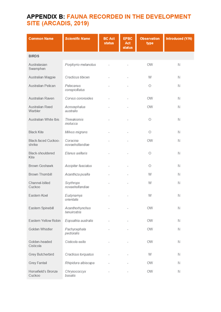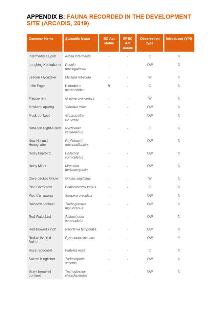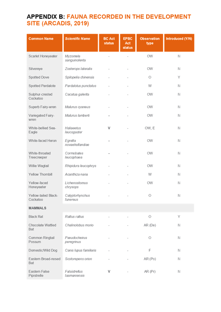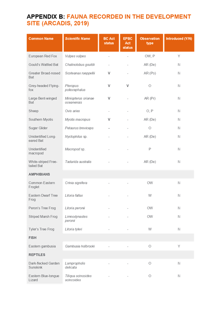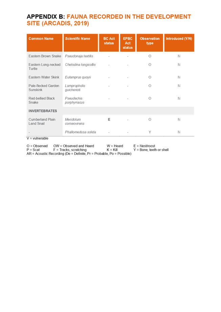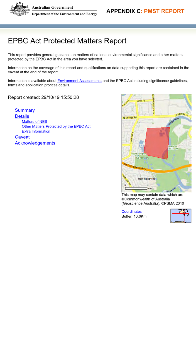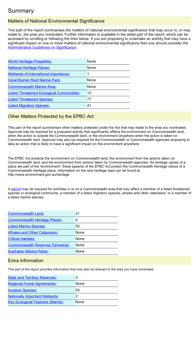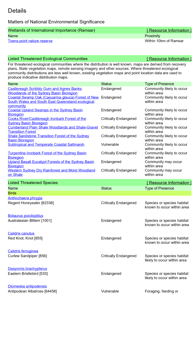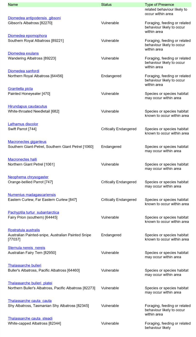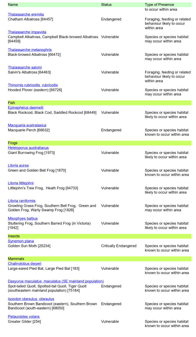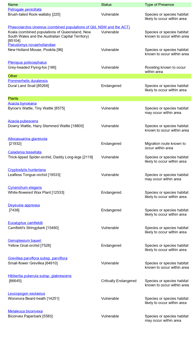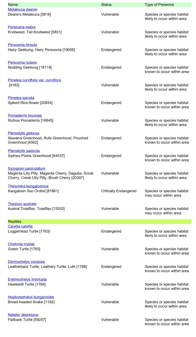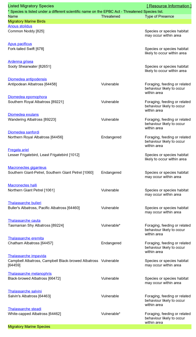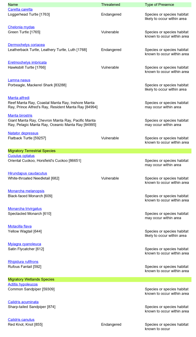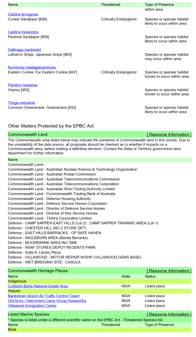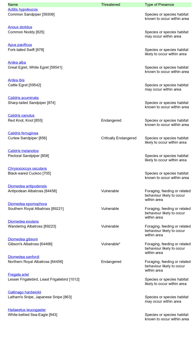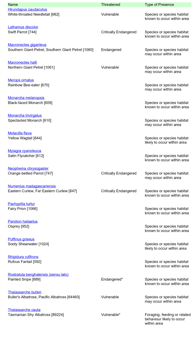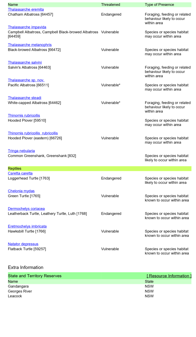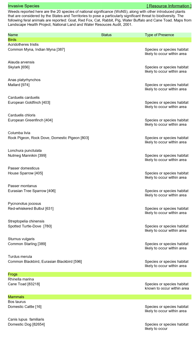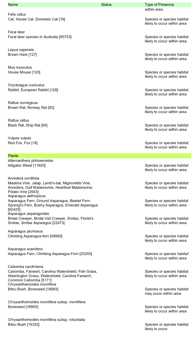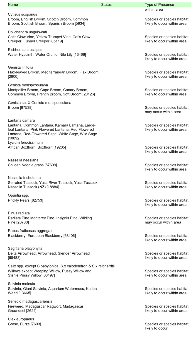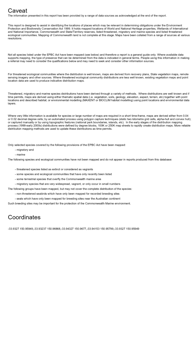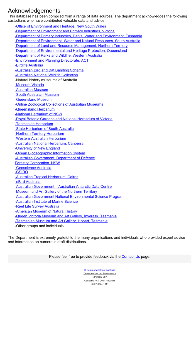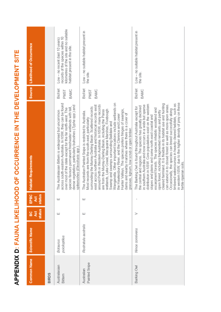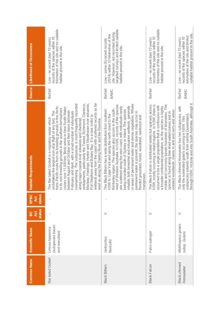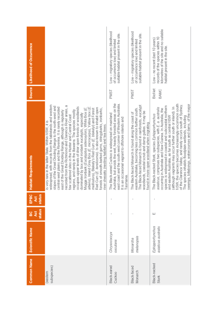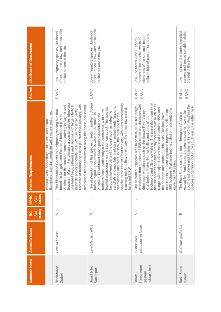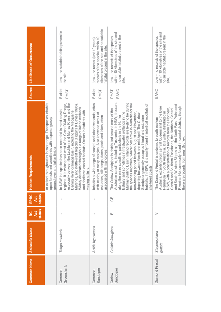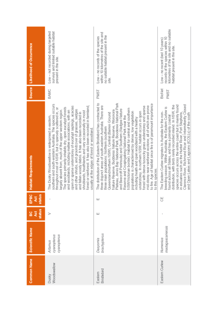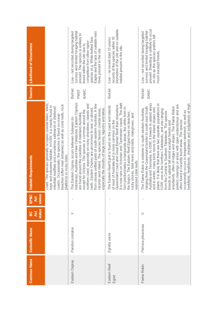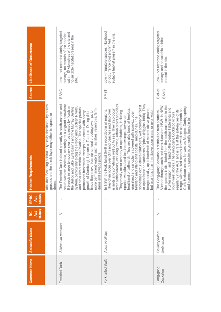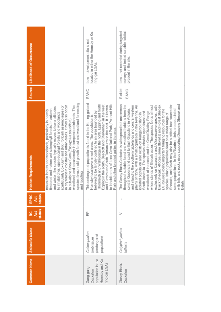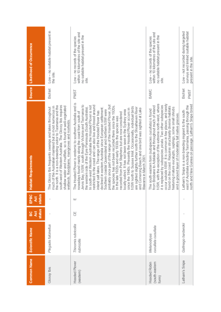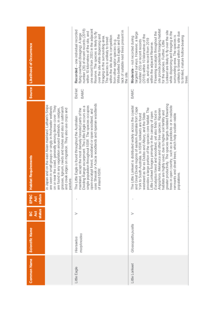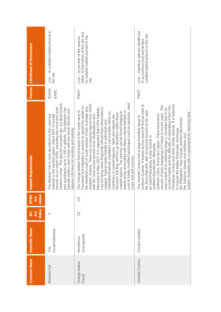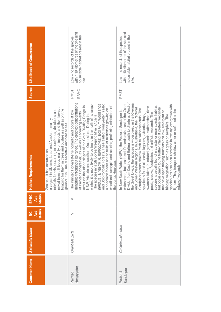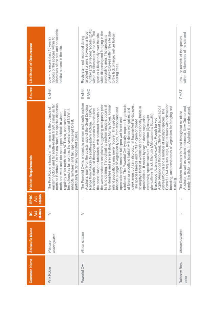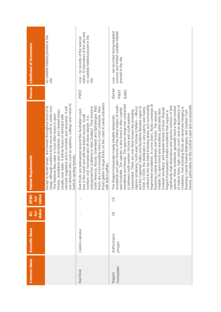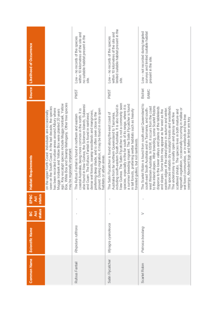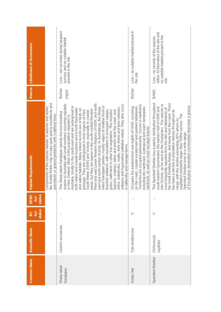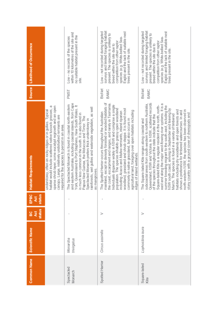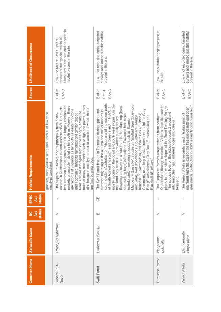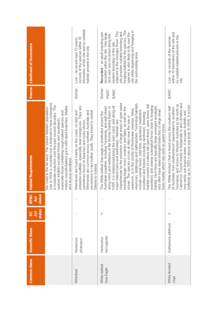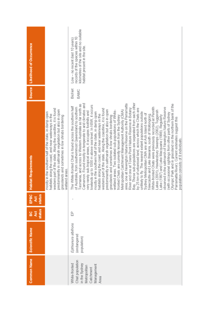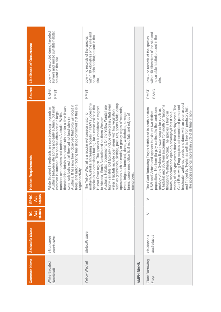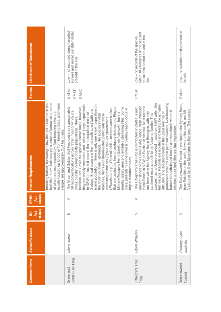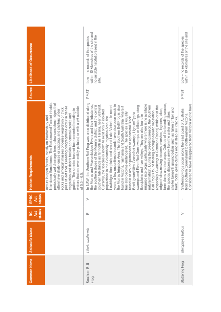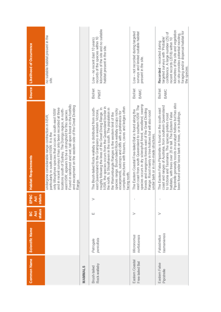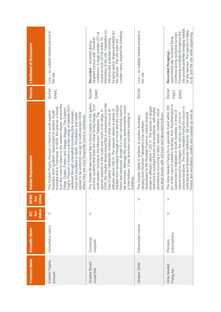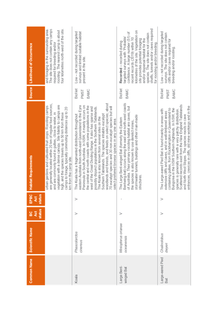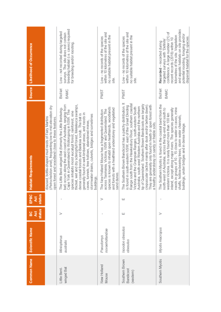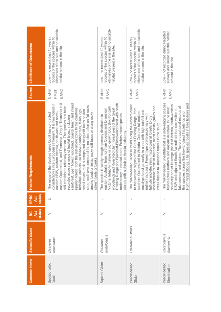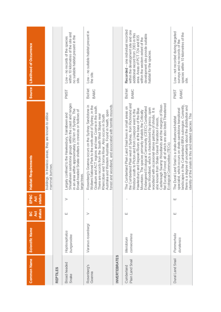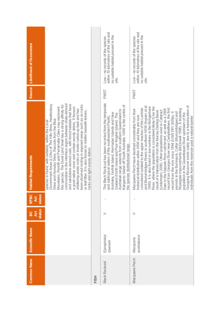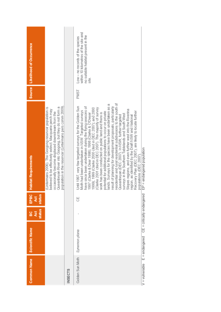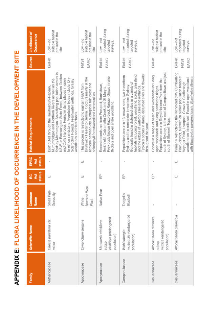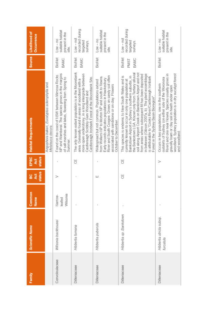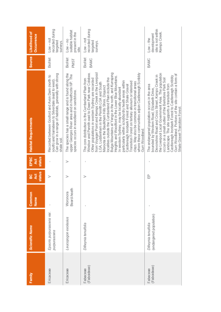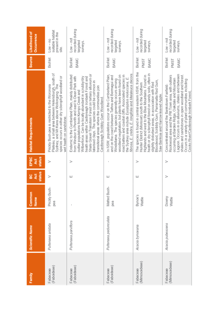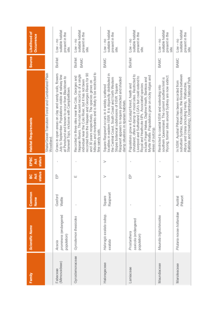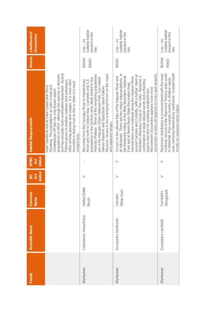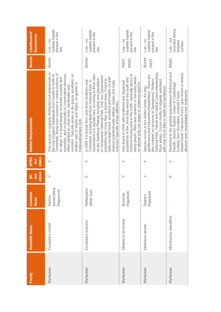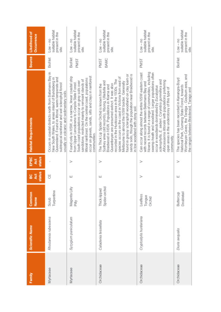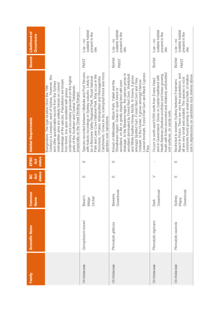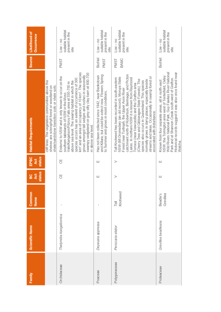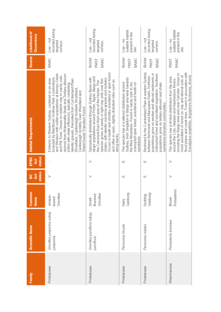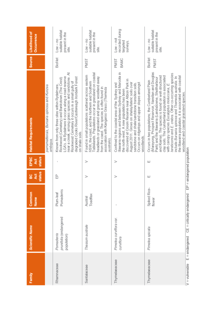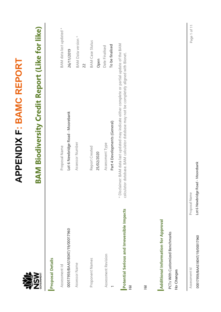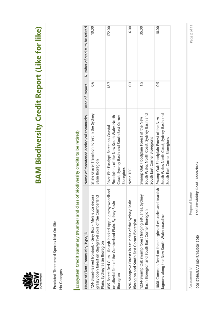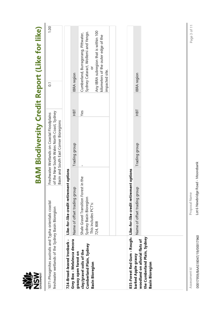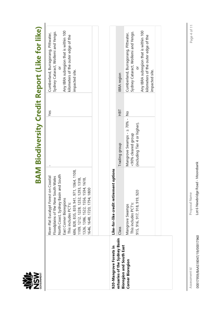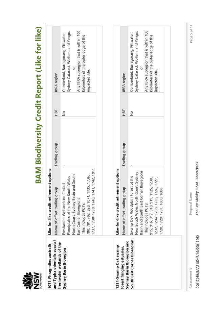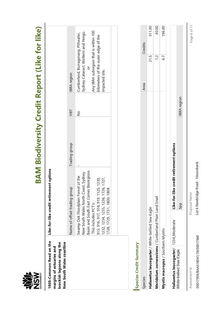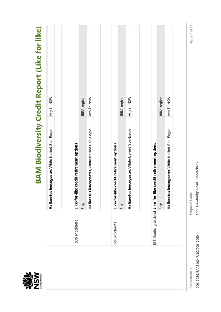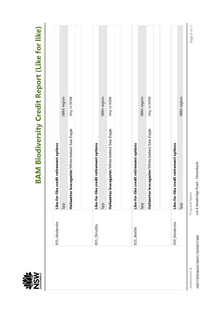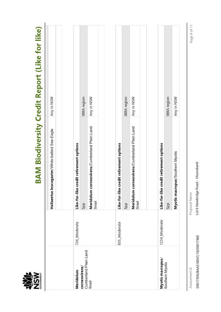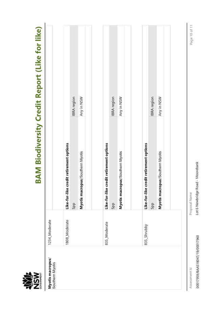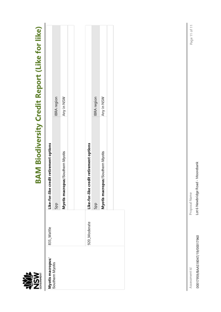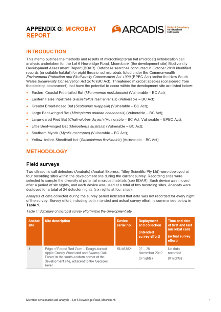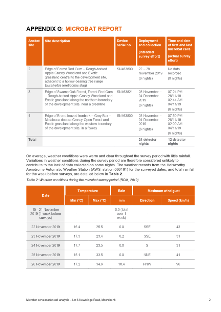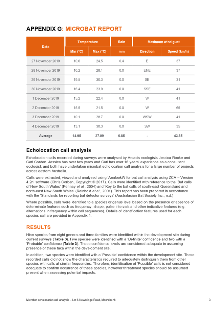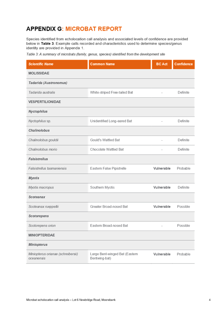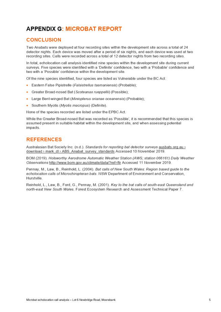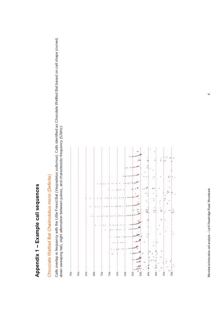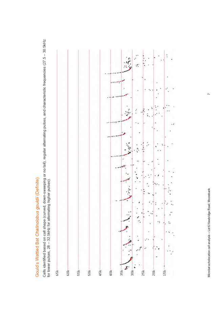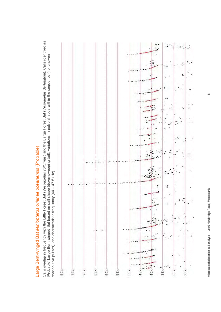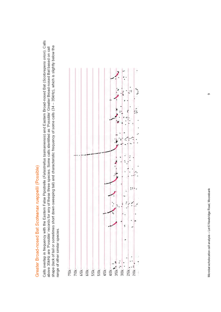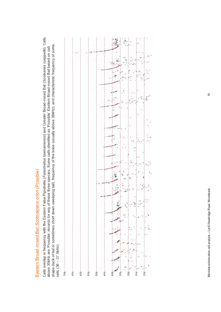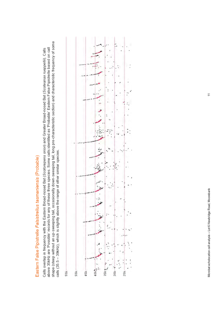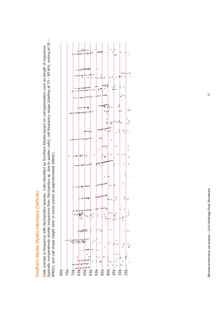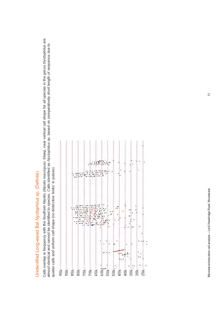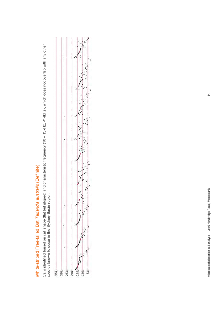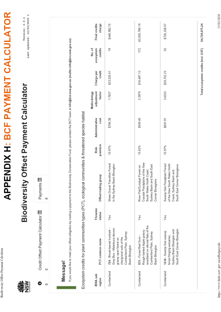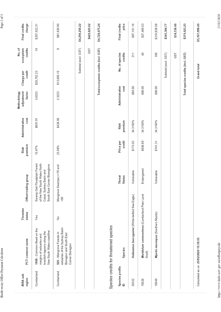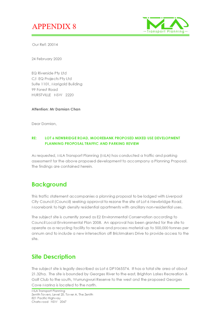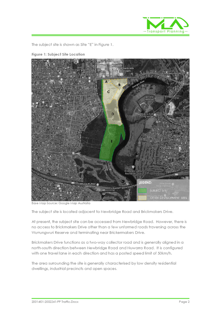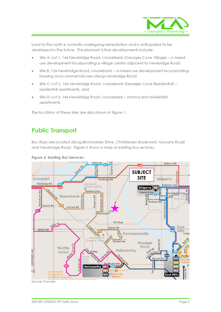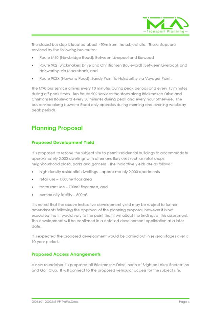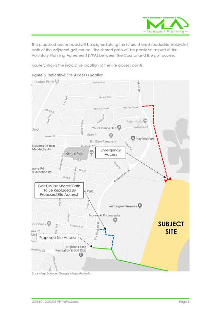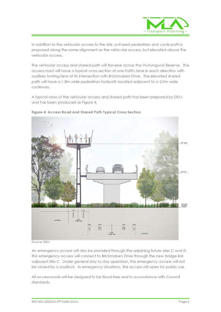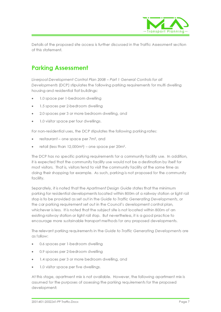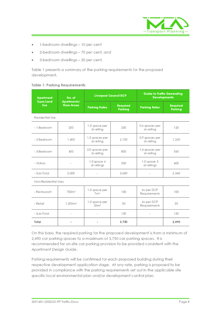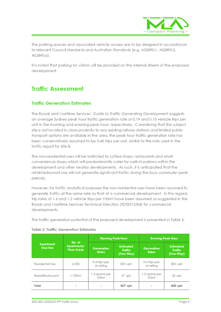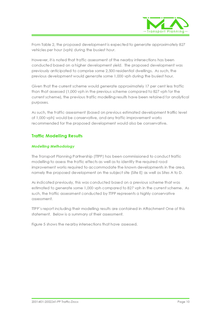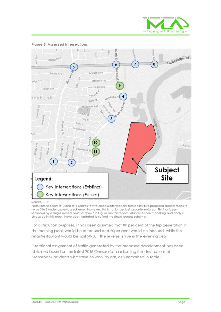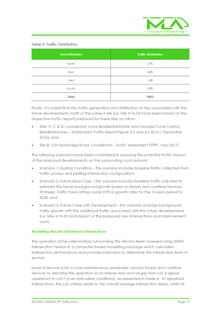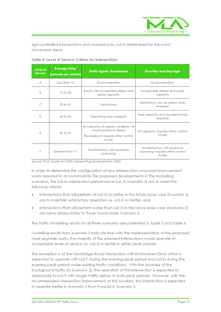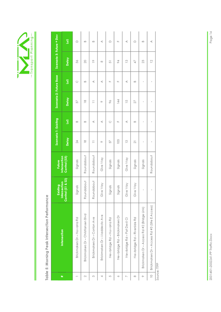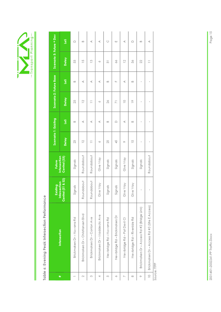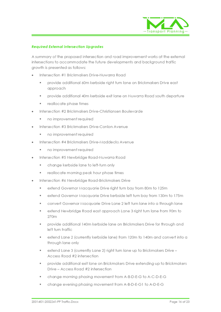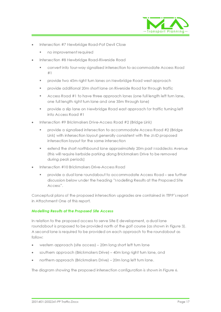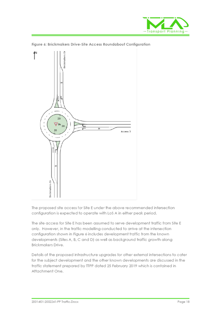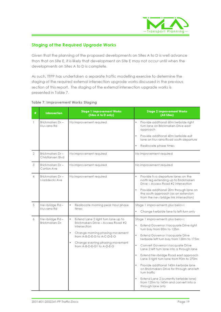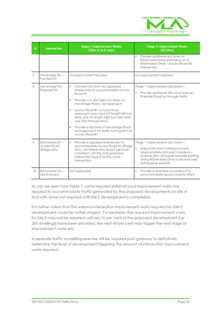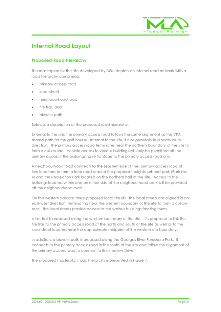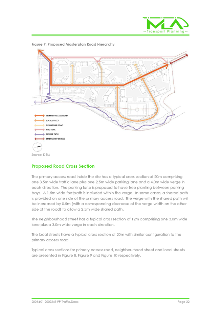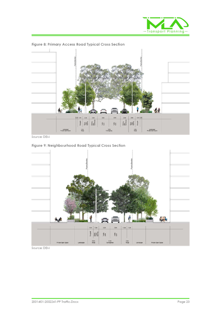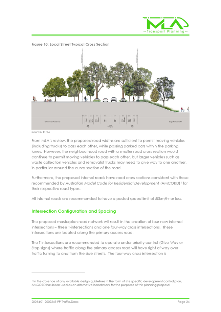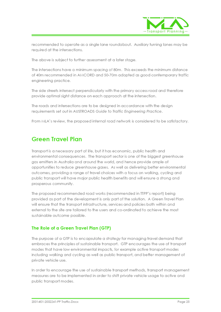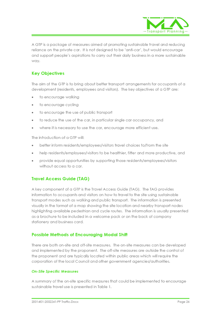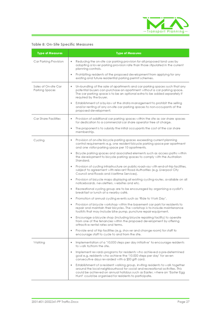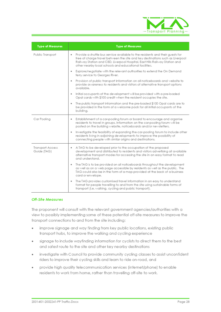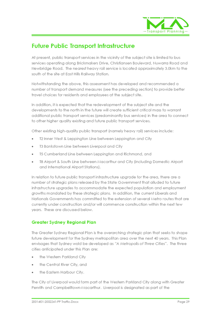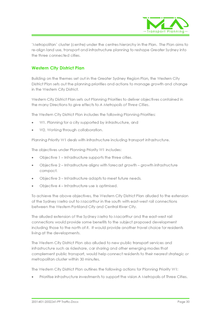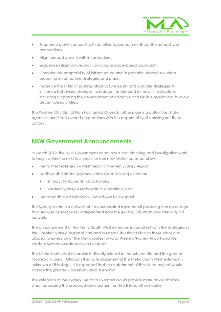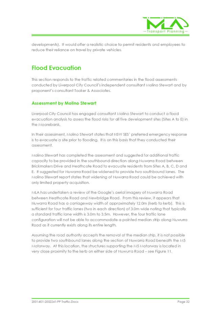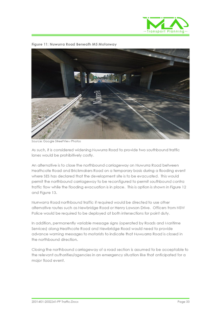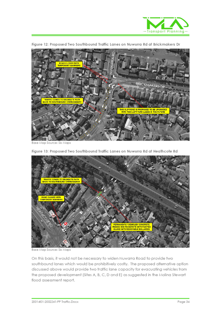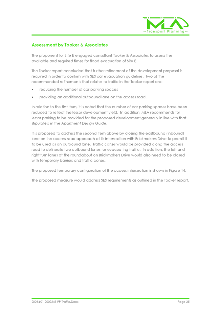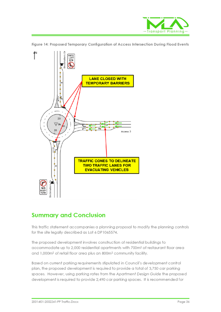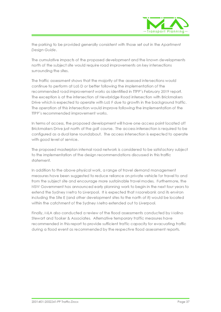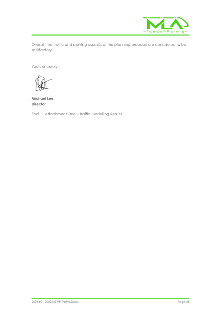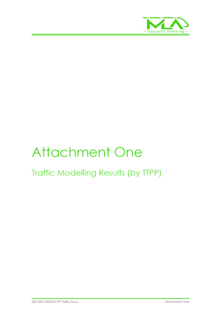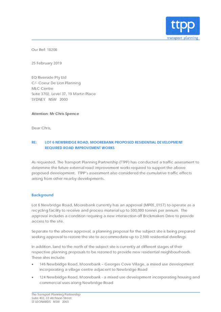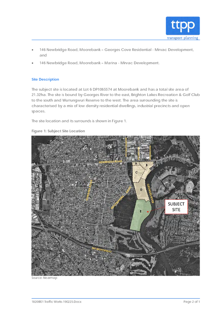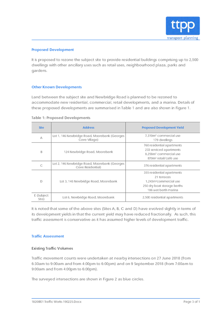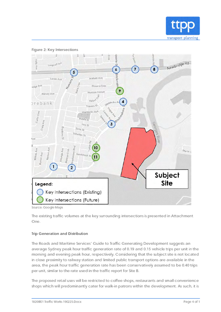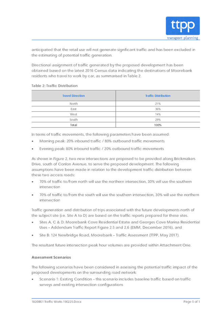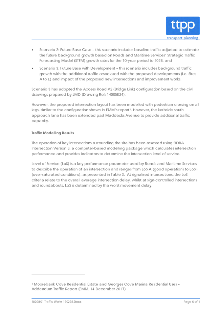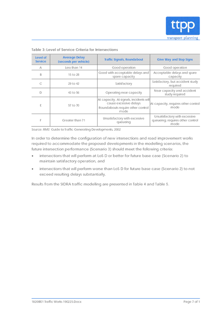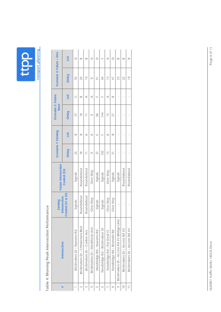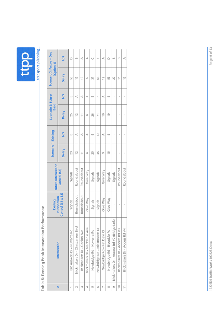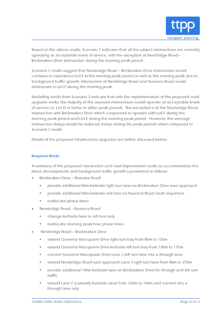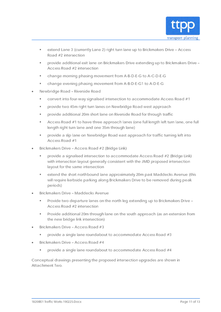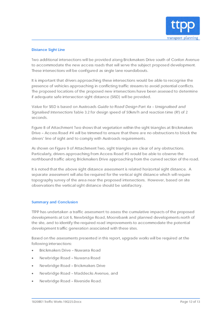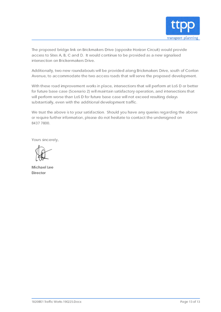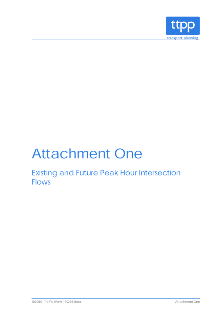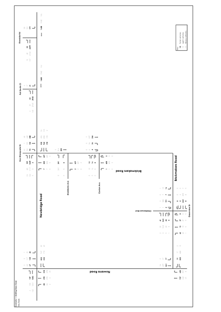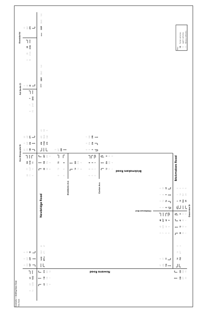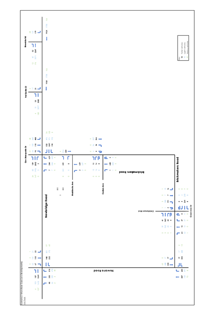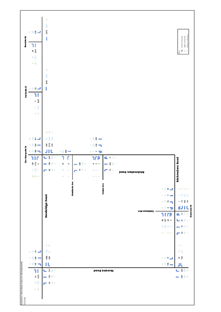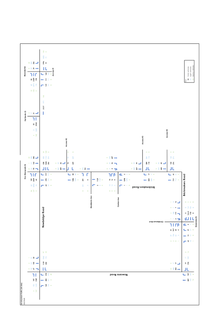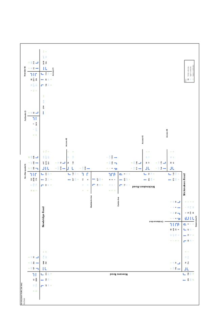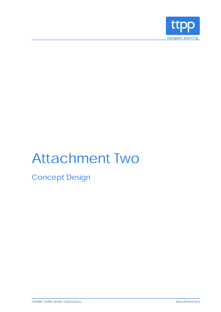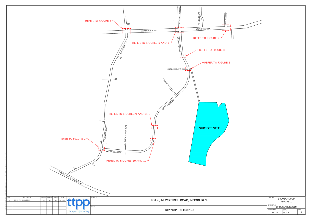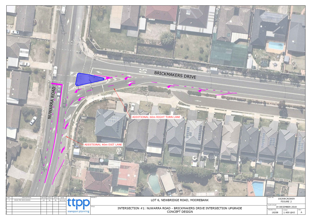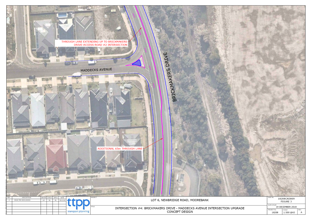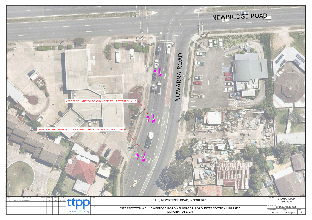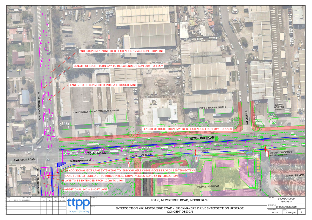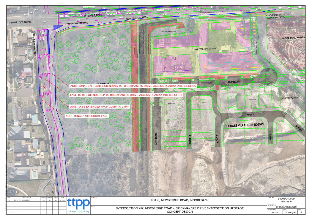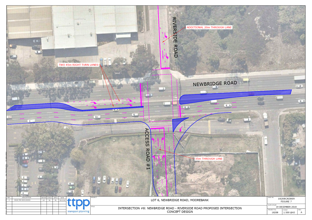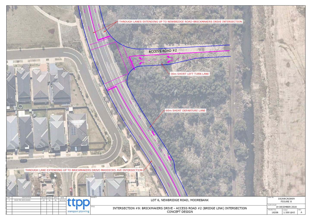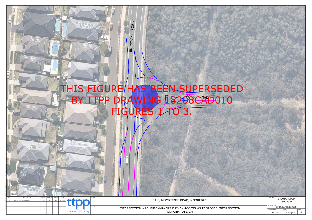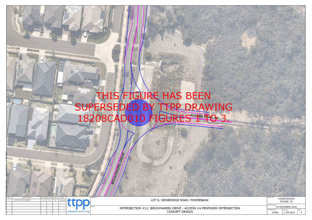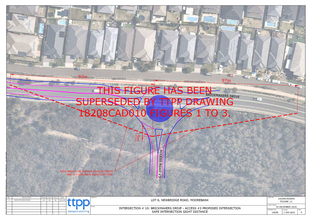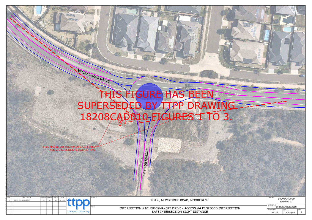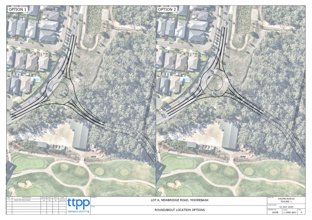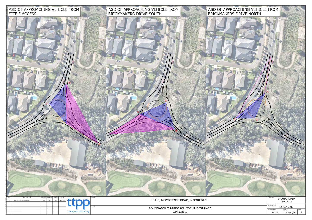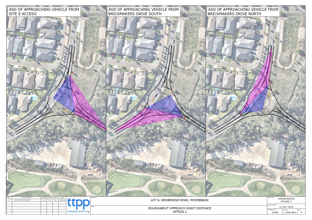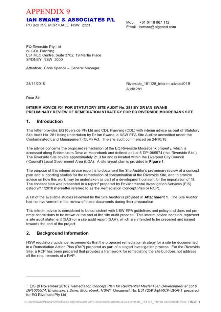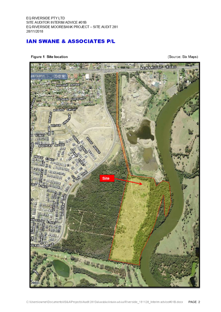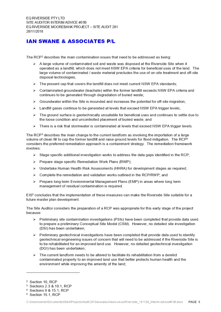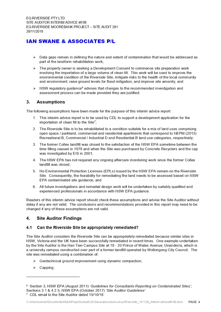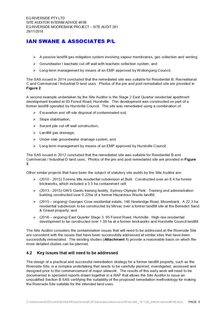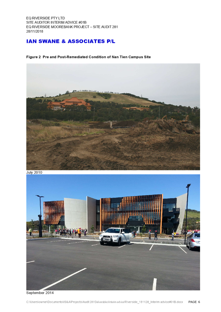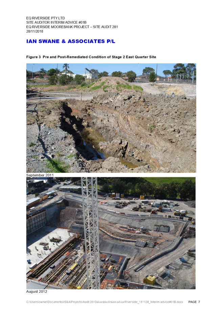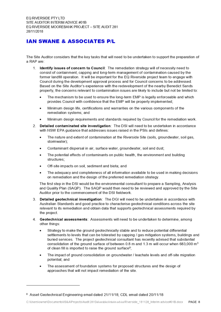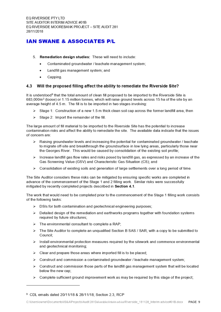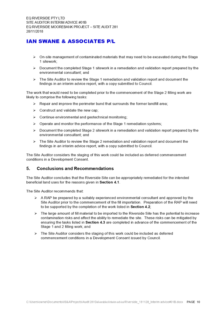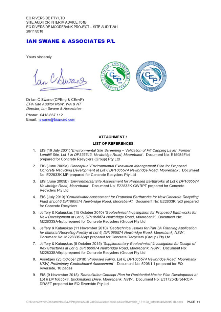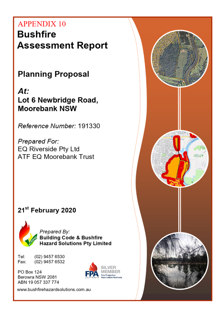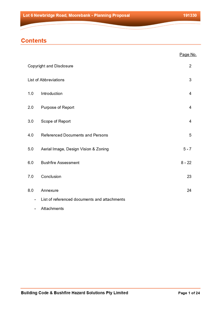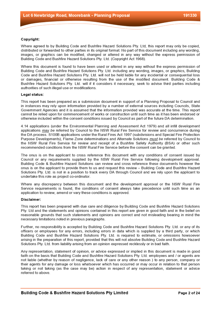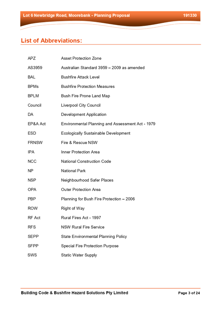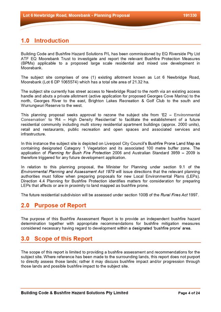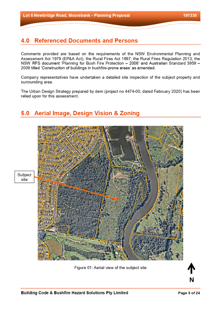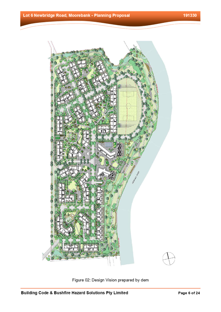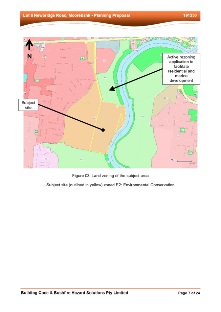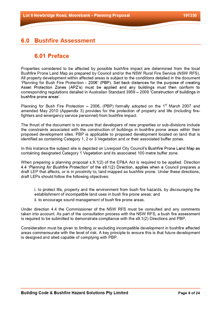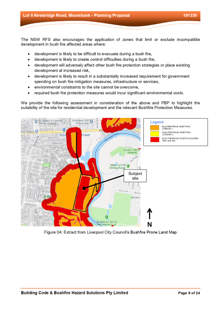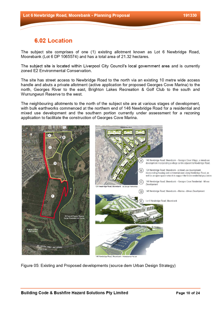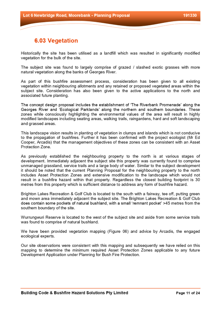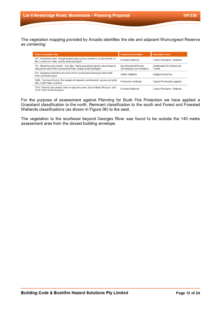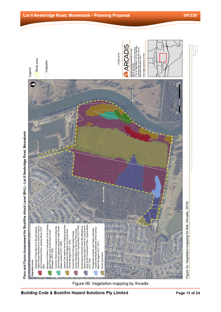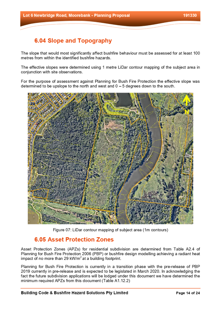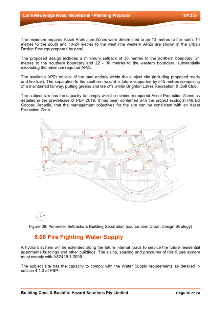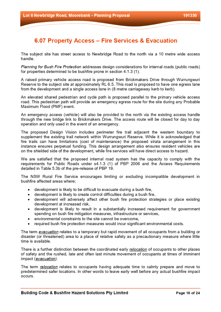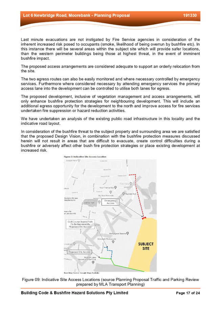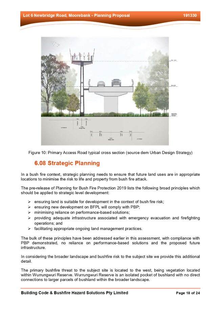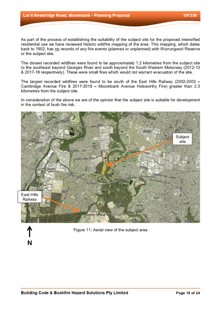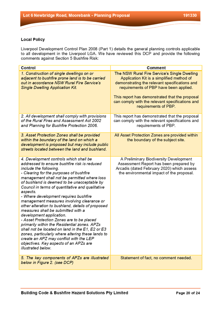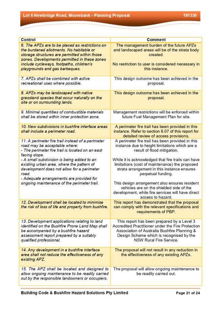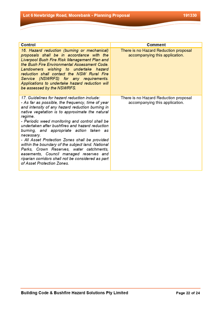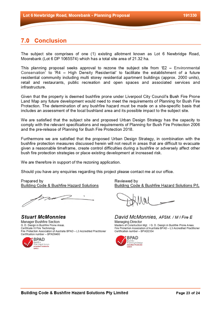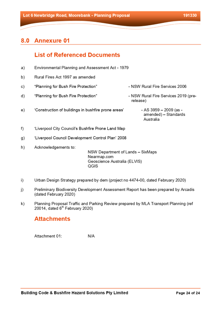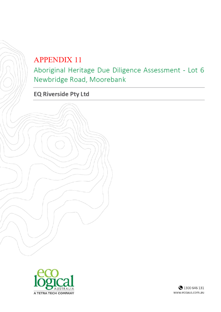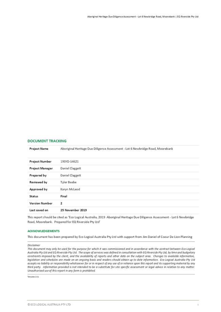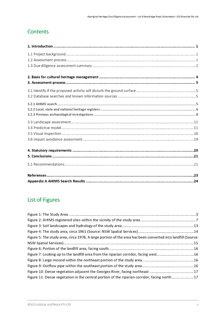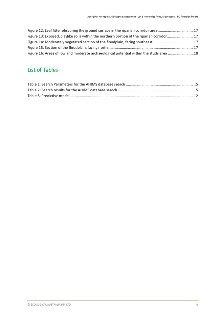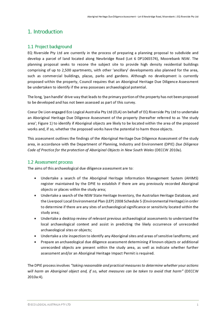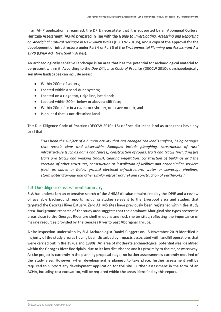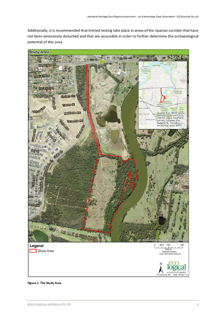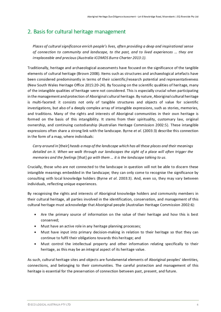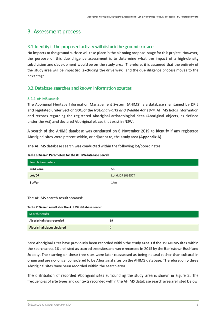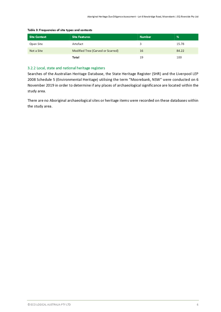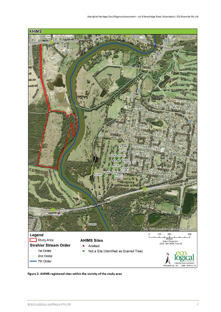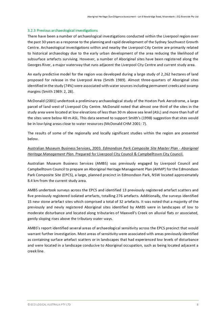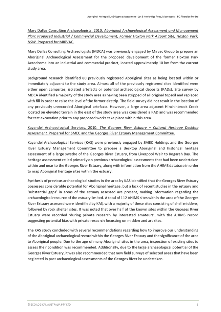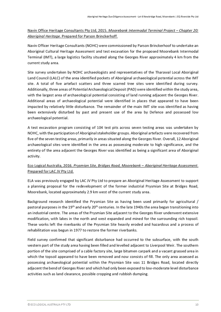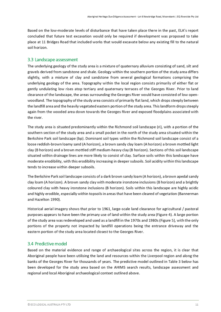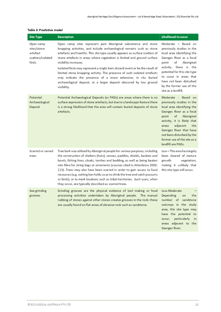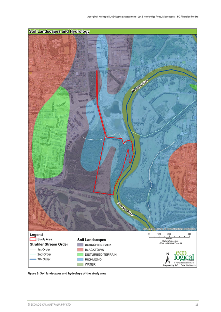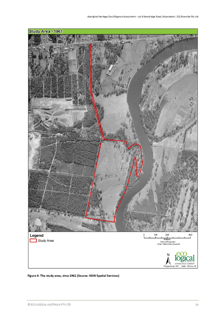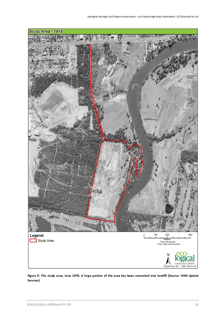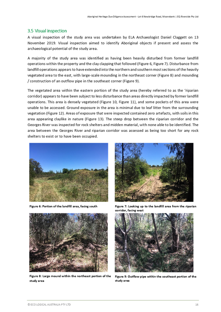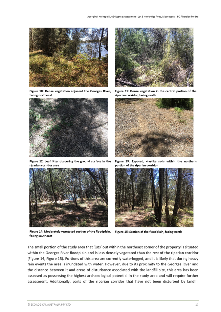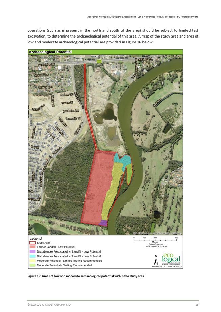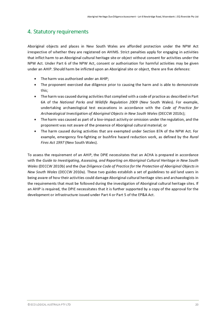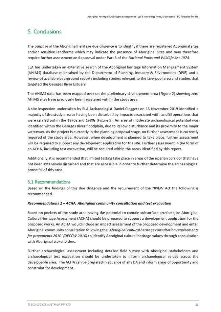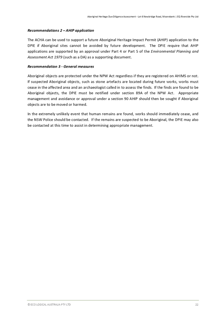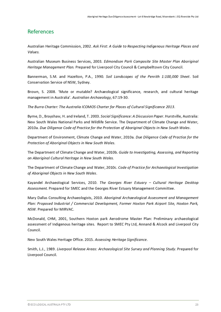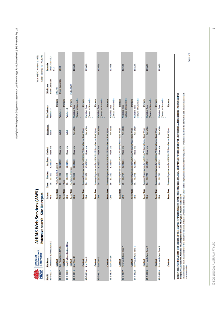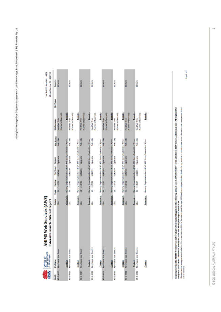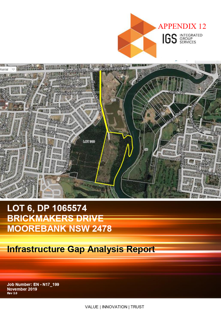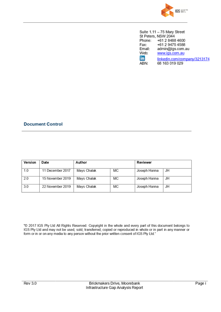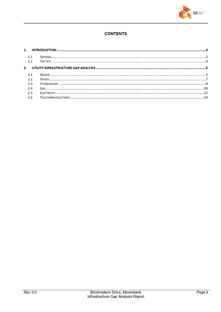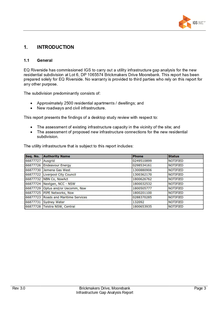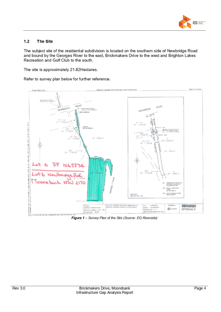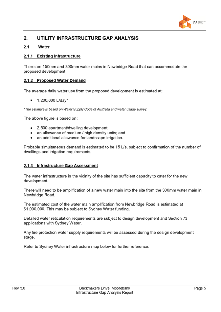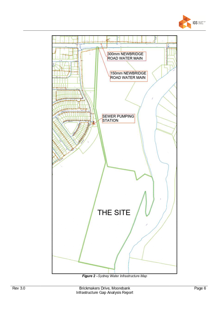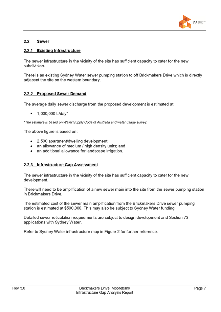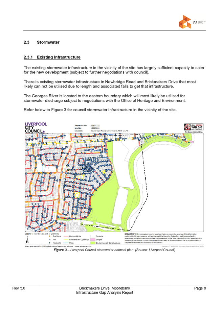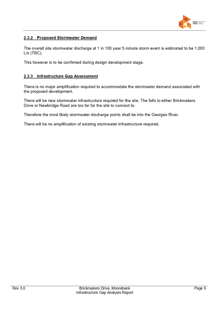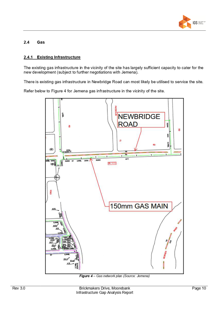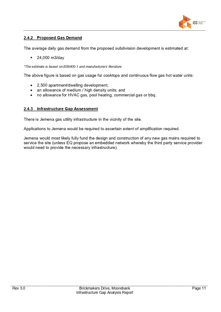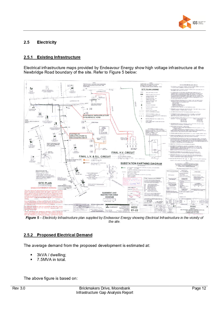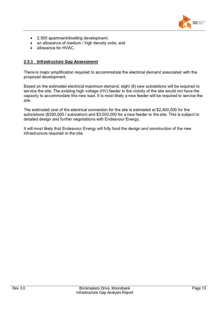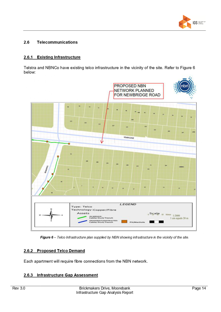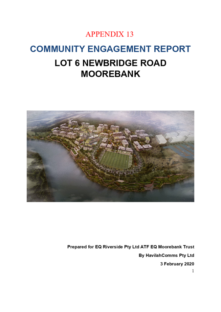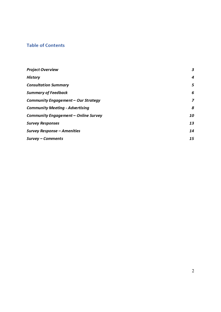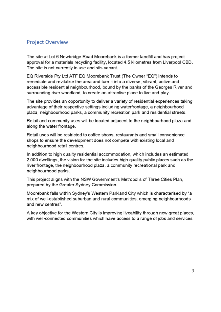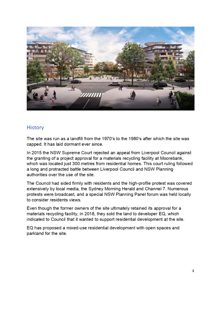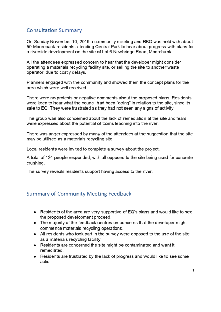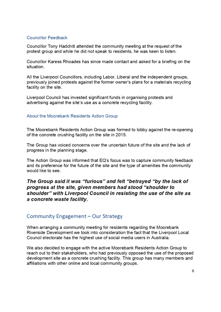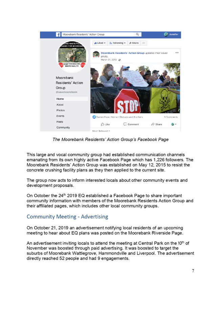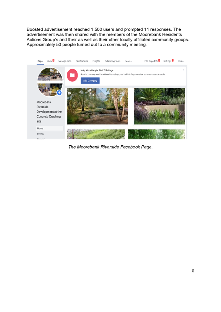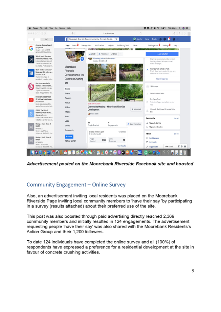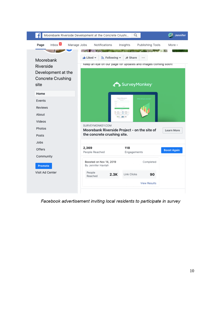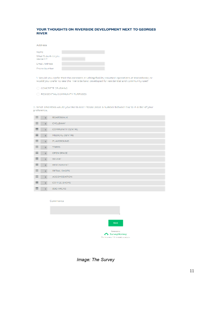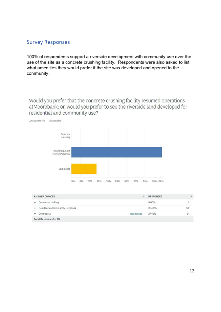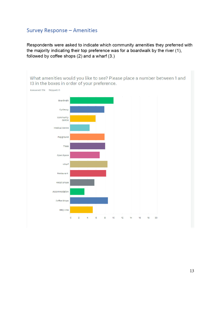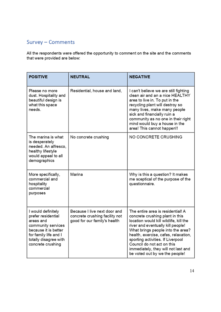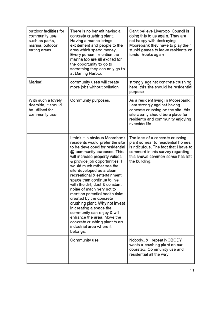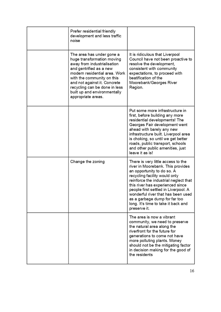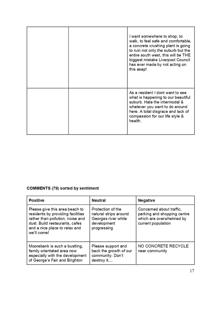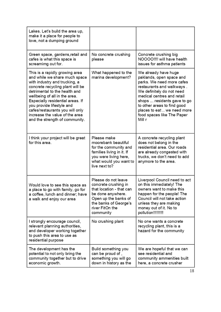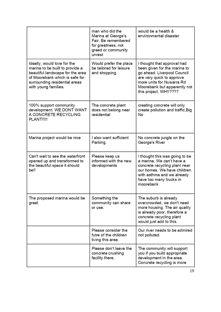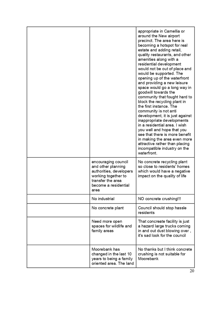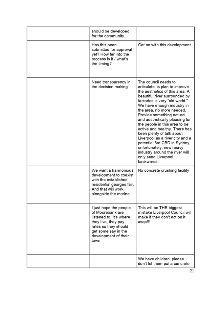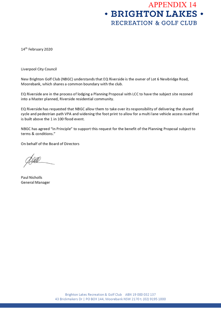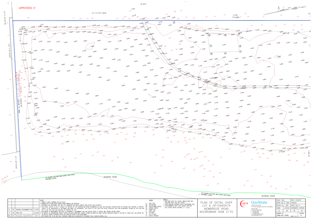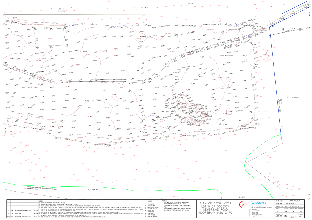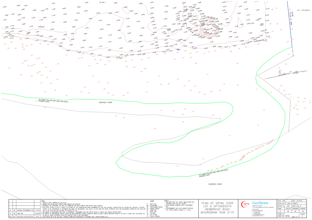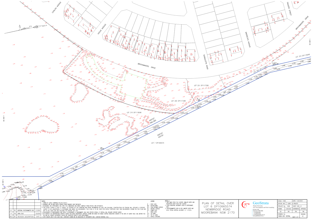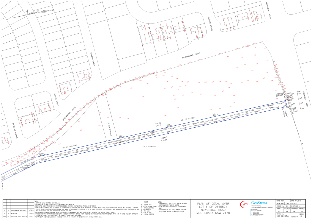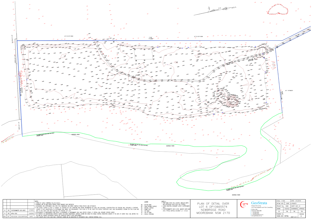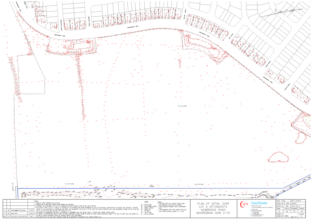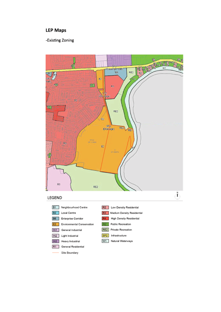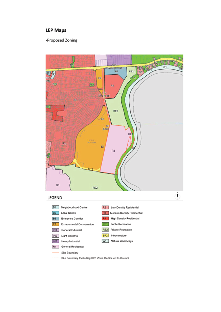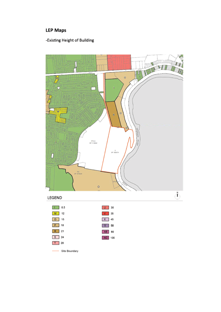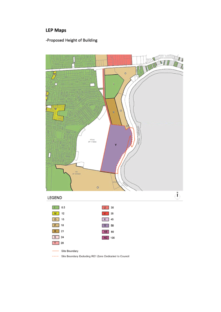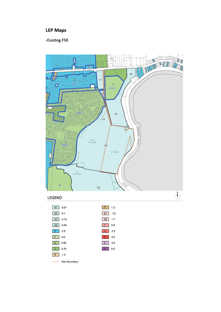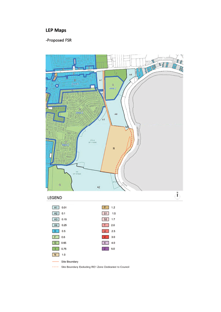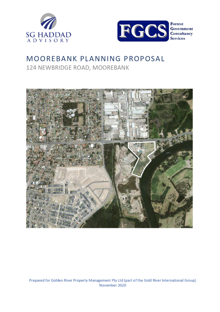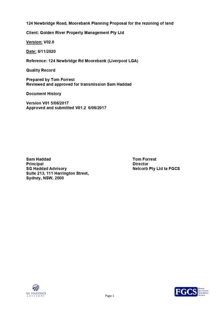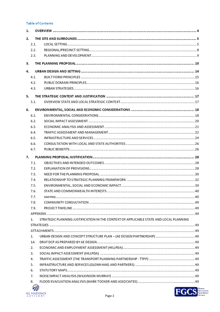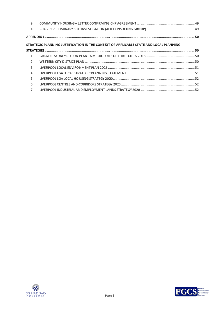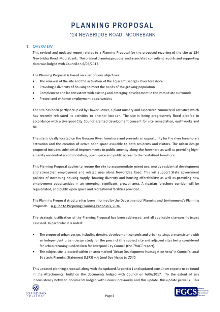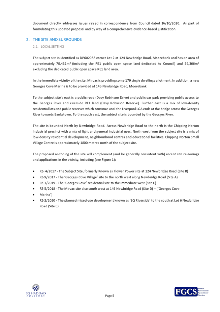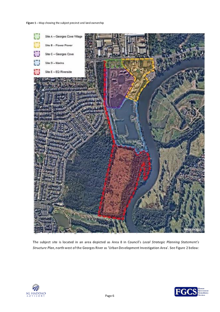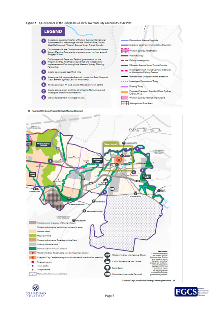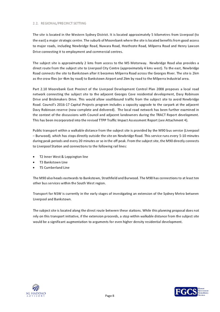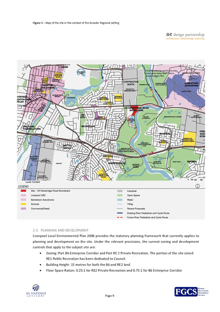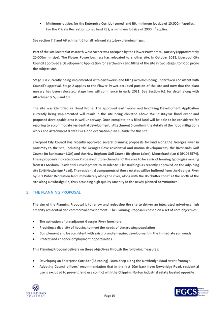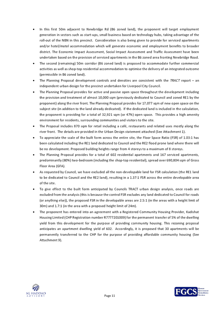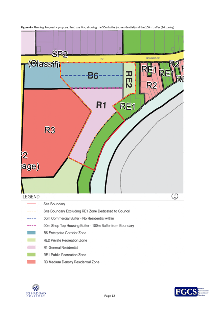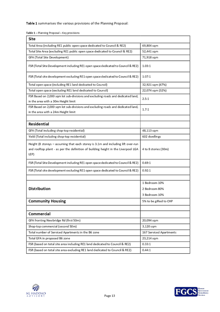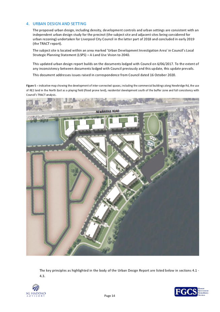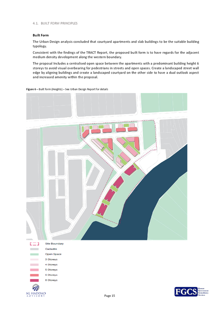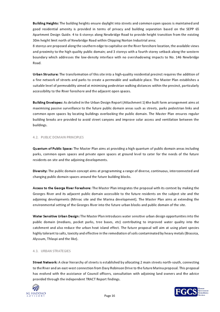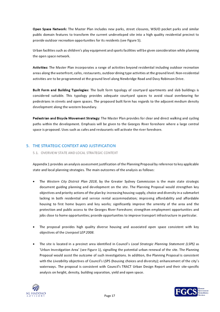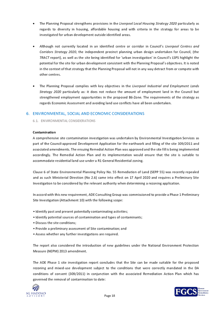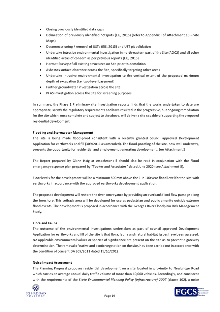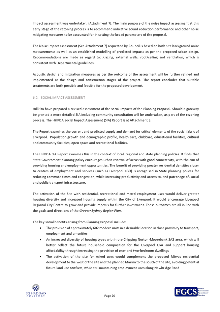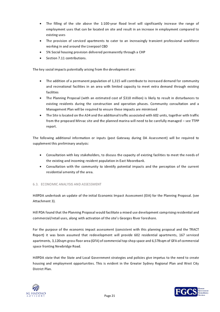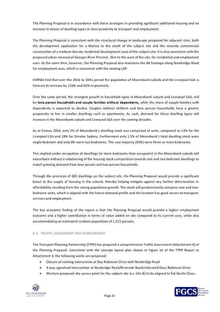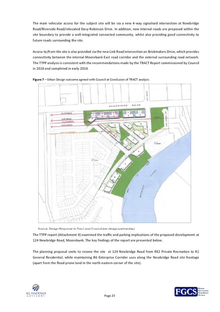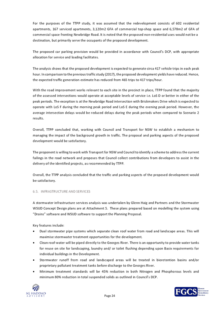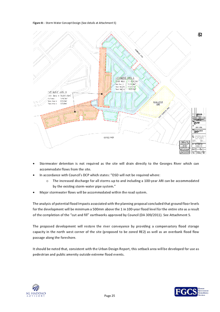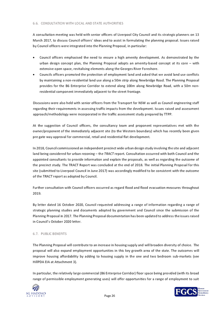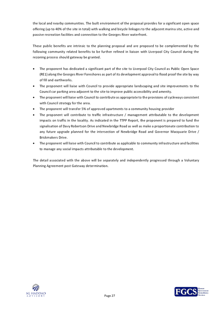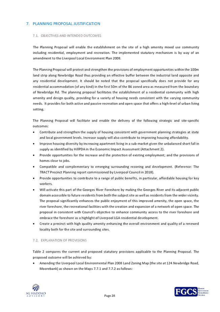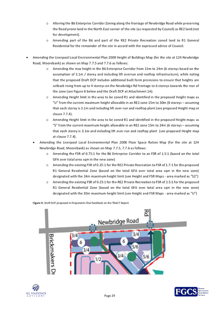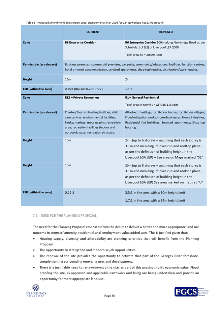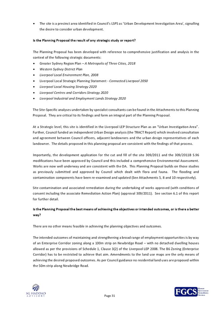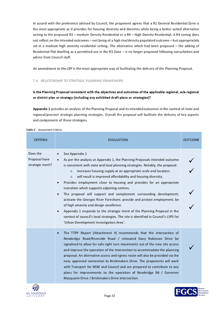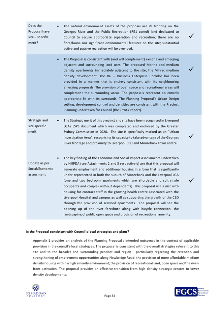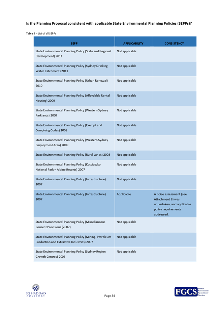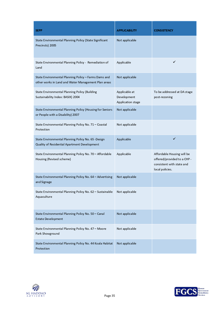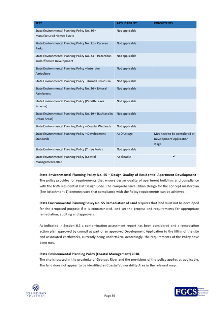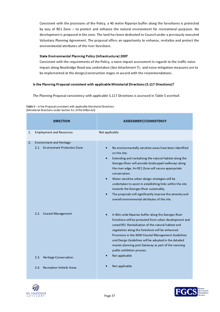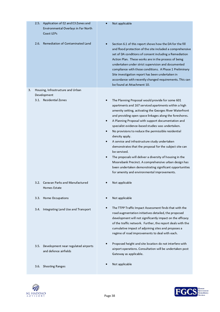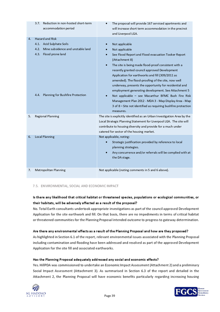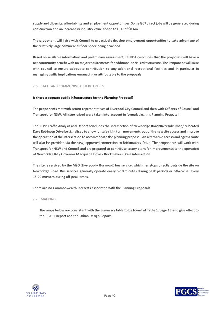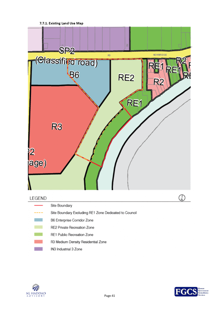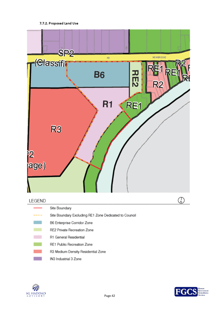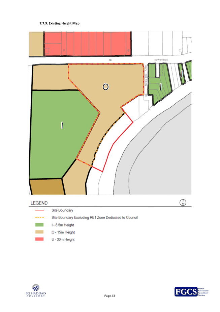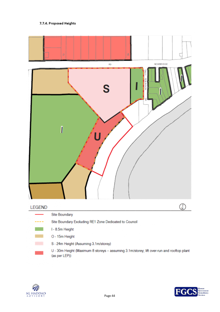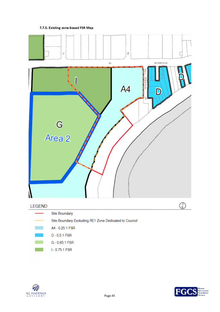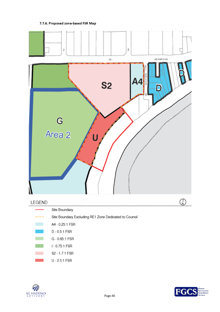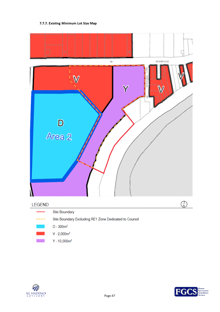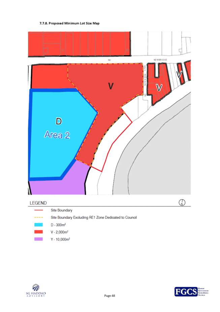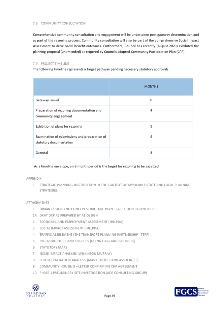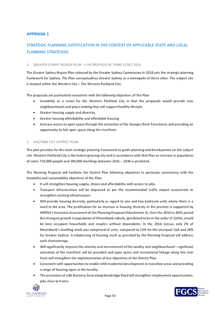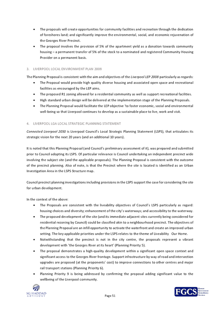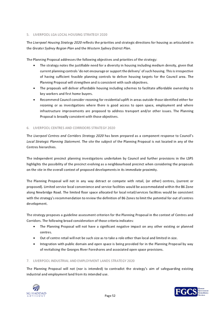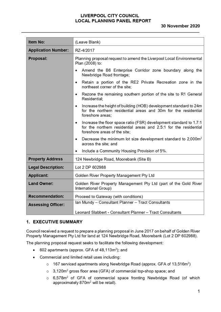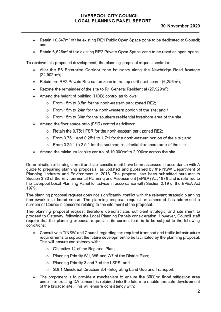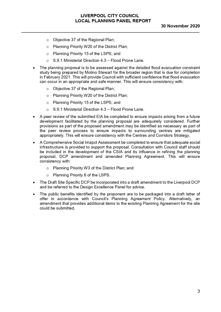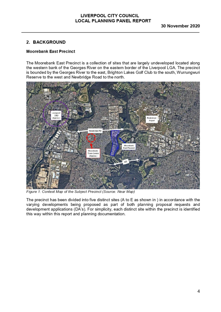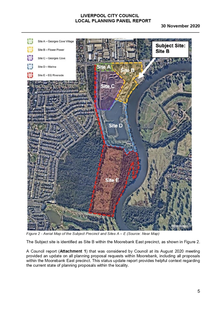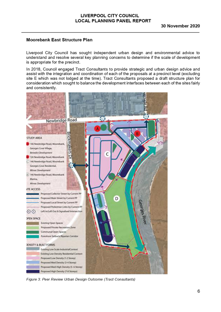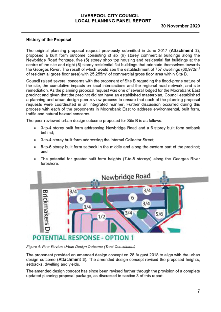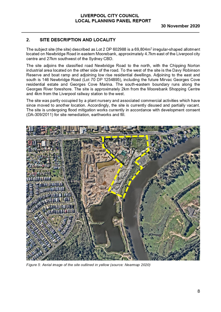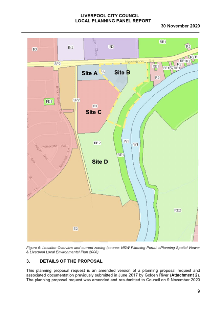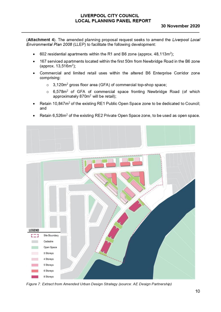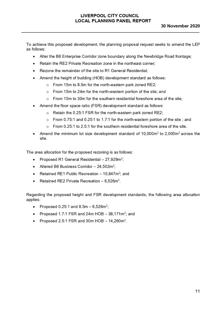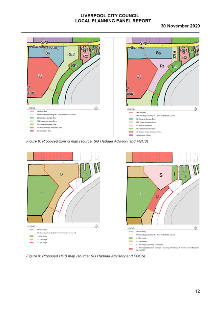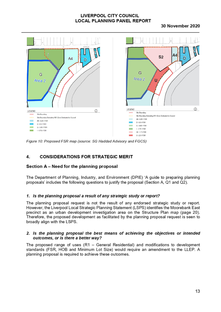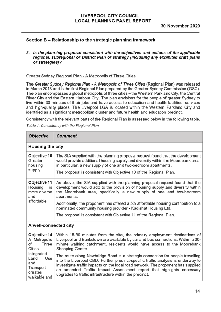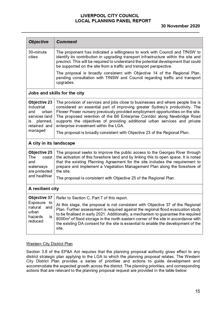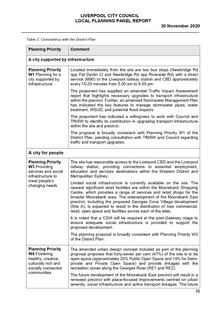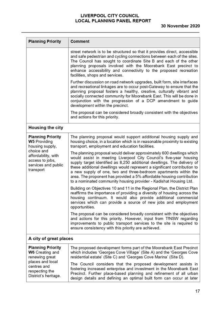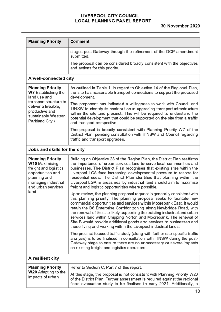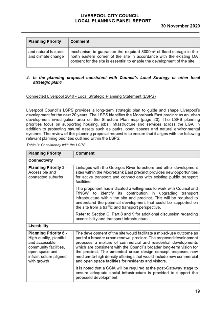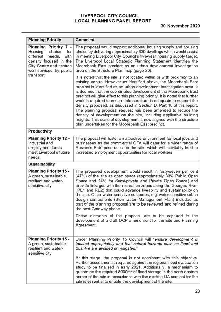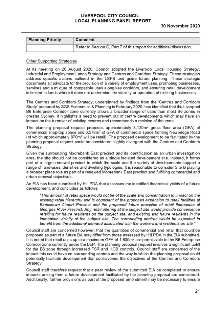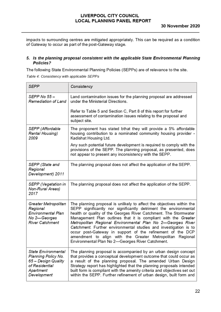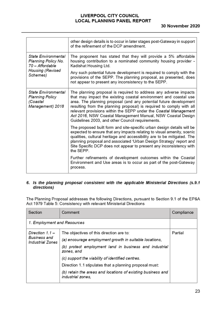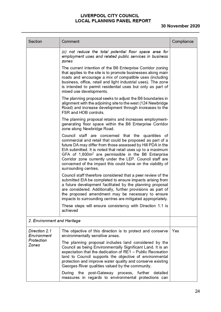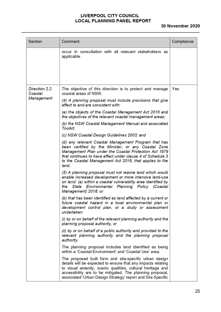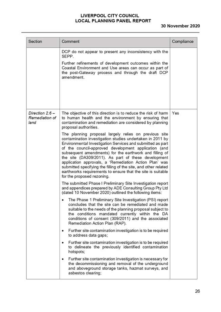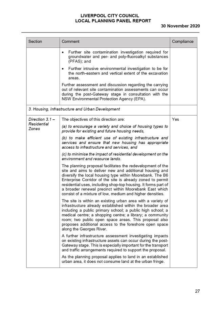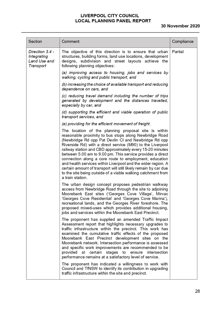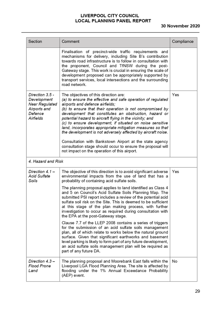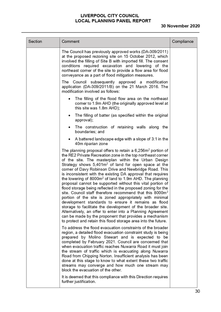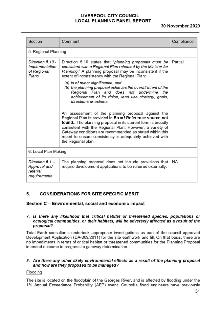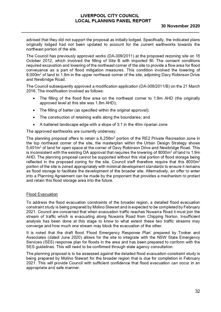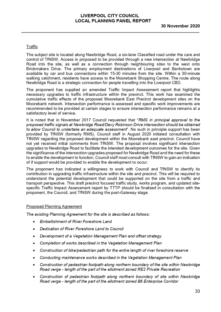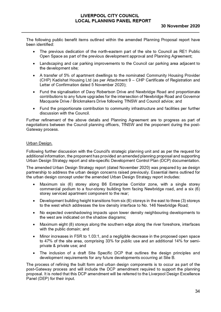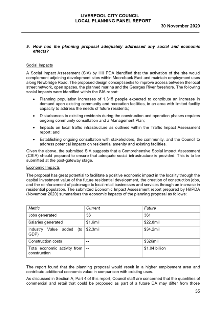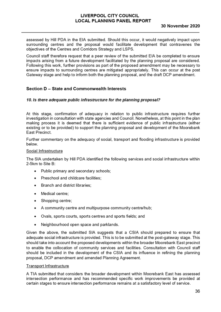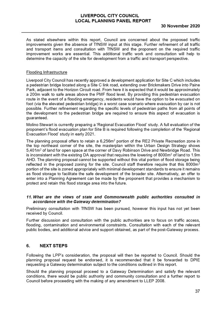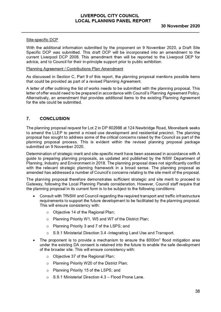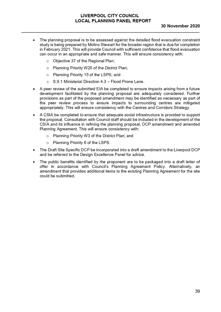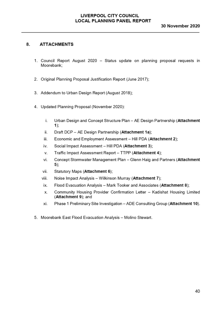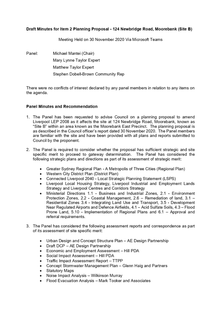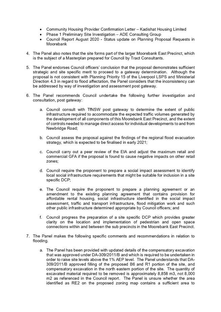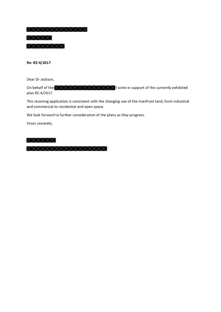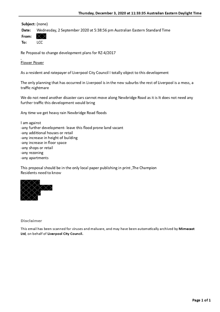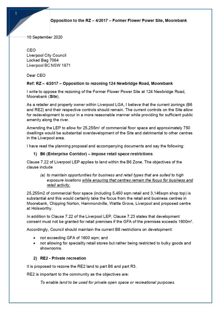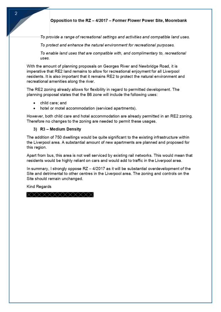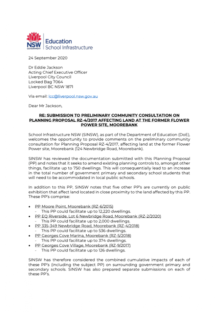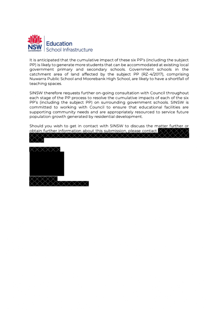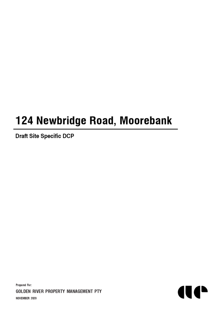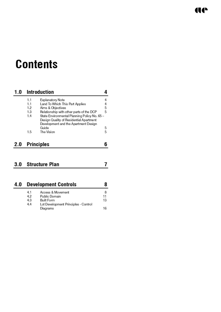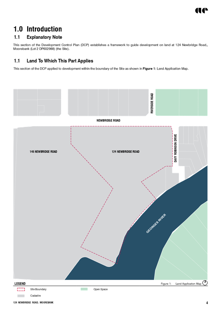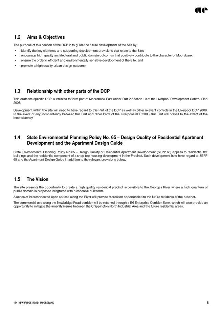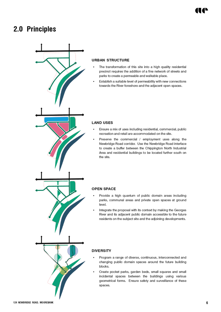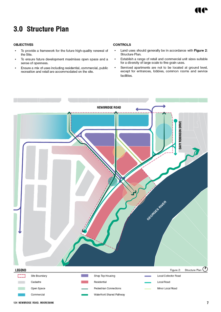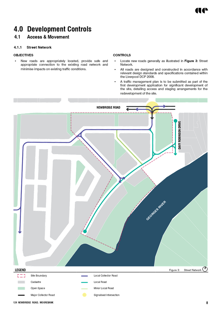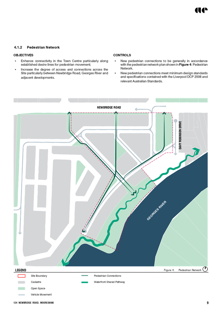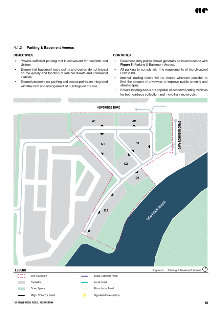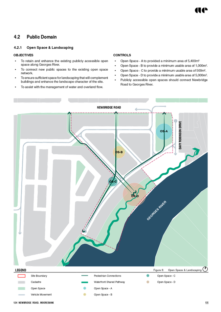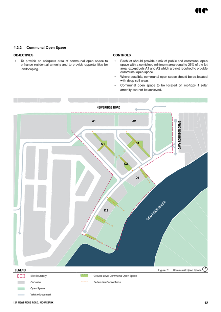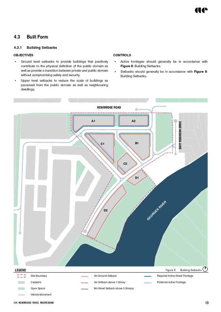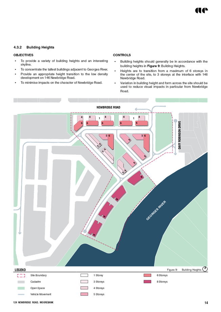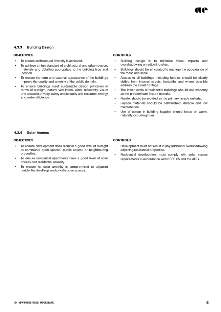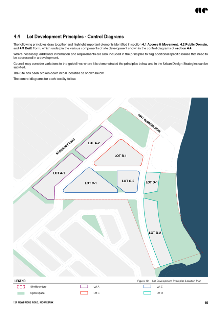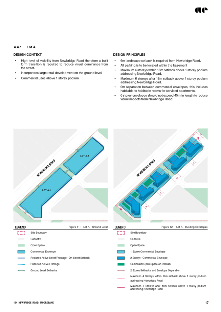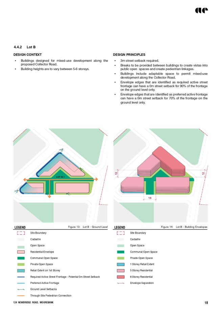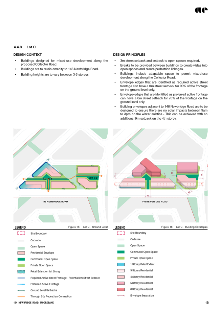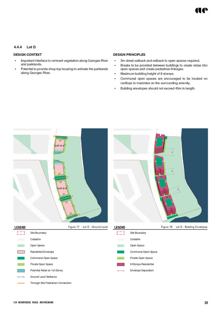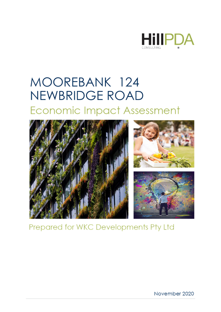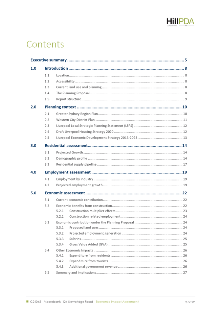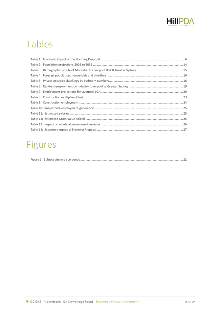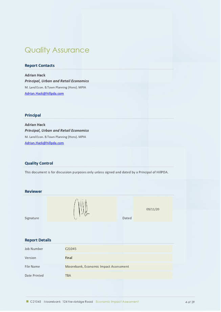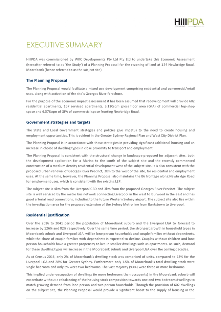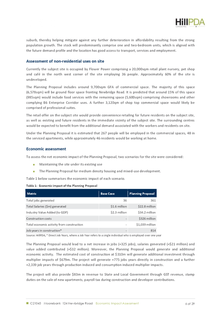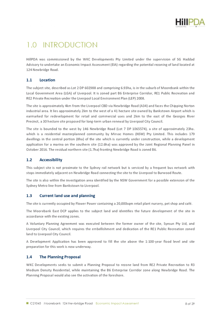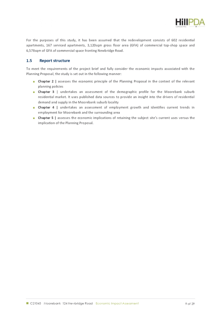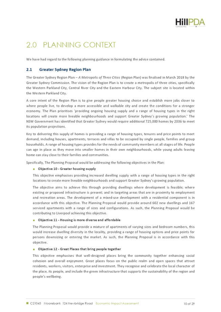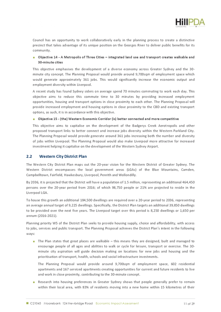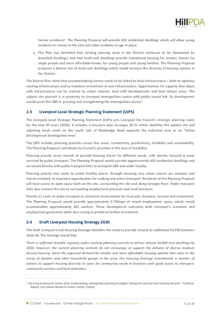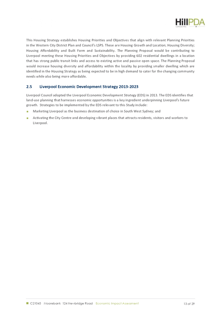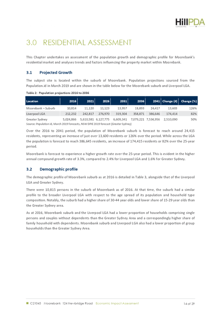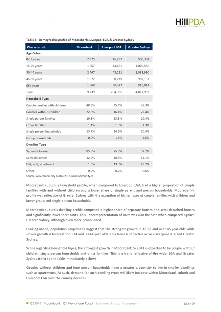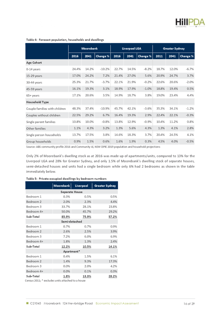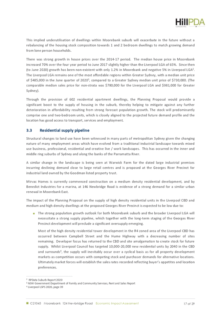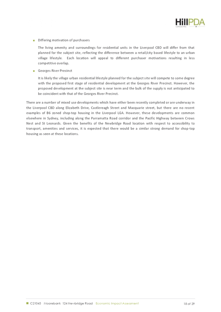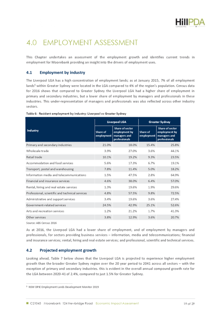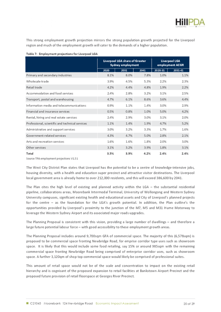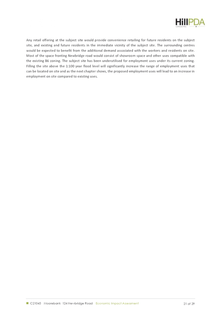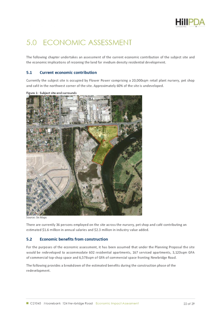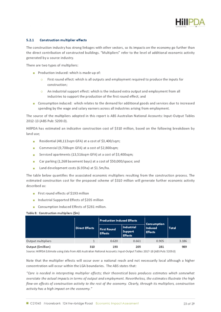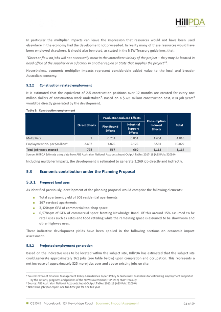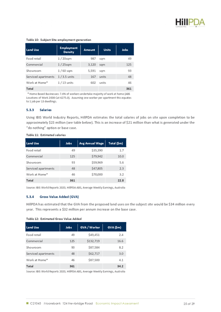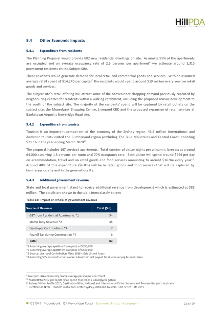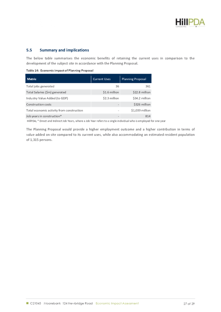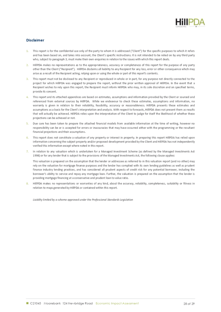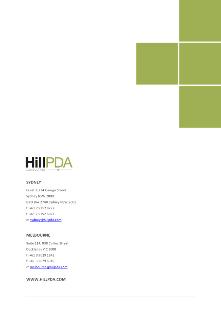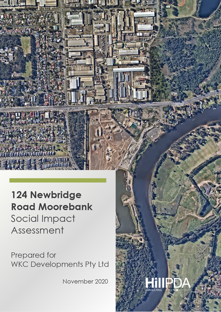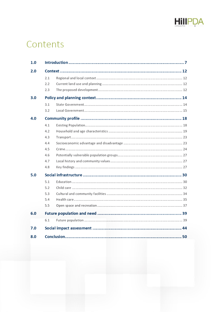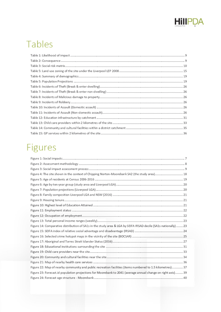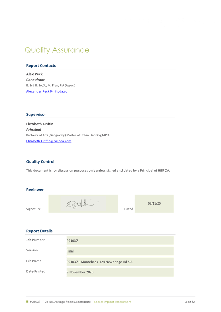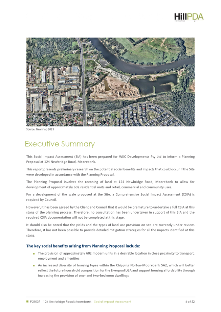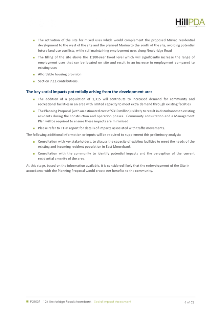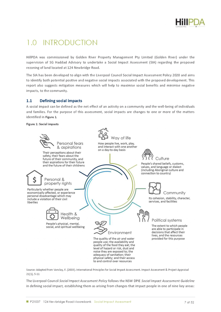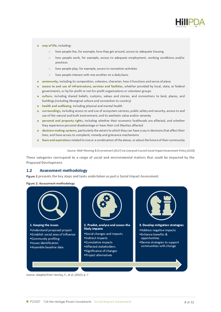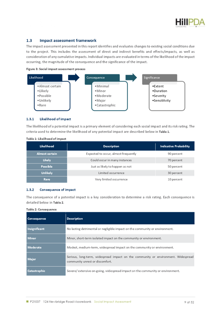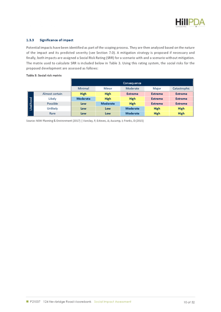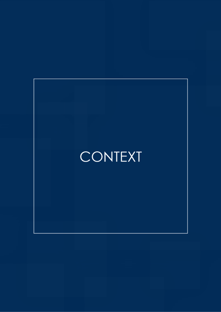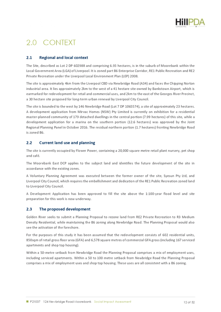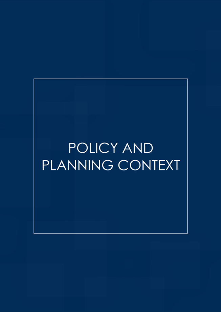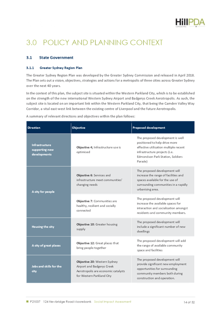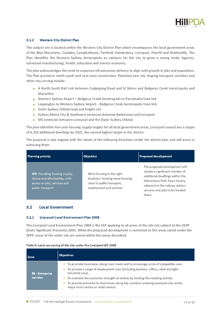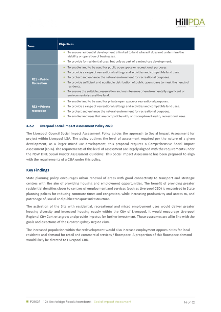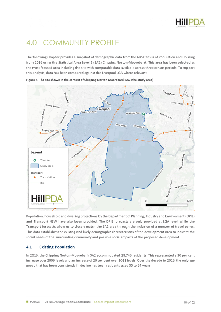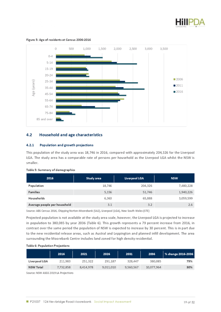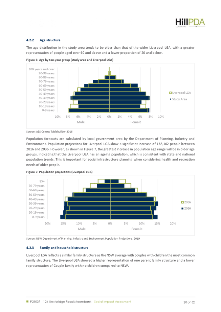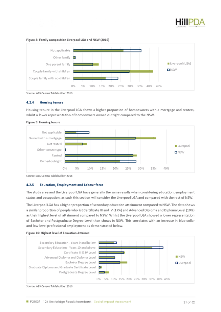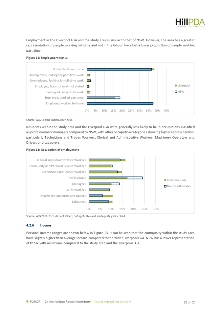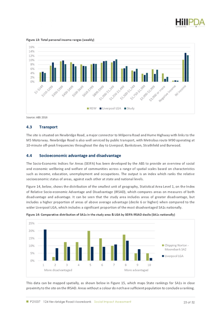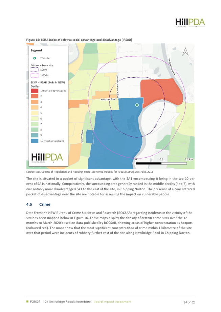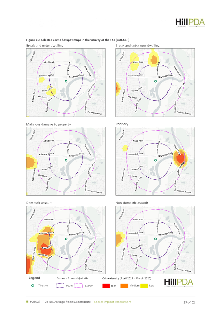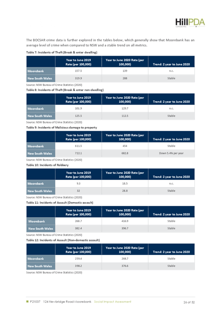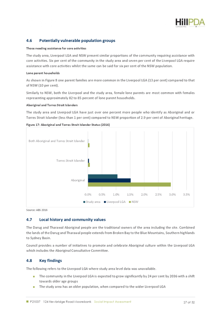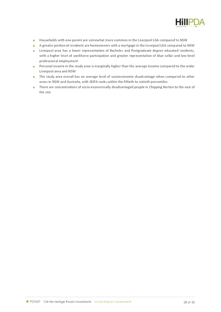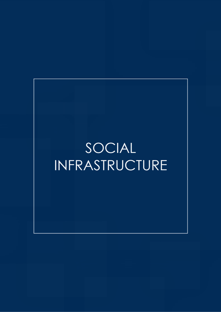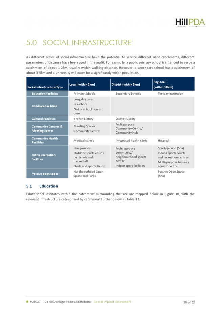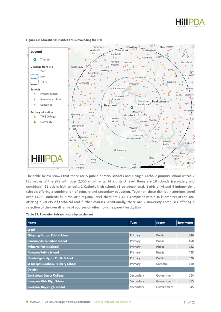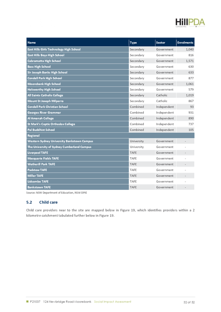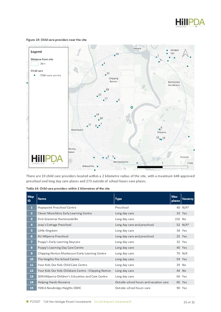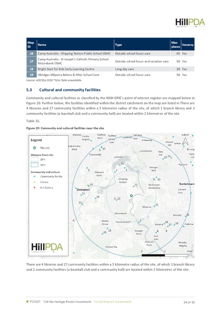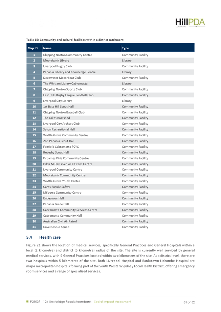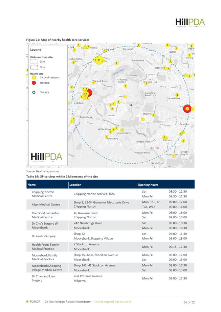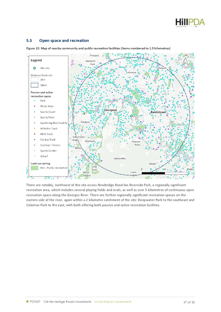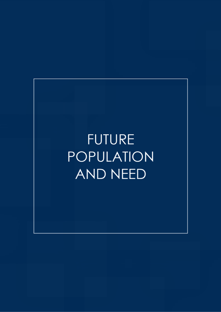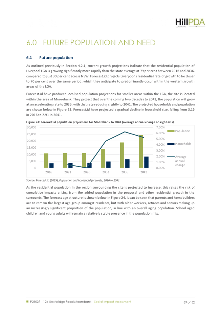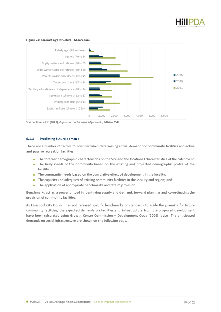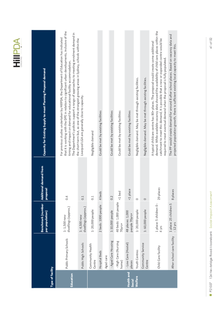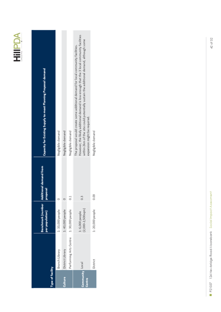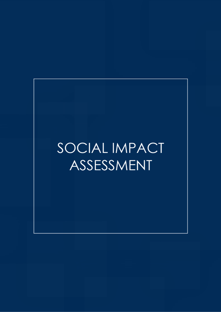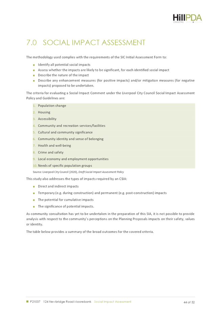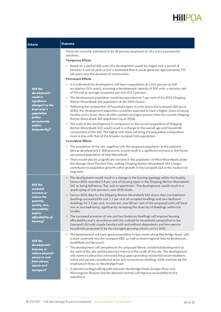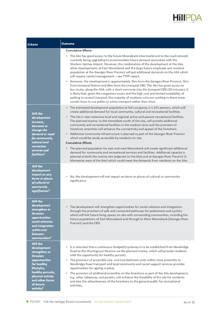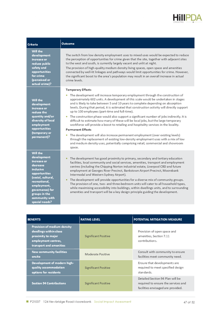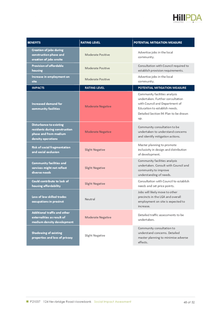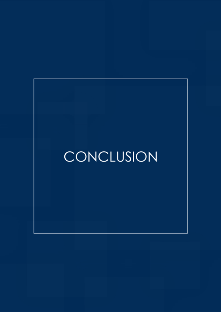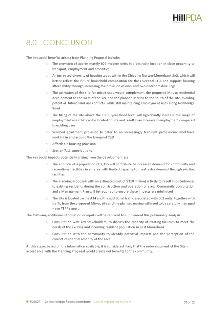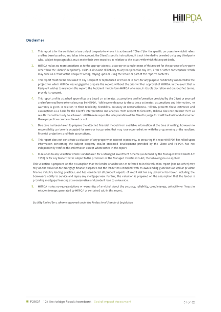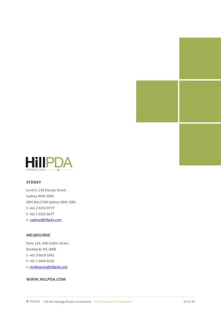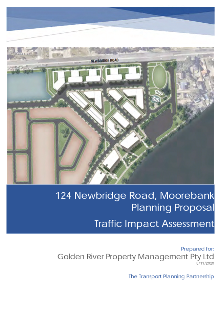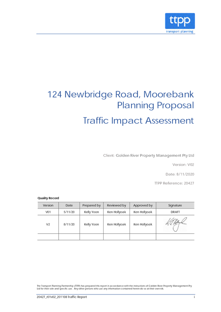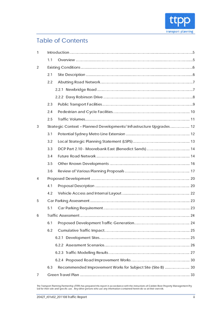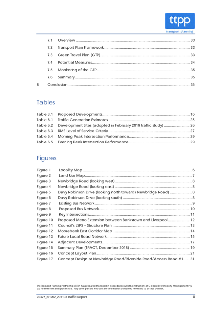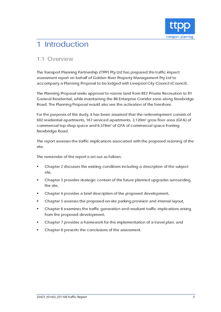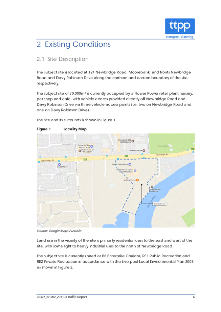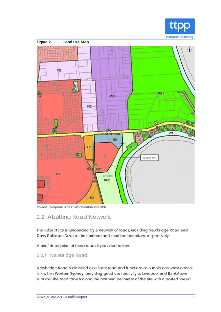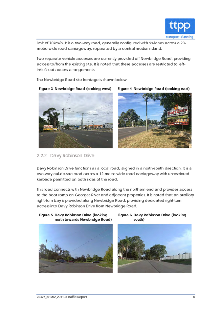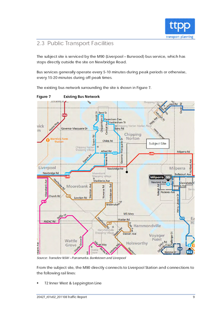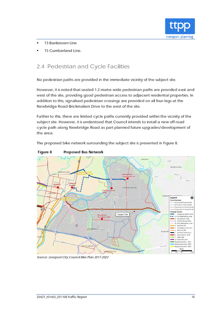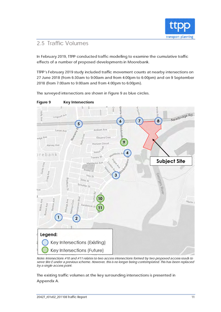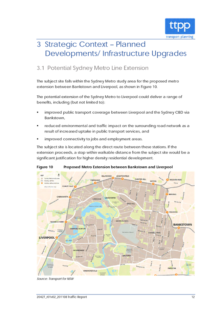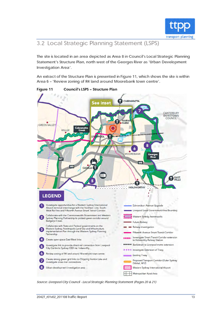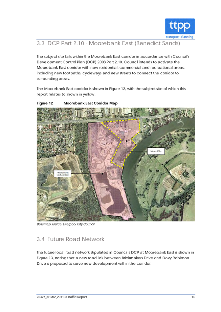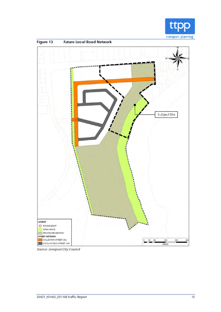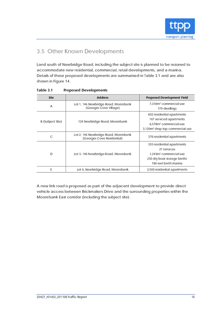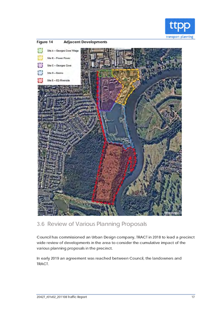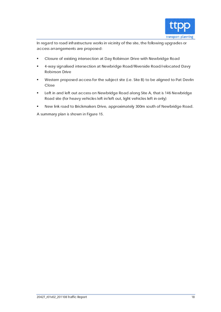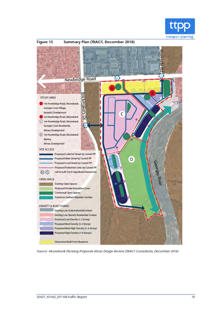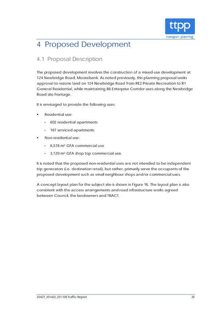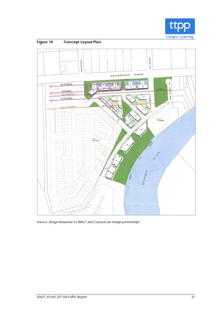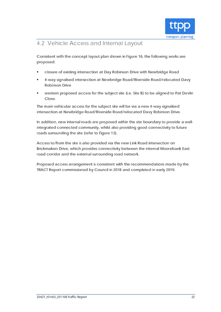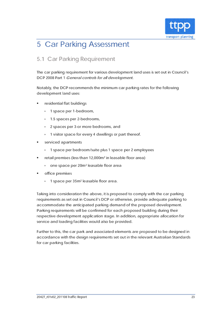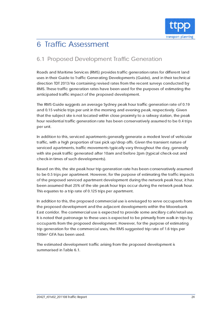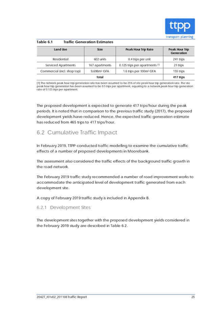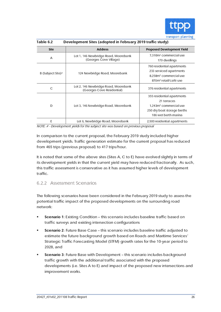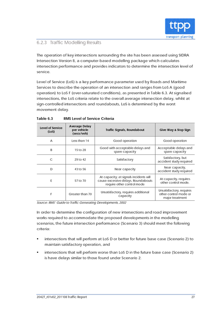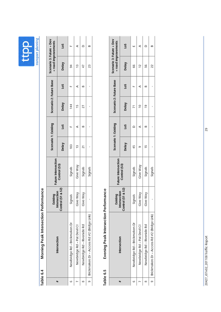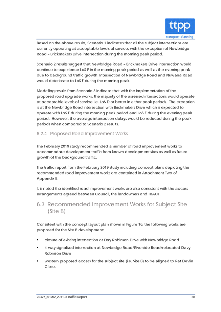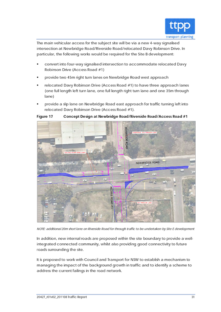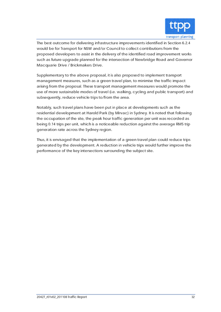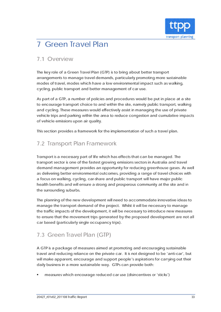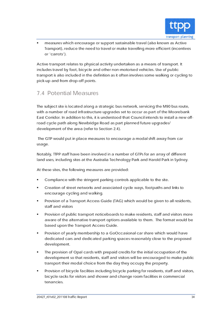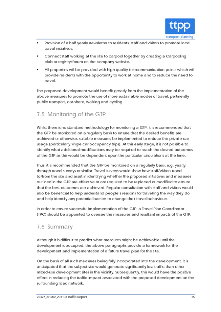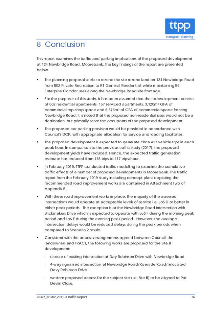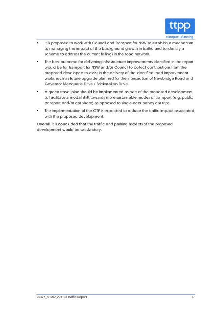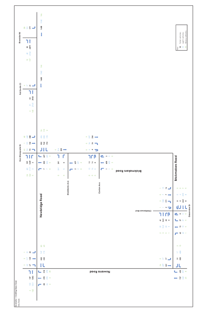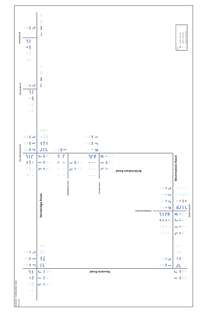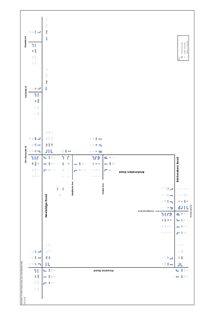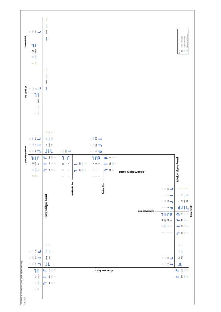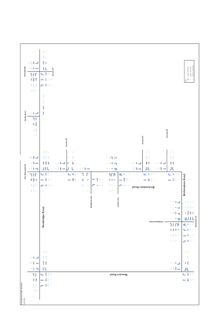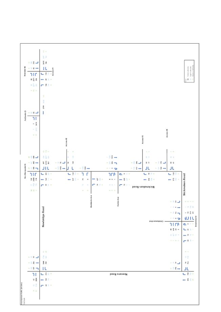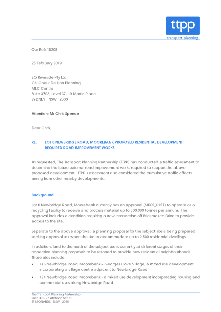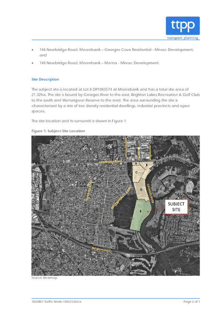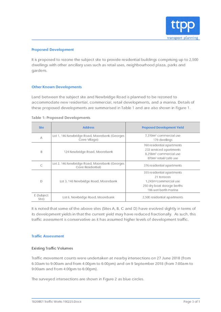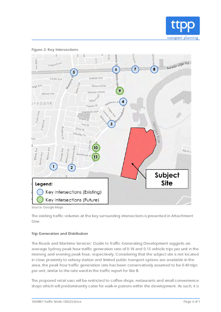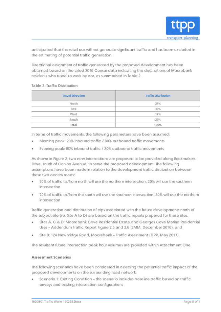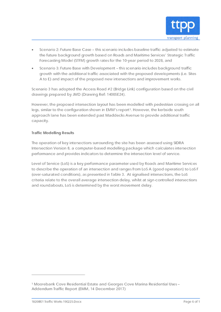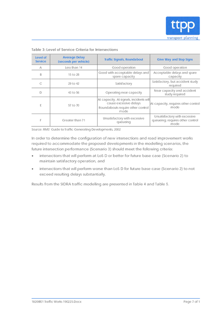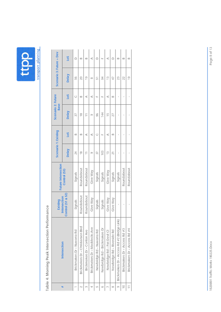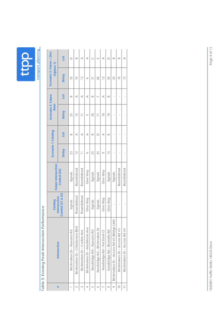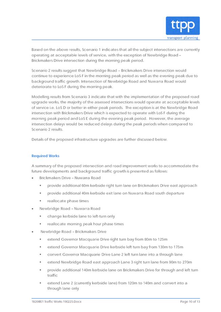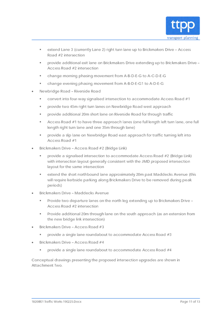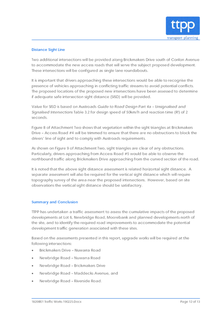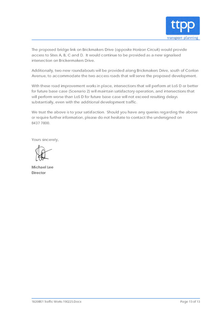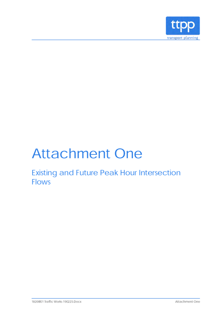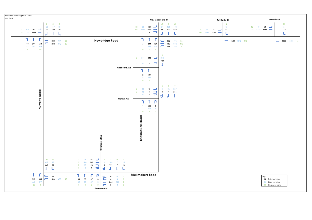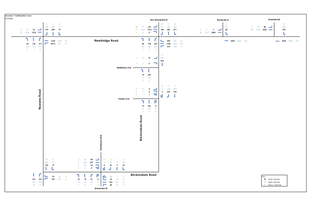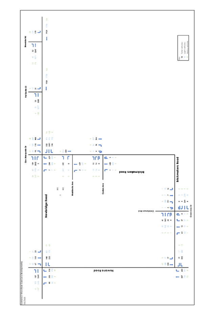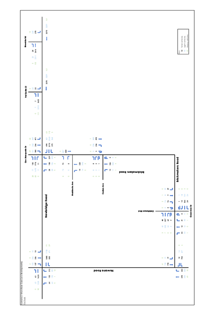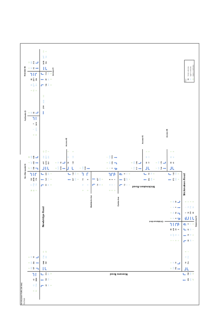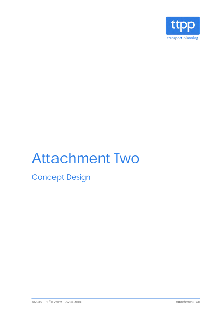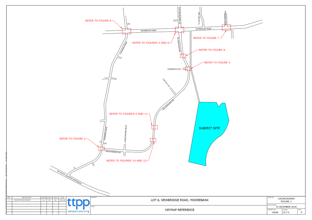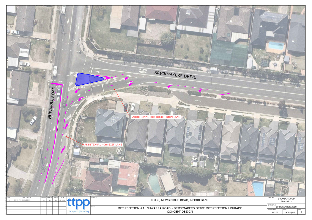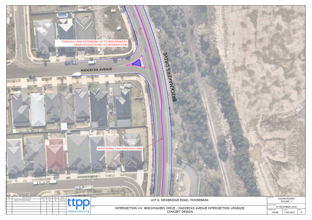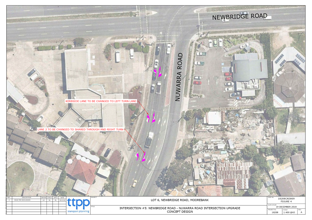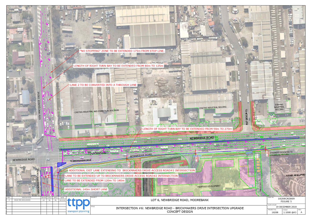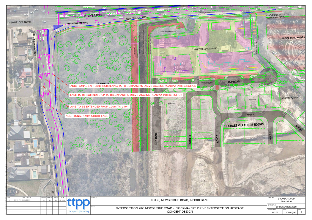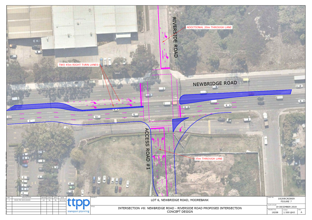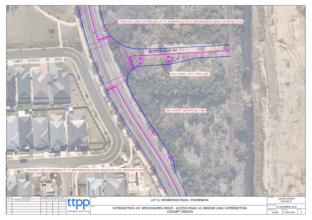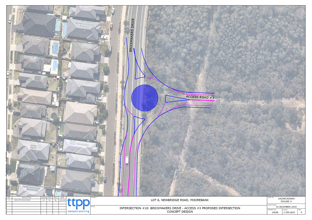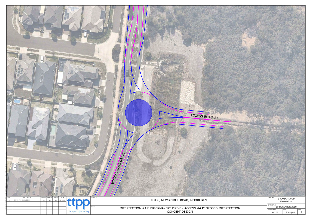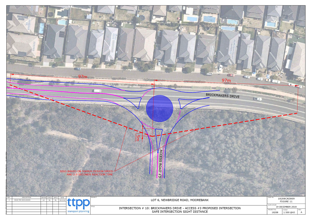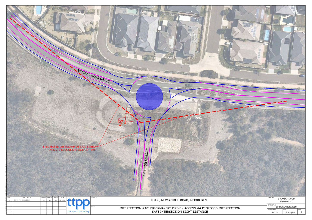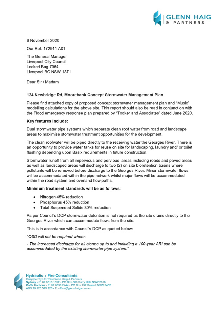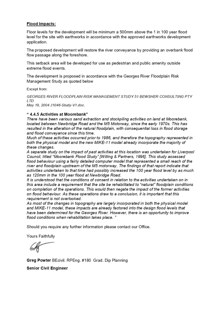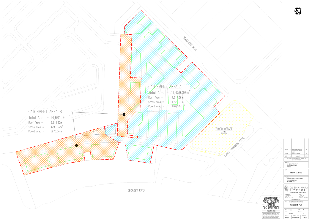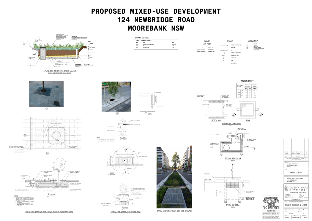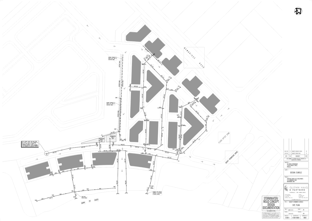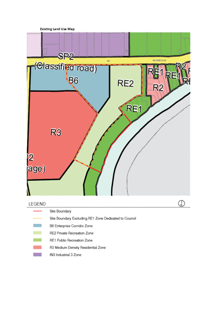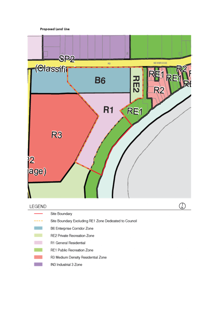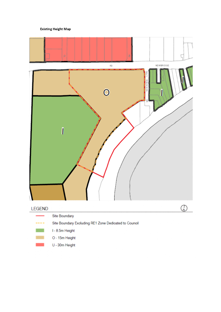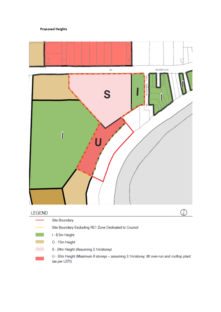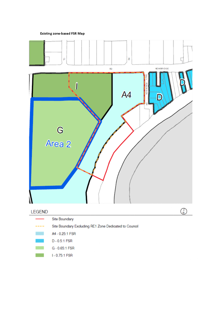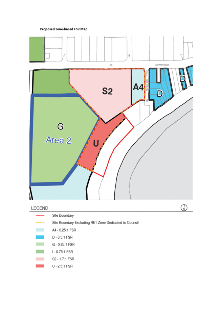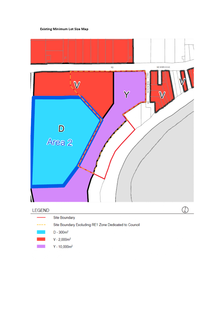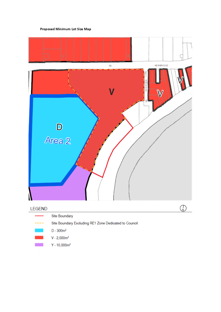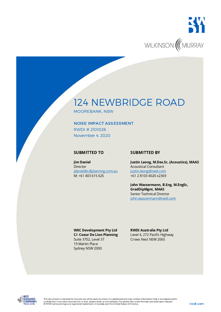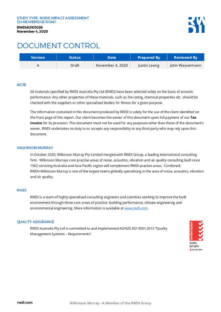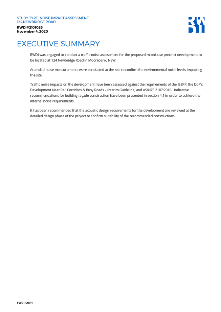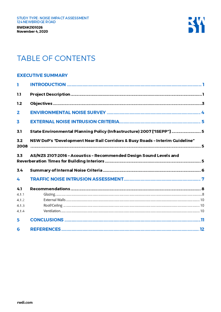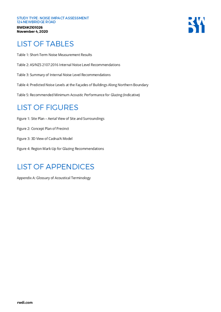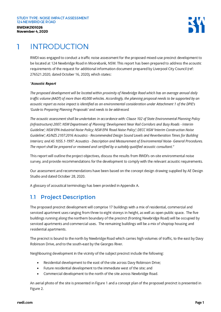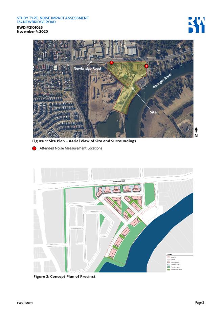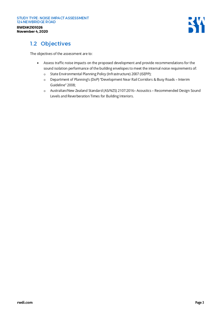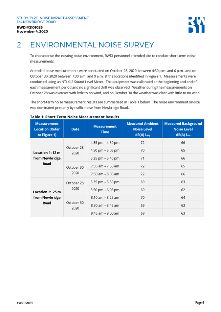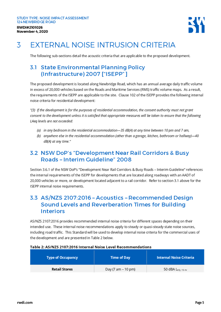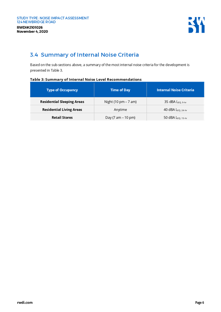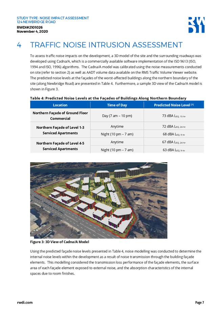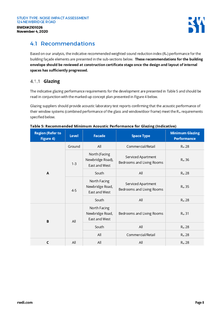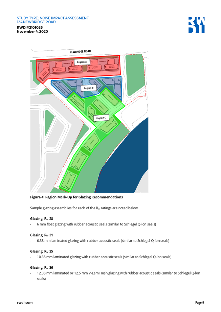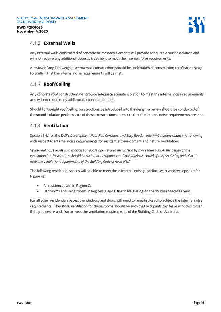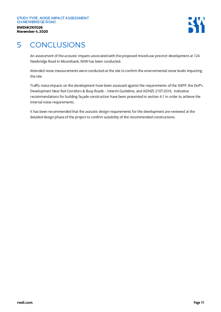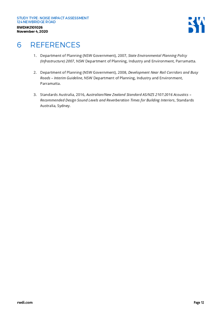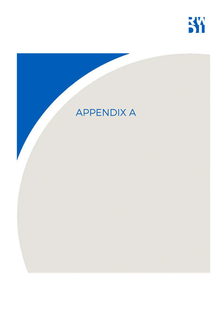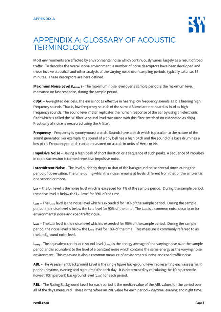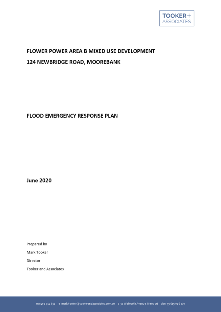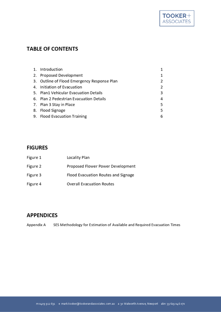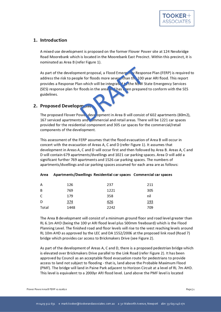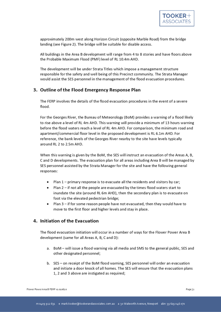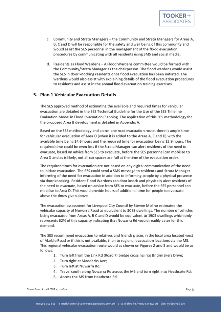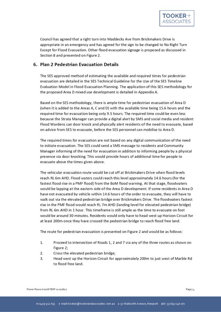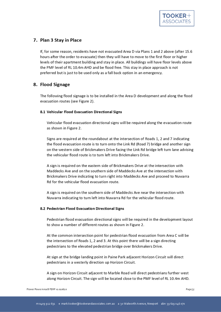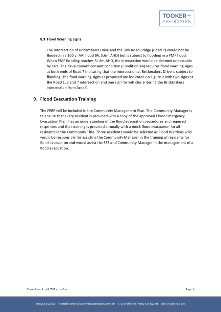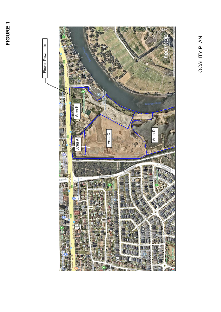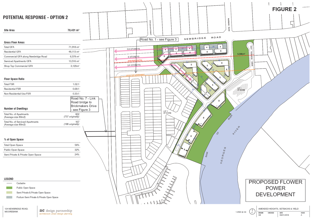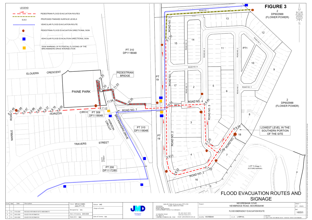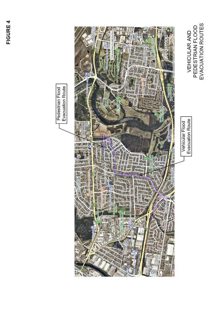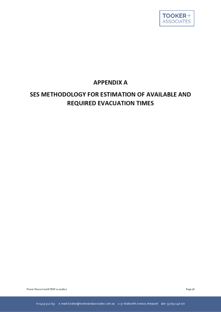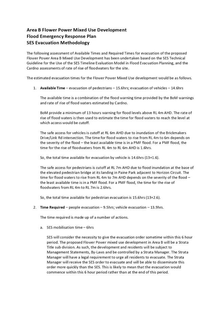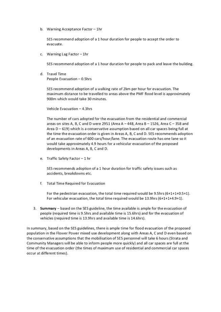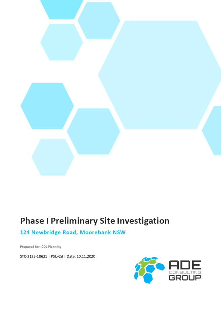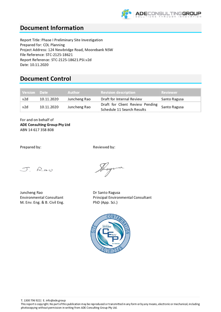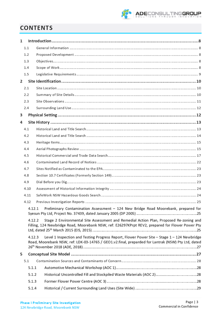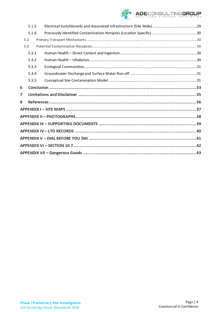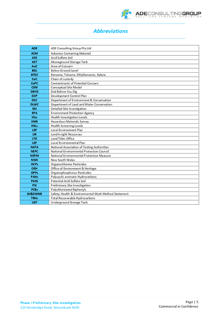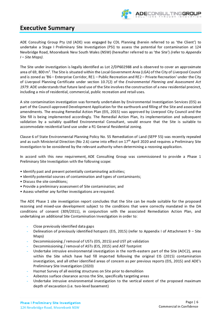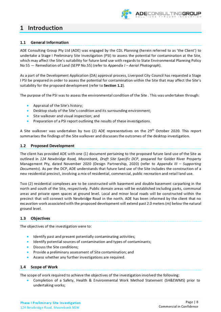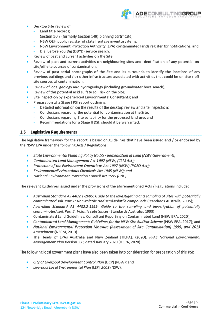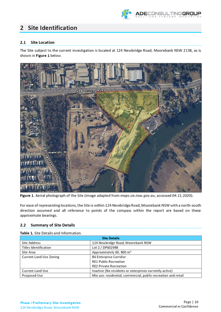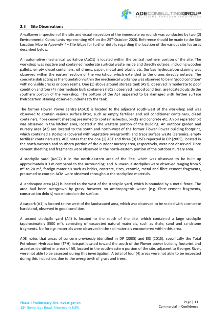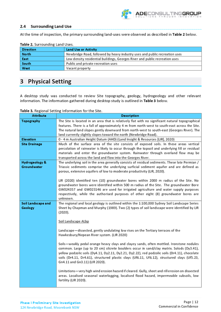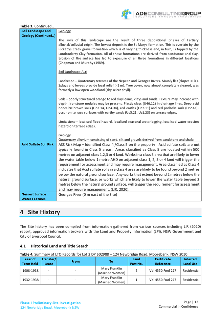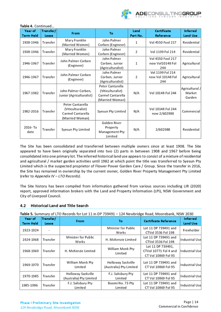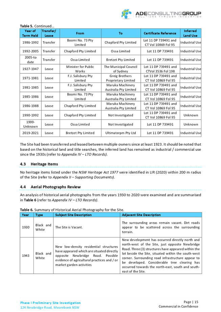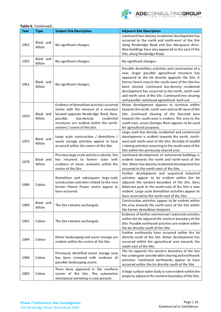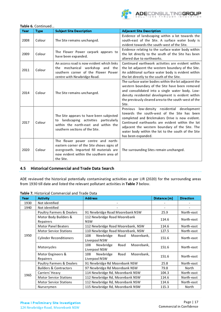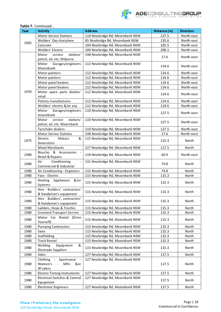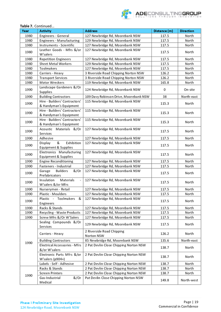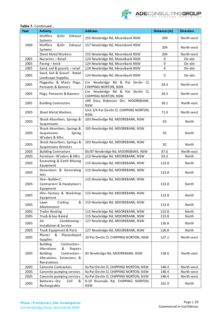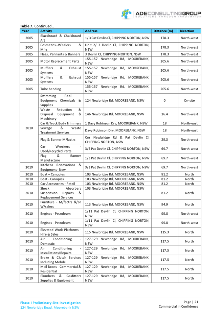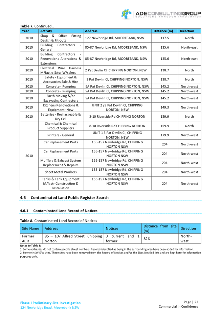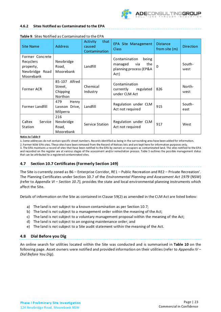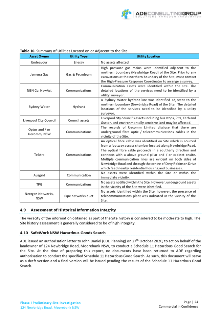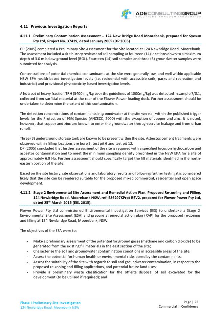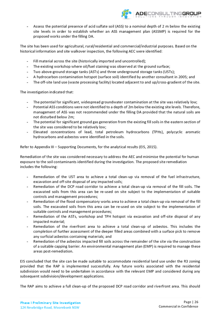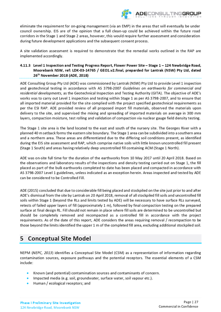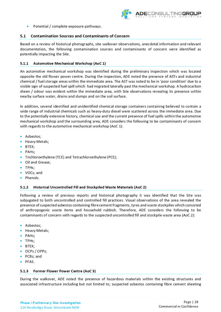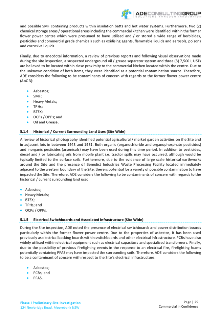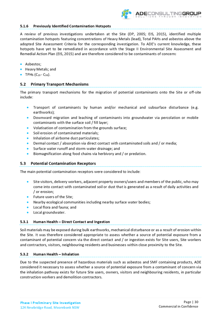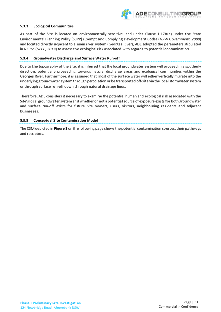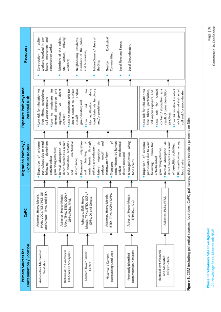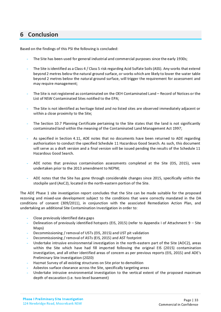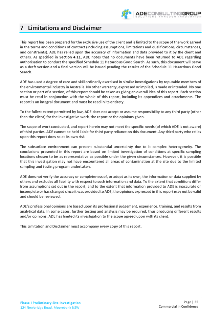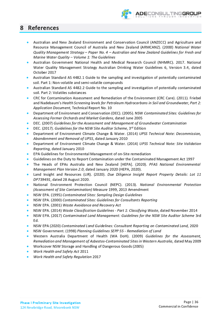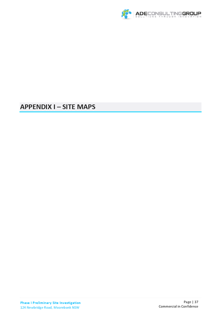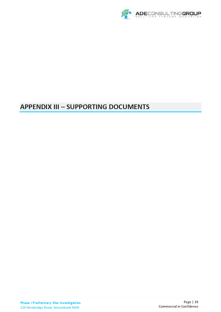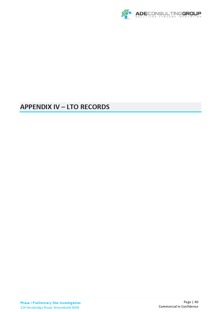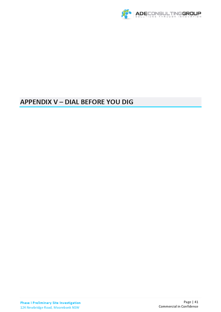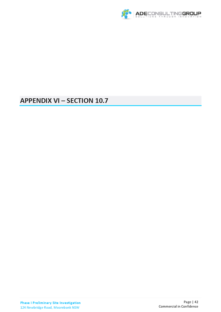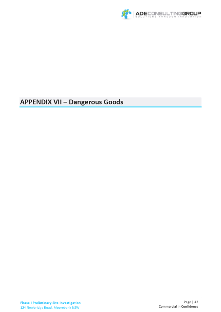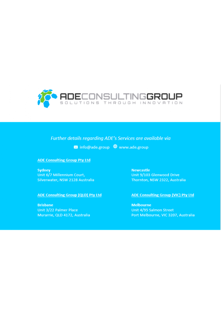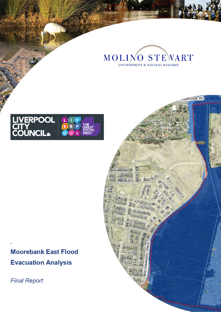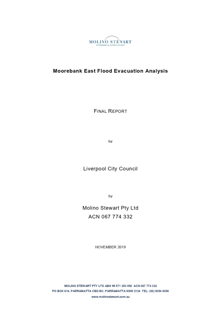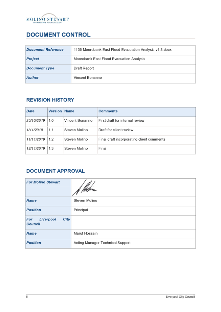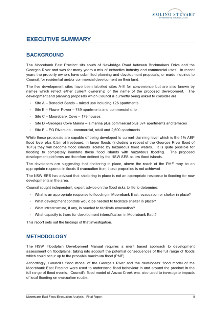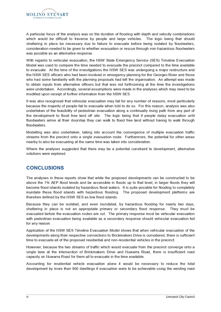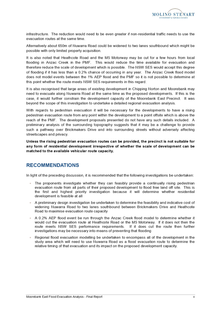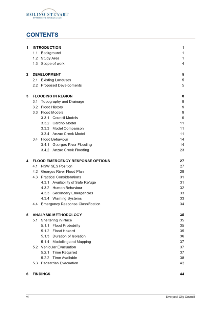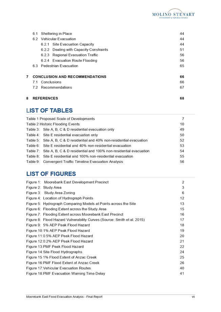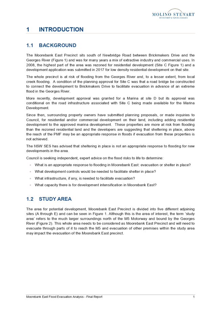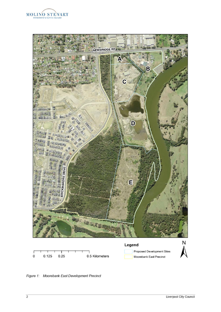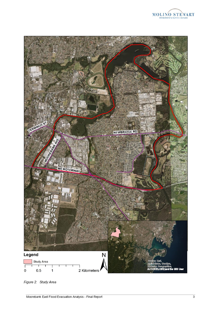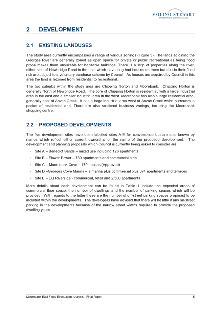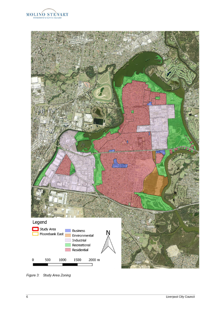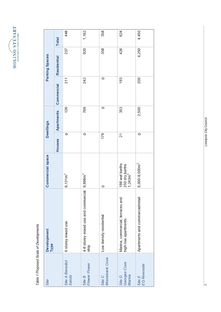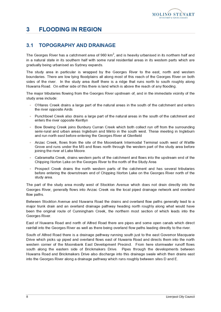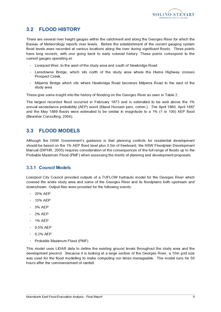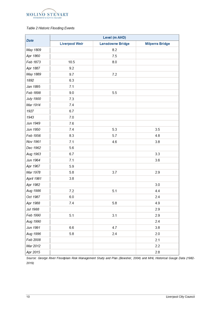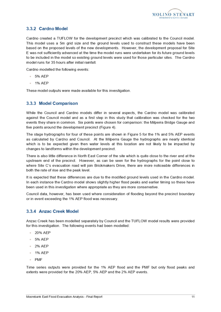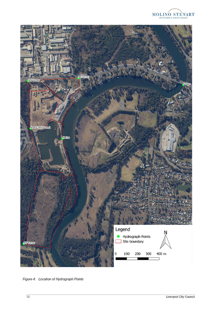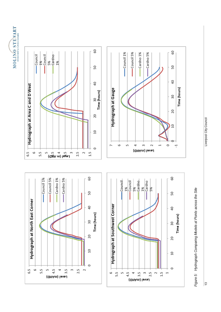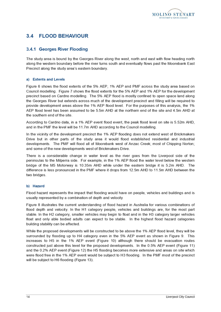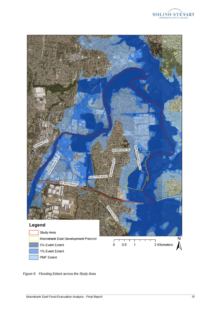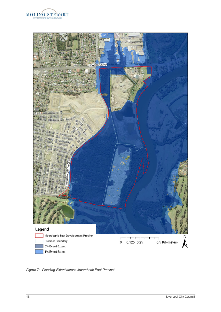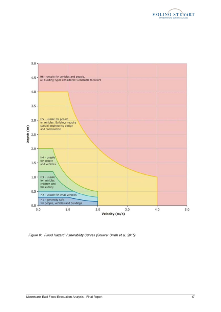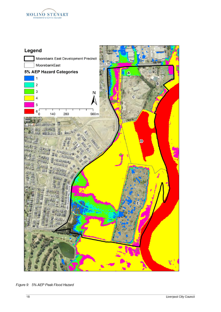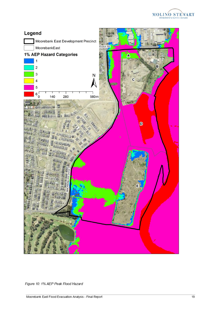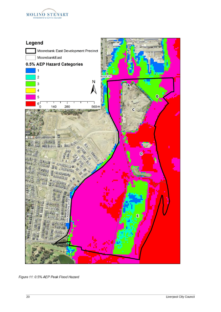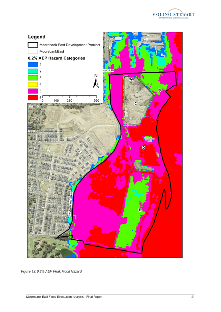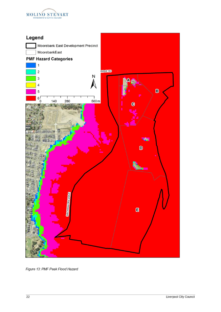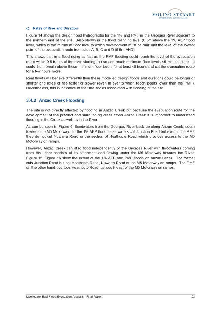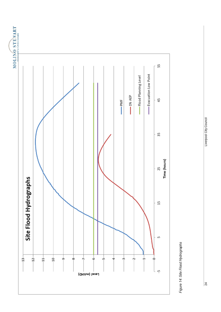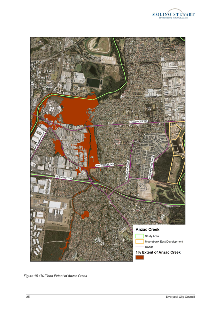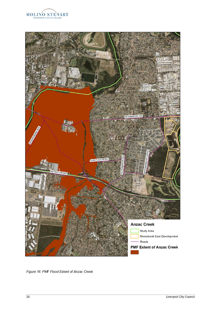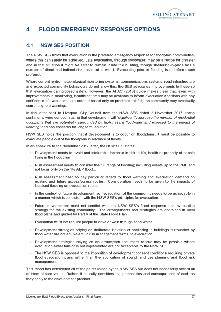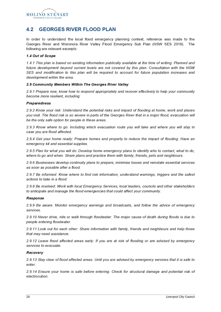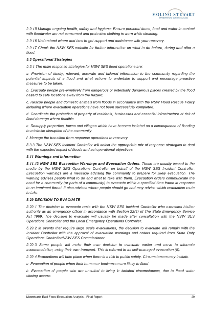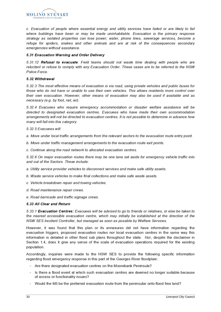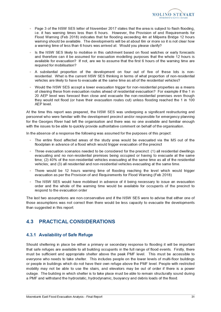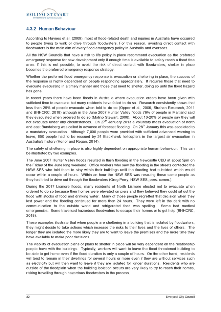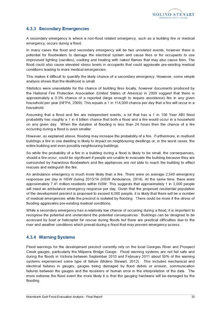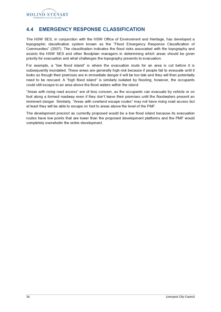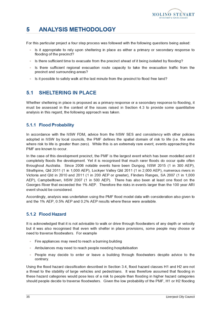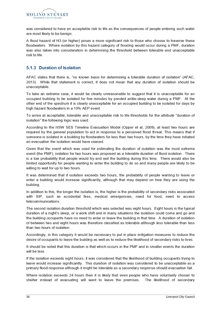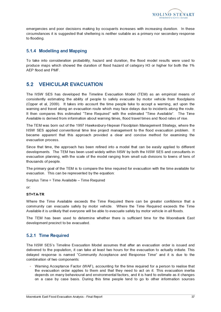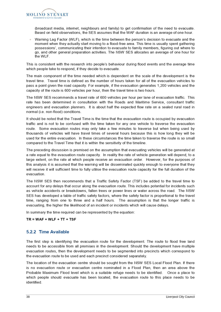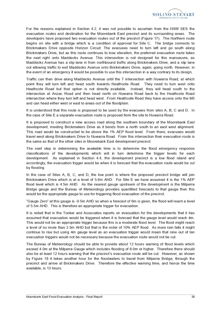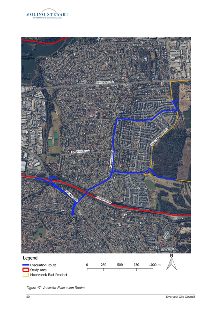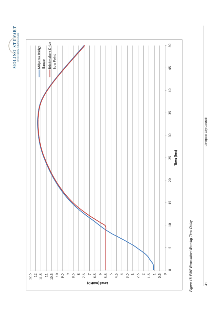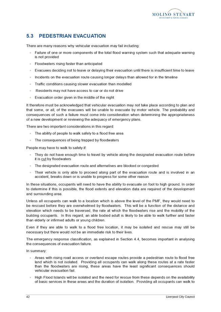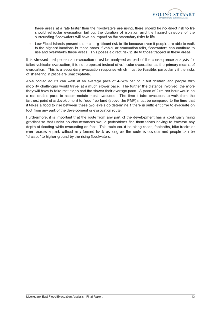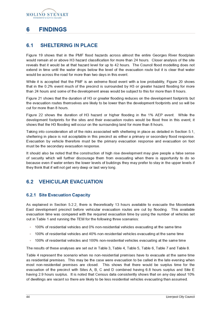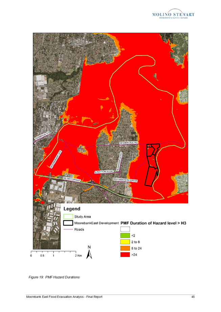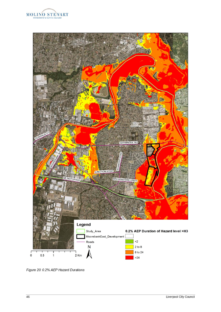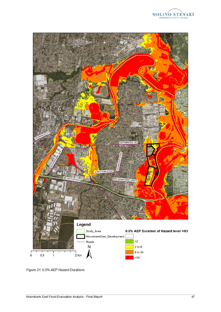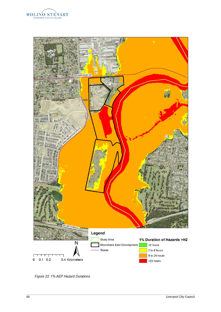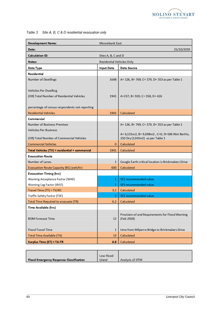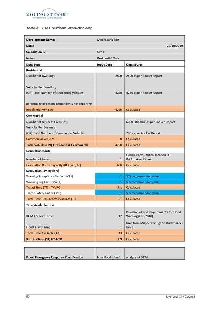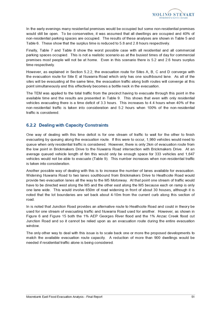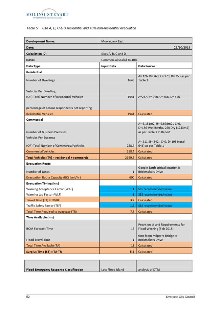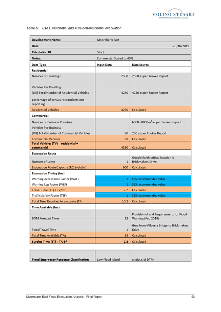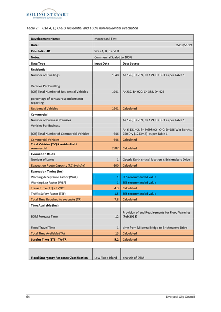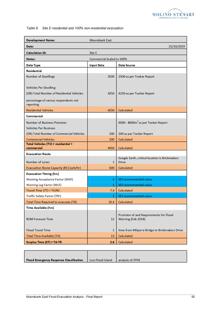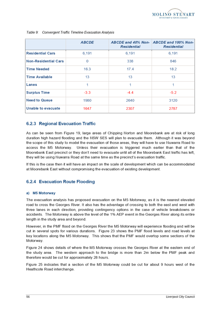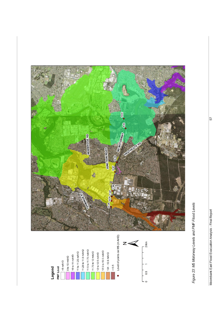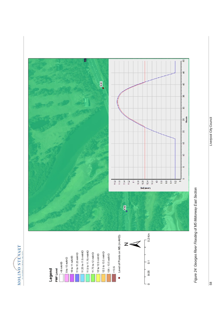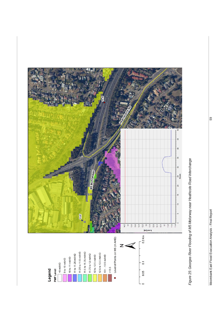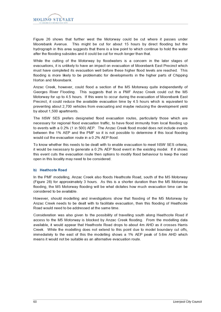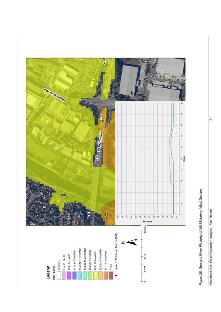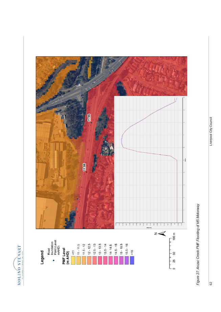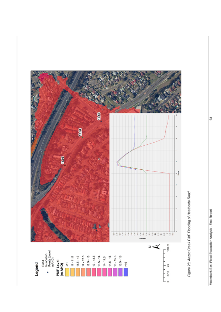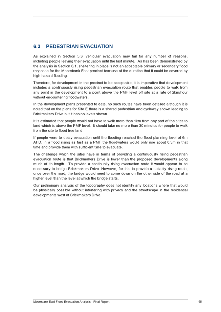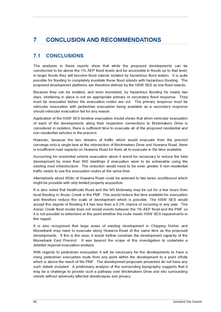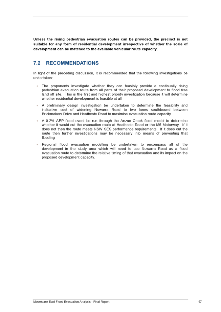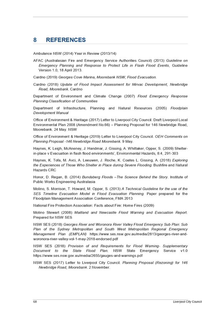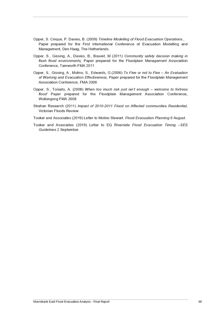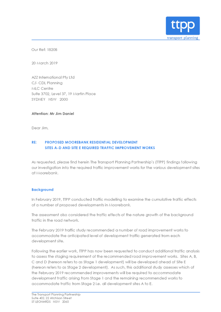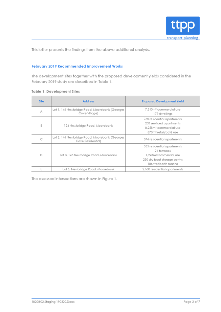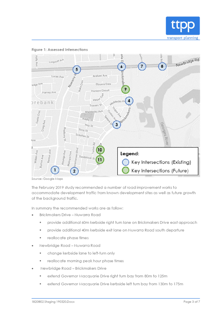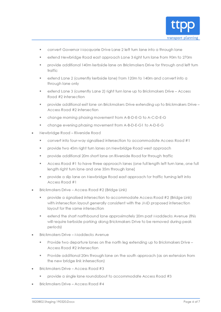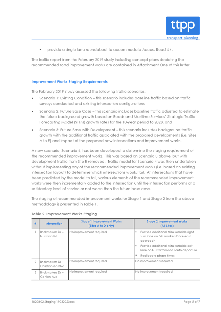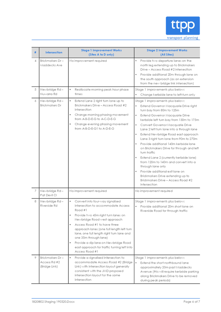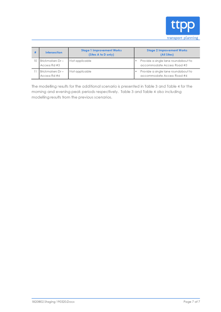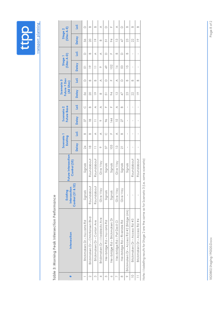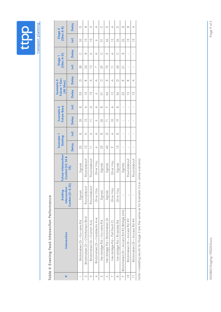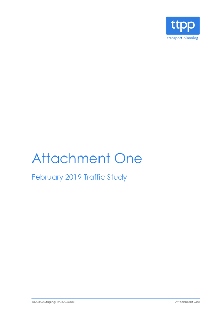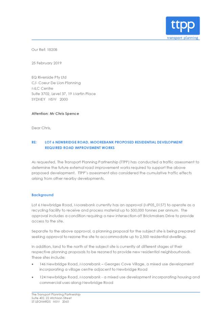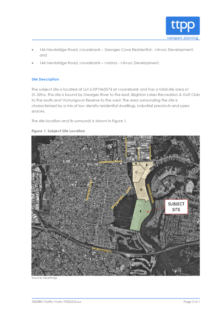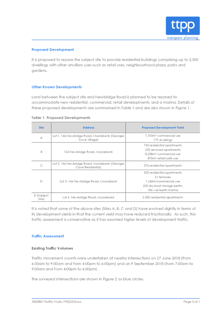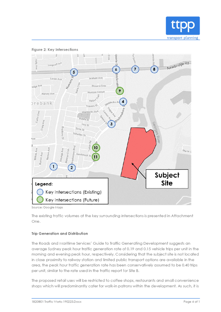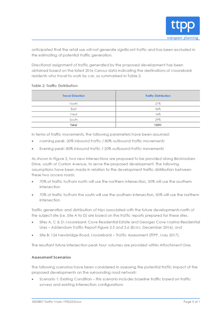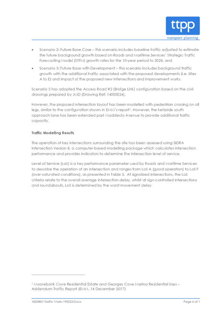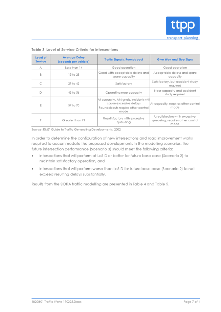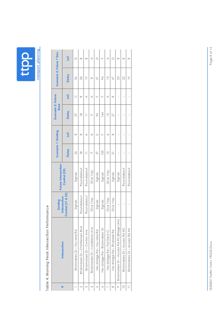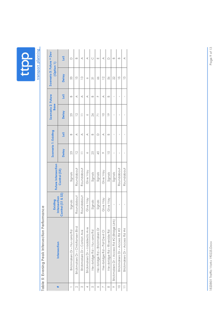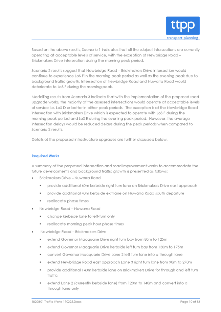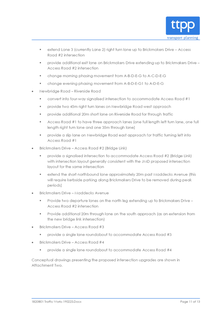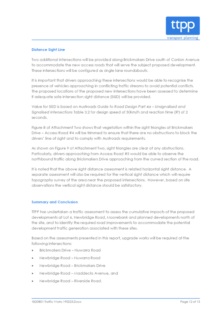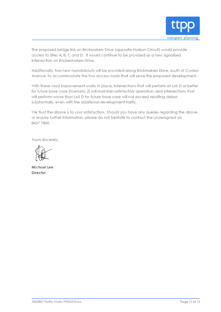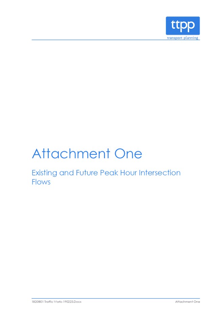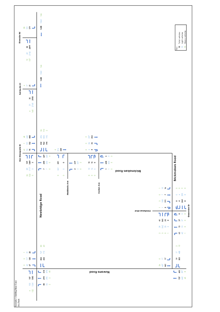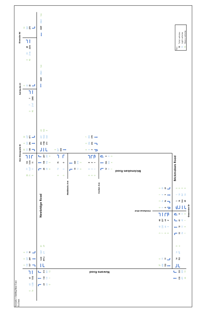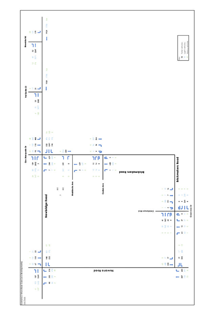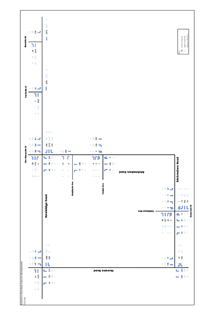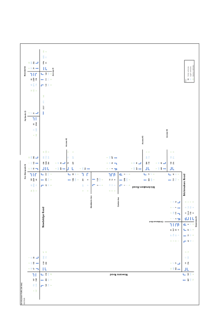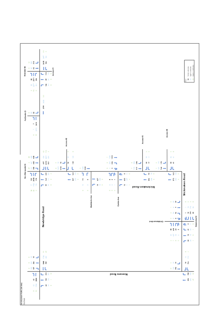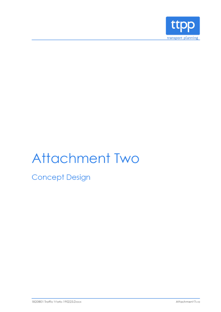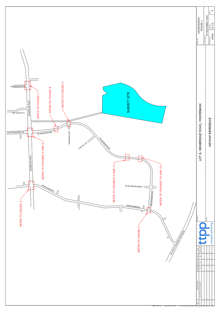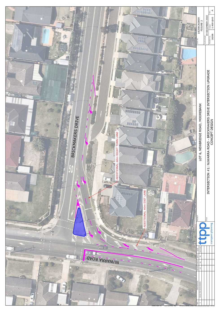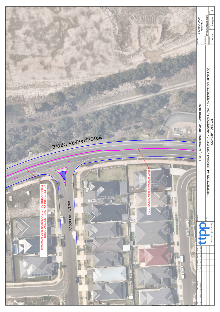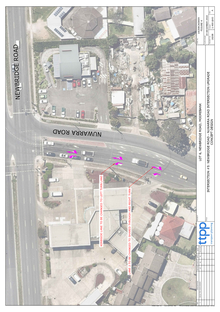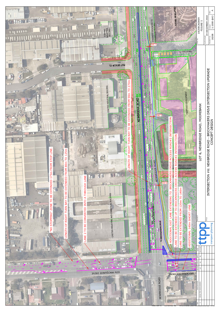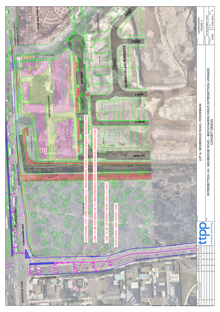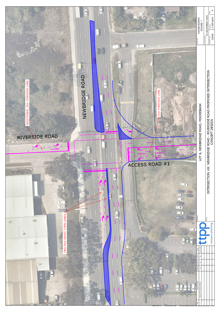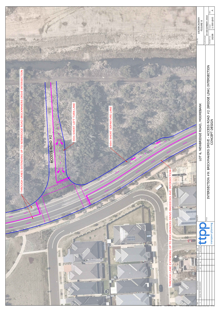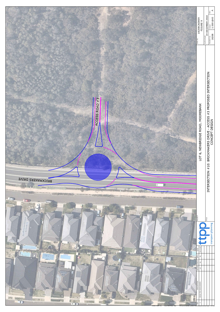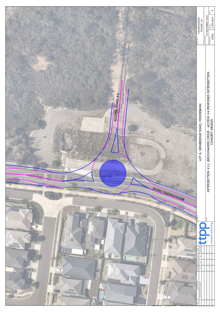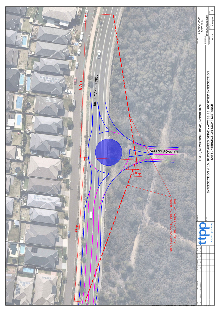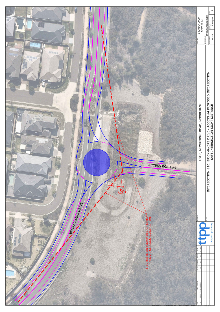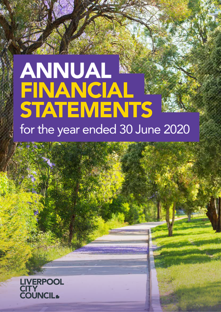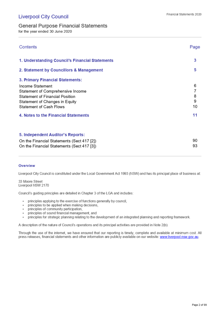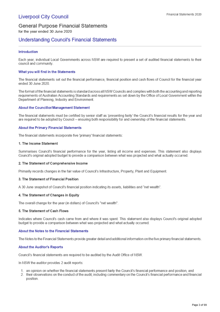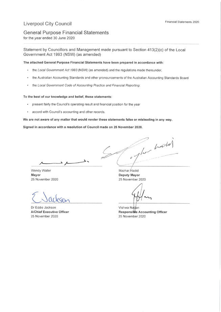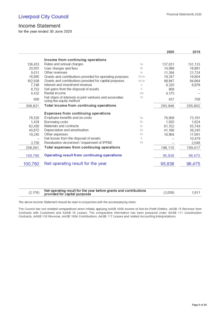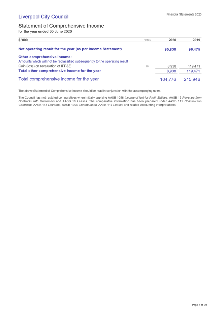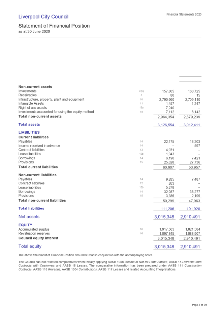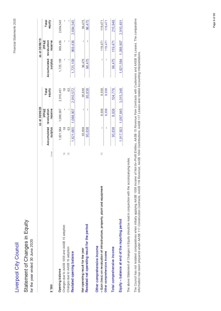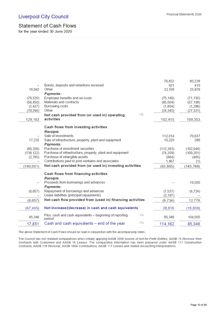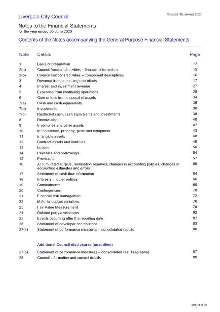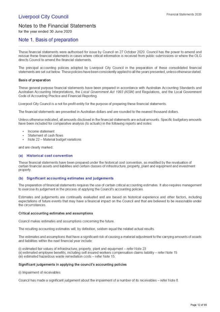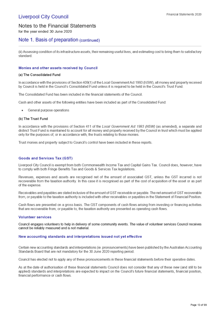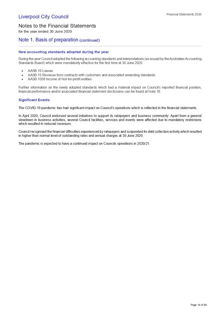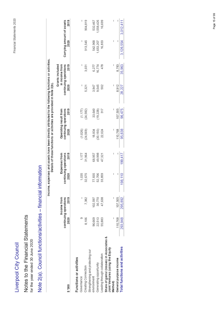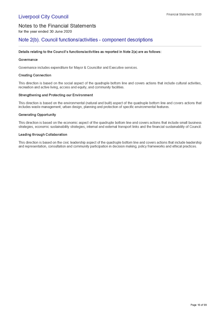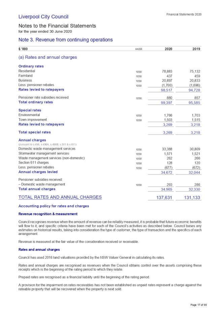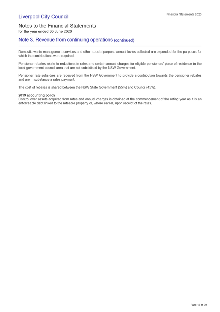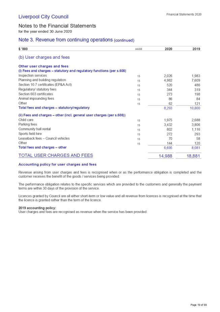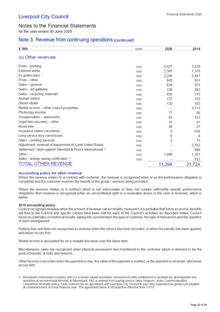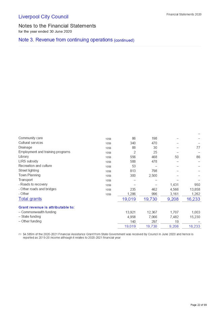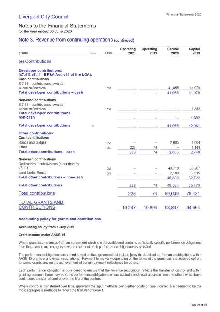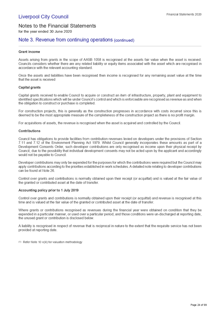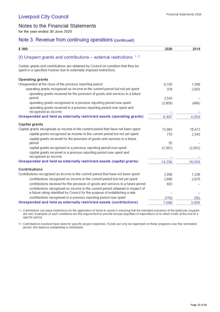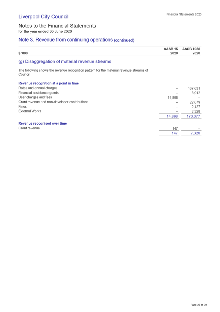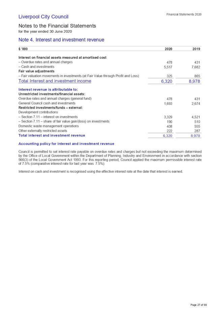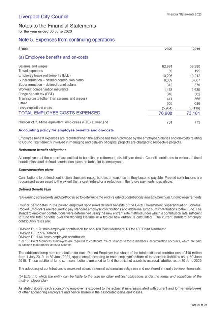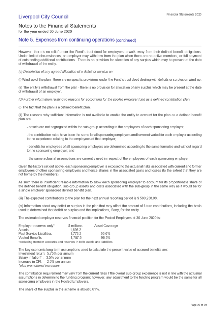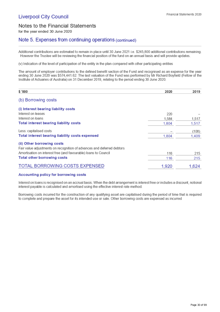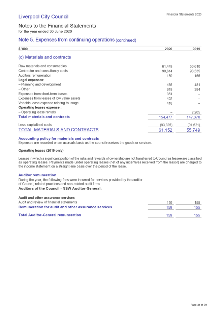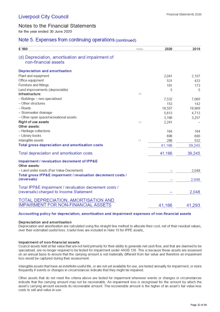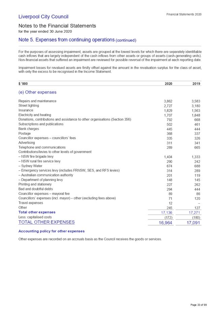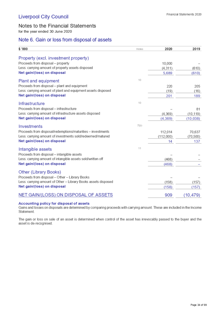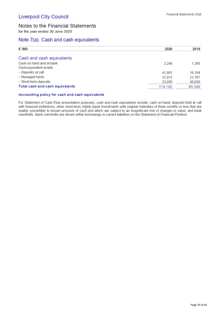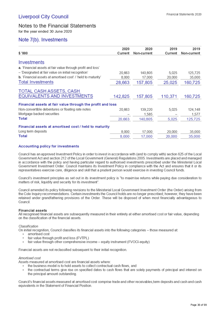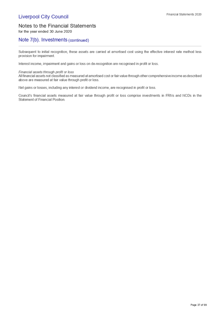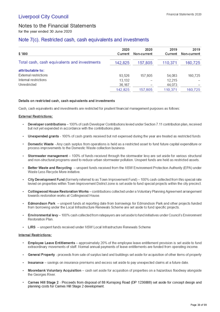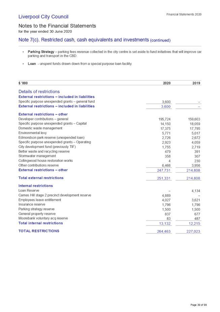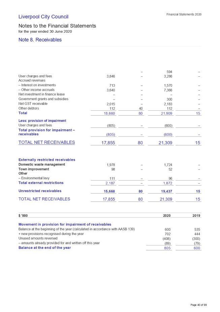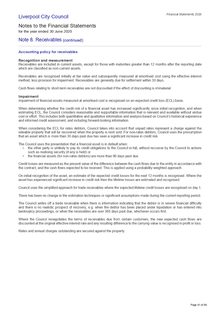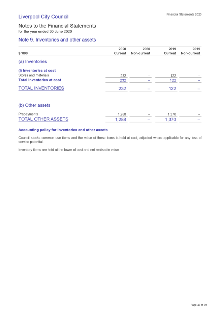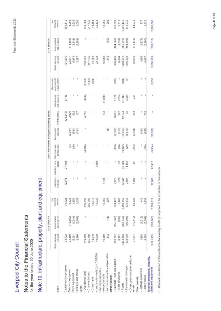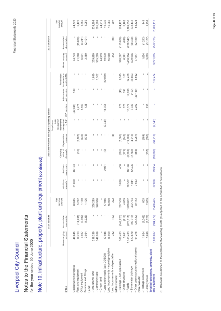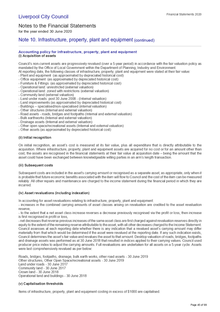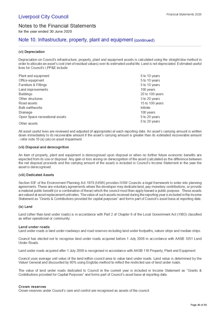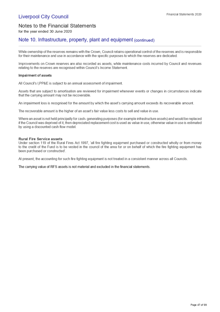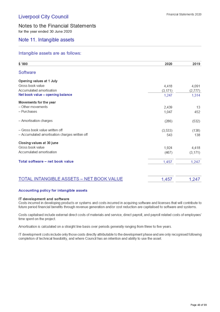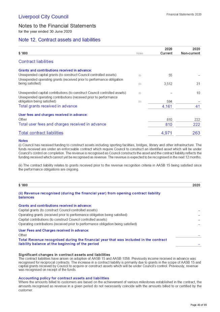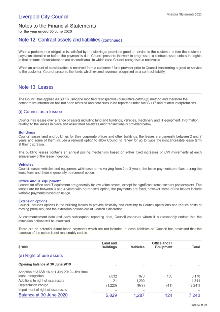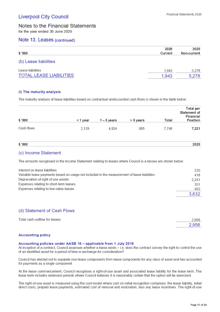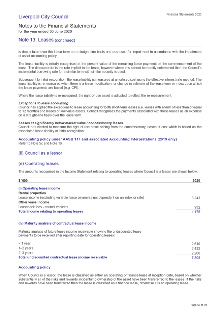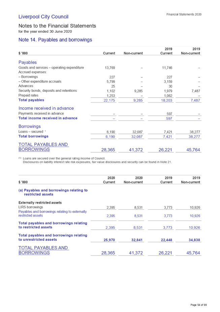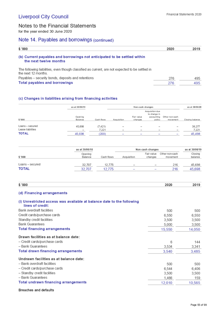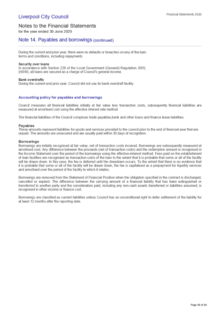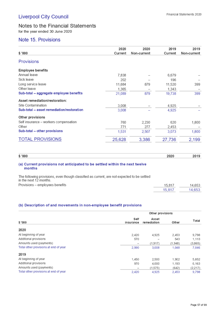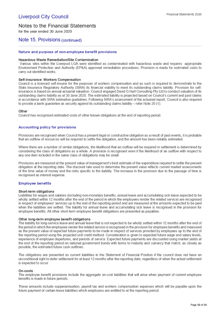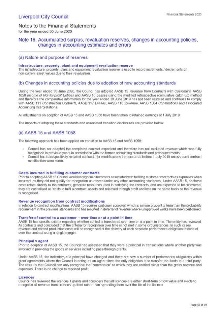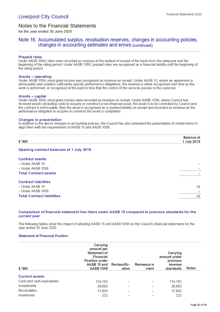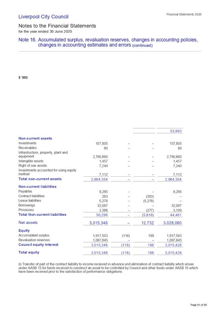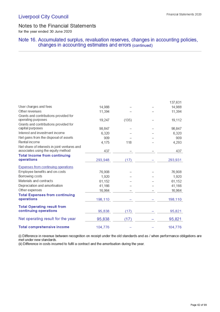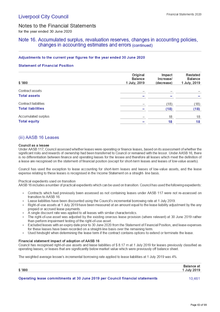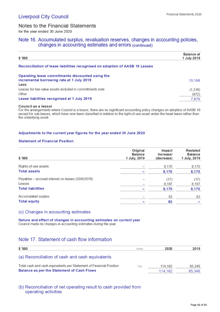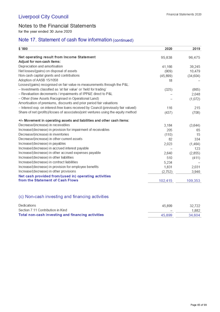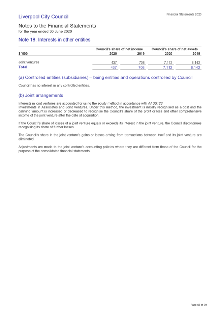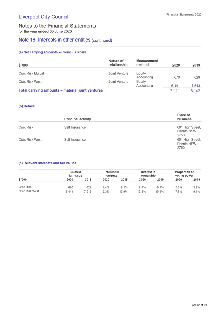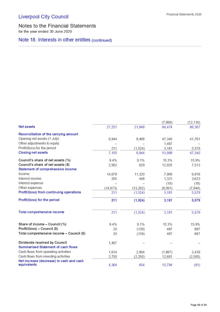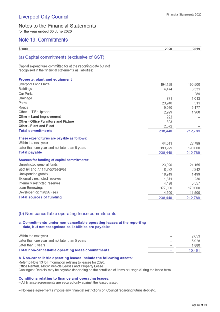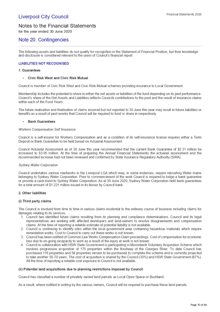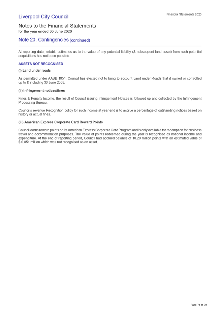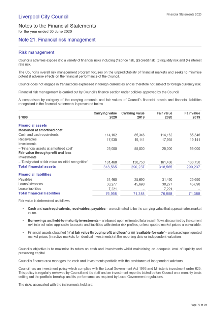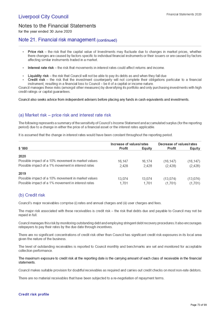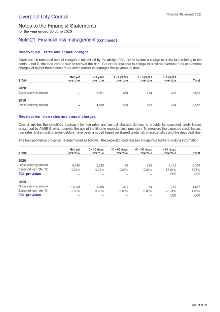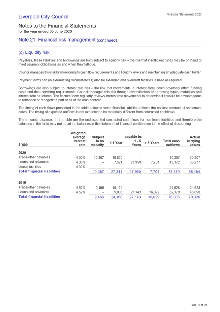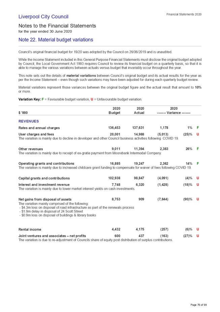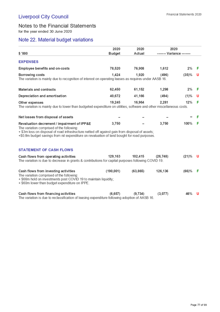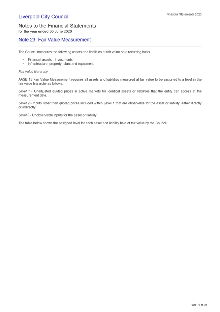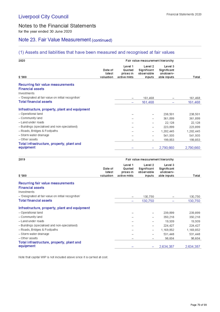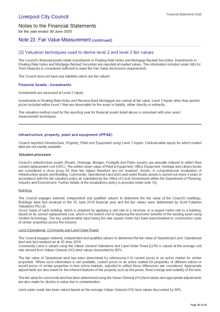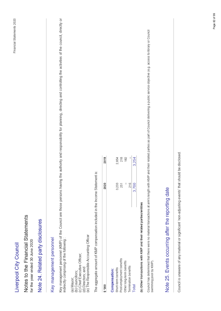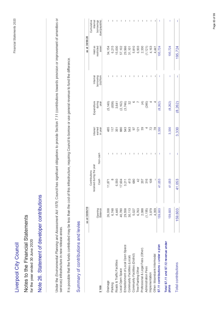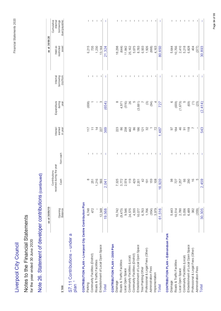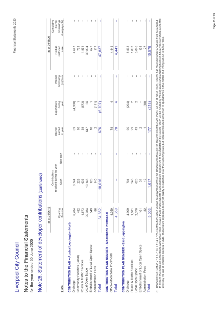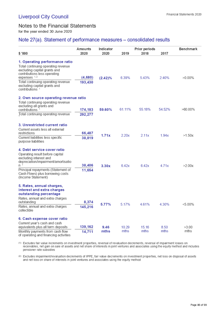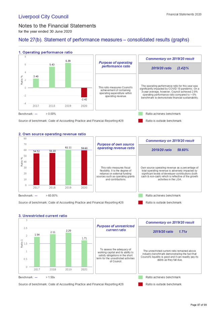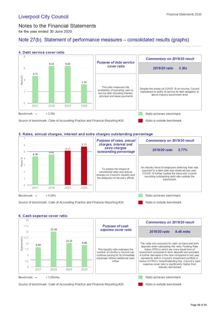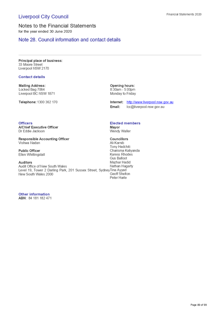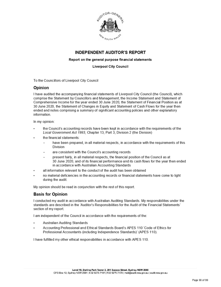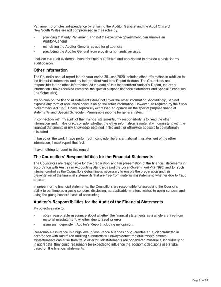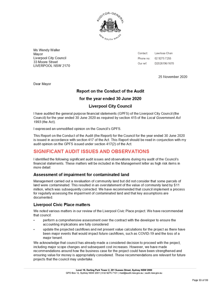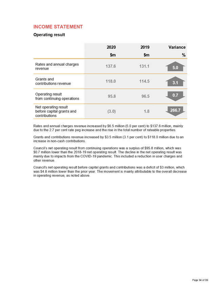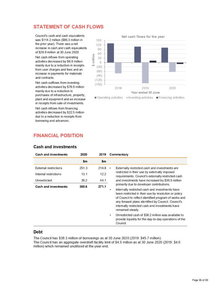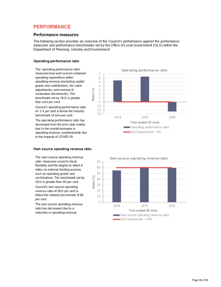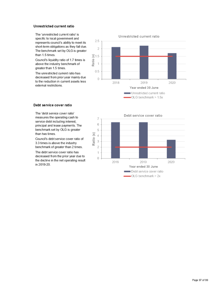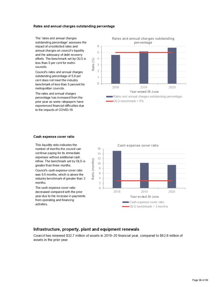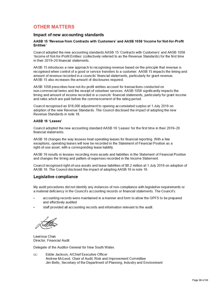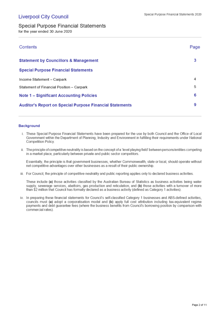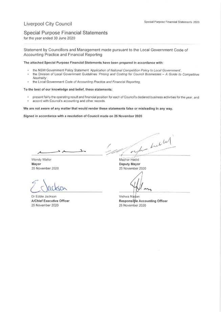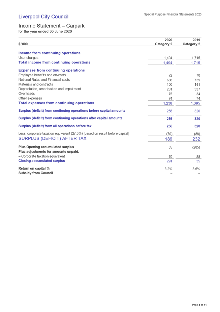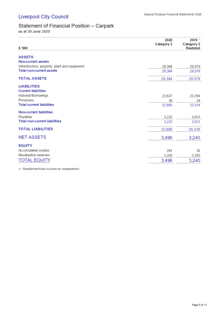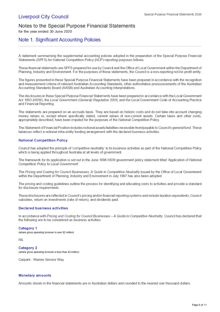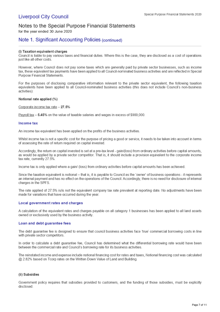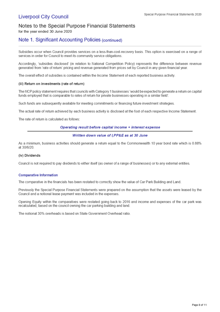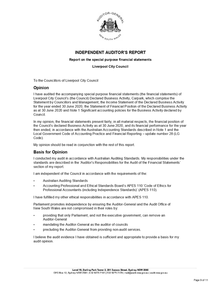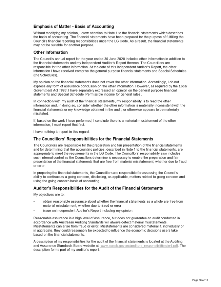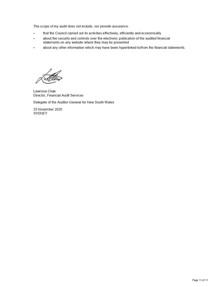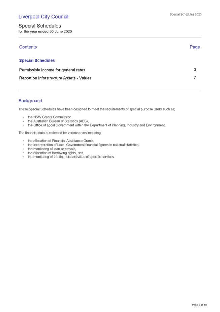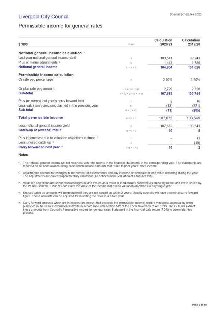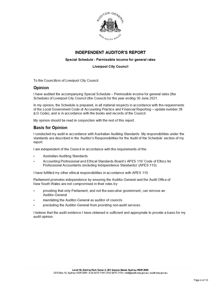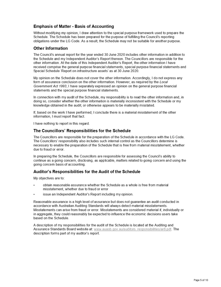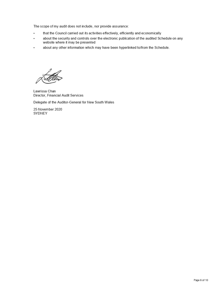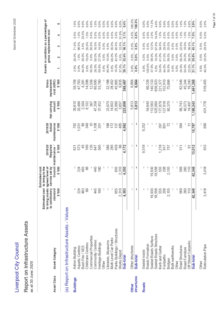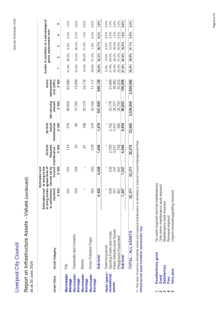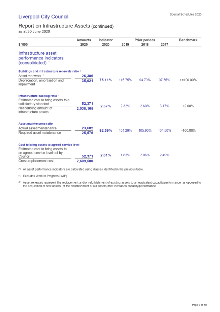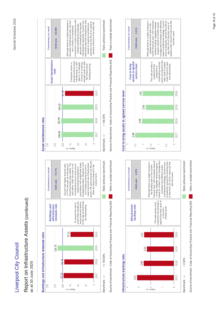Ordinary Meeting
16 December 2020
City Economy and Growth Report
|
EGROW 03
|
Planning proposal request to rezone
land and amend development standards at Lot 6 Newbridge Road, Moorebank
|
|
Strategic
Direction
|
Strengthening
and Protecting our Environment
Exercise
planning controls to create high-quality, inclusive urban environments
|
|
File Ref
|
321586.2020
|
|
Report By
|
Luke Oste -
Executive Planner
|
|
Approved
By
|
David Smith
- Acting Director City Economy and Growth
|
|
Property
|
Lot 6, Newbridge
Road, Moorebank
|
|
Owner
|
EQ Riverside
Pty Ltd
|
|
Applicant
|
EQ Riverside
Pty Ltd
|
Council
received a planning proposal request on 5 March 2020 to rezone land and amend
development standards at Lot 6 Newbridge Road, Moorebank (Attachment 1).
The subject site has also been informally referred to as the ‘Concrete
Crushers’ and ‘Moorebank Recyclers’ site. This planning
proposal request is one of five requests that have been lodged in recent times
within the Moorebank East precinct and the subject site is identified as Site E
within the precinct.
The
planning proposal requests seeks to facilitate the following development:
· 2,000 apartments;
· 800sqm of community facilities;
· 1,700sqm of retail, restaurant and associated uses;
· 730m of foreshore walkway/waterfront activation,
facilitating open space linkage to adjoining residential and recreational
sites; and
· A series of ecological and recreational parks
To
achieve this proposed development, the planning proposal request seeks to:
· Rezone the existing E2 Environmental Conservation
zoned land within Lot 6 Newbridge Rd to a combination of R1 General Residential
and RE1 Public Recreation;
· Rezone part of the existing E2 Environmental
Conservation zoned Council owned land adjoining to the west to SP2
Infrastructure to enable road access to the site;
· Include a maximum height of building (HOB) development
standard of 50m;
· Increase the existing maximum floor space ratio (FSR)
development standard from 0.01:1 to 1:1; and
· Decrease the existing minimum lot size development
standard from 40 hectares to 1000sqm.
Pursuant
to the requirements of “A Guide to Preparing Planning Proposals”
and relevant Ministerial Directions, Council staff conducted a merit assessment
as contained within the LPP report (Attachment 2). The LPP report finds
that the proposal does not demonstrate strategic merit or site merit. The scale
of development facilitated by the planning proposal request and the supporting
justification does not give effect to the Greater Sydney Region Plan, Western
City District Plan or the LSPS, which are legal requirements for a planning
proposal to proceed. Furthermore, the proposal is inconsistent with a number of
s.9.1 Ministerial Directions and site-specific issues remain in relation to
flooding, contamination, biodiversity, and the density of development proposed.
The planning proposal request was considered by the
Local Planning Panel (LPP) at its 30 November 2020 meeting and this advice is
included at Attachment 3.The LPP endorsed the Council staff conclusion “that
the proposal, in its present form, does not demonstrate sufficient strategic
and site specific merit” and recommended to Council that the planning
proposal not proceed to a Gateway determination.
As required by Council’s Community Participation
Plan, the proposal was publicly exhibited for 28 days from 13 August to 20
September 2020. The proposal received two community responses during this
period, and one agency response (Attachment 4). Of the two community
responses, one was in support and the other was in opposition.
It is recommended that this planning proposal request
does not proceed to a Gateway determination for the reasons outlined in the
planning assessment report and contained in the advice of the Local Planning
Panel and invite the proponent to consider the planning assessment report and
LPP advice and consider other options for the site that are consistent with the
strategic planning framework (including the Regional and District Plans) and
relevant ministerial directions.
|
That Council:
1. Notes the advice of the
Liverpool Local Planning Panel;
2. Does not support the planning proposal
request proceeding to a Gateway determination for the reasons outlined in the
planning assessment report and in the advice of the Liverpool Local Planning
Panel; and
3. Invite the proponent to consider the planning
assessment report and the advice of the Liverpool Local Planning Panel and
consider other options for the site that are consistent with the strategic
planning framework (including the Regional and District Plans and the LSPS),
relevant ministerial directions and site constraints.
|
The site and locality
The subject site is located at Lot 6
Newbridge Road, Moorebank and is legally described as Lot 6 DP 1065574. The
subject site has also been informally referred to as the ‘Concrete
Crushers’ and ‘Moorebank Recyclers’ site. The subject site is
located within the broader Moorebank East Precinct and is identified as Site E
within the precinct as indicated in Figure 1.

Figure 1 - Aerial map of the
subject precinct and subject site approximately outlined in red (Source: Near
Map)
The
subject site is bound by the Georges River to the east, Wurrungwuri Reserve to
the west, Site D (proposed Marina site) to the north and Brighton Lakes Golf
Course to the south.
The
subject site is currently zoned E2 Environmental Conservation. Within the
subject site is a disused non-putrescible landfill which operated across the
site between 1972 and 1979. Along the subject sites borders and to the west
within the Wurrungwuri Reserve is good condition vegetation that includes
threatened ecological communities and some coastal wetlands along the banks of
the river. The subject site includes a narrow access handle that runs to the
north and connects with Newbridge Road, as shown in Figure 2.

Figure 2 - Aerial Image of Subject
Site Approximately Identified in Red (Nearmap)
Background
The subject site has been largely undeveloped and
underutilised for the last few decades, with some clearing within the central
portion of the site only. Within the site, there is a disused, non-putrescible
landfill which operated across the site between 1972 and 1979.
The Planning Assessment Commission (as it was then
known) issued a development consent on 11 September 2015 for a materials
recycling facility on the subject site. The Land and Environment Court
subsequently confirmed this approval on 14 July 2017 after Council appealed the
consent.
In
2018, the previous owner sold the subject site. At Council’s meeting on
30 May 2018, Council resolved the following in relation to NOM 02:
That Council:
1. In principle, support a proposal for a residential
(and auxiliary) land use on the site known as the Moorebank Recyclers in lieu
of a recycling facility;
2. Note that any proposal needs to undergo the standard
assessment process;
3. Work closely with the proponent to ensure the best
possible outcome for the site in a timely manner, should a proposal be
received; and
4. Organise a community BBQ once and if the
development approval for the recycling plant is surrendered.
(Emphasis
added)
Since
this resolution, a formal pre-planning proposal meeting was held with Council
staff on 20 September 2019 and subsequent Council staff advice provided (Attachment
5). The subject planning proposal request (Attachment 1) was then
lodged on 5 March 2020. Following an initial assessment by Council staff, a
letter was sent to the applicant on 30 June 2020 outlining the outcome of this
initial assessment and the additional information required (Attachment 6).
A response from the applicant to this letter was received on 25 August 2020 (Attachment
7). As required by Council’s Community Participation Plan, the
proposal was publicly exhibited for 28 days from 13 August to 20 September
2020.
At
its ordinary meeting on 30 September 2020, Council considered two planning
proposal requests (Site A and Site D) within the Moorebank East Precinct and
resolved to provide in principle support for both those proposals. In addition,
Council resolved, among other points, that Council:
8. Forward the planning proposals for the
Flower Power site and Concrete Crushers site to the Local Planning Panel and
then receive a further report back to Council by the earliest possible Council
meeting in 2020.
Accordingly, the subject planning proposal request was
reported to the 30 November Liverpool Local Planning Panel (LPP) meeting and is
now reported to Council.
The proposal
The
planning proposal request (Attachment 1) was lodged on 5 March 2020 that
sought to achieve the applicant’s vision, “to provide a diverse,
vibrant, active and accessible residential neighbourhood, bound by the banks of
the Georges River and surrounding river woodland, to create an attractive place
to live and play”. The proposal seeks to facilitate the following
development:
· 2,000 apartments;
· 800sqm of community facilities;
· 1,700sqm of retail, restaurant and
associated uses;
· 730m of foreshore walkway/waterfront
activation, facilitating open space linkage to adjoining residential and
recreational sites; and
· A series of ecological and recreational
parks

Figure 3 - Extract from Urban Design
Report (Source: DEM)
To
achieve this proposed development, the planning proposal request seeks to
rezone:
· The existing E2 Environmental Conservation
zoned land within Lot 6 Newbridge Rd to a combination of R1 General Residential
and RE1 Public Recreation; and
· Part of the existing E2 Environmental
Conservation zoned Council land on land adjoining to the west to SP2
Infrastructure to enable access to the site.

Figure 4 – Existing zones (left) and proposed
zones (right) (Source: SG Haddad)
In
addition to the proposed rezoning, the following amendments to development
standards within the LEP are proposed:
· Include a maximum HOB development standard
of 50m; and
· Increase the maximum FSR development
standard from 0.01:1 to 1:1.
It
is noted that the applicant has outlined in their response letter (Attachment
7) to Council’s initial assessment that a further amendment is sought
to the minimum lot size development standard by amending the existing minimum
lot size standard of 40 hectares to 1000sqm.
Strategic and site merit
Pursuant
to the requirements of “A Guide to Preparing Planning Proposals”
and relevant Ministerial Directions, Council staff conducted a merit assessment
as contained within the Local Planning Panel Assessment Report (LPP Report) (Attachment
2). The LPP report finds that the proposal does not demonstrate strategic
merit or site merit.
The
Liverpool Local Strategic Planning Statement (Connected Liverpool 2040) has
identified the Moorebank East precinct, including the subject site, as an
‘urban development investigation area’. The subject site therefore
offers some strategic potential for rezoning.
However,
the scale of development facilitated by the planning proposal request and the
supporting justification does not give effect to the Greater Sydney Region
Plan, Western City District Plan or the LSPS. This is evident in a lack of
consistency with the following:
· Greater Sydney Regional Plan:
o Objective 14 – A Metropolis of Three Cities –
integrated land use and transport creates walkable and 30-minute cities;
o Objective 25 – The coast and waterways are protected and
healthier;
o Objective 27 – Biodiversity is protected, urban bushland and
remnant vegetation is enhanced; and
o Objective 37 – Exposure to natural and urban hazards is
reduced.
· Western City District Plan:
o Planning Priority W3 – Providing services and social
infrastructure to meet people’s changing needs;
o Planning Priority W5 – Providing housing supply, choice
and affordability, with access to jobs, services and public transport;
o Planning Priority W14 – Protecting and enhancing bushland
and biodiversity; and
o Planning Priority W20 – Adapting to the impacts of urban
and natural hazards and climate change.
· Liverpool LSPS:
o Planning Priority 6 - High-quality, plentiful and accessible
community facilities, open space and infrastructure aligned with growth;
o Planning Priority 7 - Housing choice for different needs, with
density focused in the City Centre and centres well serviced by public
transport;
o Planning Priority 14 - Bushland and waterways are celebrated,
connected, protected and enhanced; and
o Planning Priority 15 - A green, sustainable, resilient and
water-sensitive city.
The planning proposal request is inconsistent with a
number of s.9.1 Ministerial Directions. Consistency or justifiable
inconsistency with the following s.9.1 Directions must be achieved in order for
the planning proposal to progress:
· Direction 2.1 – Environmental
Protection Zones;
· Direction 2.2 – Coastal Management;
· Direction 2.6 – Remediation of Land;
· Direction 3.4 – Integrating Land Use
and Transport;
· Direction 4.1 – Acid Sulfate Soils;
· Direction 4.3 – Flood Prone Land;
· Direction 5.10 – Implementation of
Regional Plans
The key planning issues with the planning proposal
request, in addition to the inconsistency with the strategic planning framework
are:
· Flooding – The nature of the site, being within a high
hazard flood zone, requires significant flood mitigation measures to enable the
development and to allow for safe evacuation. The development proposes
significant fill up to the PMF level (up to 10m) and therefore requires substantial
compensatory flood storage. Resulting impacts have not been sufficiently
identified at this stage in the planning process, and appropriate mitigation
measures have not been provided in accordance with Part 1.3 of DPIE’s
‘A Guide to Preparing Planning Proposals’.
· Contamination – Despite requests for sufficient information,
there remains a level of uncertainty around the contaminated state of the site
and the required remediation pathways to be followed by the applicant.
· Biodiversity – The proposal involves a significant loss of
vegetation and habitat across the site due to the level of manipulation of the
foreshore area and due to the proposed access arrangements through Council
owned Wurrungwurri Reserve. Council staff acknowledge the significant work that
has been undertaken to identify the biodiversity value of the site, however
insufficient strategies and mechanisms are provided to ensure these ecological
values are protected as part of the proposal, and to demonstrate consistency
with key ministerial directions.
· Density – The proposed density remains a concern,
including the appropriateness of 2,000 dwellings on the subject site. This is
due to the lack of supportive infrastructure and the ‘out of
centre’ context of the subject site when considering the LSPS strategic framework.
It is noted that Section 1.3 of DPIE’s ‘A
Guide to Preparing Planning Proposals’ states that “a
planning proposal relates only to a LEP amendment” and that a
planning proposal “is not a development application nor does it
consider specific detailed matters that should form part of a development
application”. However, it also states that “the level of
detail required in a planning proposal should be proportionate to the
complexity of the proposed amendment”. Further, it states that an
applicant “must provide enough information to determine whether there
is merit in the proposed amendment proceeding to the next stage of the plan
making process”.
For Council to assess the strategic and site merit of
the planning proposal request, a sufficient level of detail is required to
support the proposal. As stated in correspondence from Council staff to the
applicant and as highlighted within this report, the complex environmental,
flooding and contamination issues burdening the subject site remain unresolved.
Local Planning Panel Advice
The planning proposal request was considered by the
Local Planning Panel (LPP) at its 30 November 2020 meeting, and this advice is
included in Attachment 3. The LPP endorsed the Council staff conclusion “that the
proposal, in its present form, does not demonstrate sufficient strategic and
site-specific merit”. The LPP recommended that the planning proposal
not proceed to a Gateway determination. A summary of the reasons for this
recommendation are as follows:
· Flora and Fauna – “The principal constraint to future
development of site E is the flora and fauna identified on the eastern
riverside portion site… The land is presently zoned E2 environmental
conservation for a reason, and there does not appear to be any strategic
reasons to lessen that protection for the areas of undisturbed
vegetation.”
· Flooding – “Opportunity for future
redevelopment may exist on the cleared area of the site. However significant
landform modification will be required to raise the level of the land above the
flood level… the feasibility of undertaking significant landform
modification on the cleared areas of site E is questionable given the potential
impacts on flood levels and on existing vegetation on the site and on adjoining
land.”
· Vehicle and Pedestrian Access – “The planning proposal
relies on a proposed elevated roadway located on the Council owned Wurrungwuri
Reserve… the reserve is zoned E2 environmental conservation. The impacts
of construction of such a roadway on the existing vegetation on the reserve is
uncertain and potentially significant… The impact of an elevated
roadway on the existing open space character of the golf course and reserve is
also potentially significant.”
· Contamination – “Contamination of the site is an
issue that is capable of being addressed at this stage of the process by the
preparation of a preliminary site analysis in accordance with the NSW
Contaminated Land Planning Guidelines.”
The
LPP stated that the subject site “might be capable of accommodating
the types and density of uses proposed in the planning proposal if suitable
flood free vehicle and pedestrian access was available to the site, and the
development foot print was confined to the cleared areas of the site. However,
that is not the form of development currently proposed in the planning
proposal.”
Preliminary Community Consultation
Section 10 of the Liverpool Community Participation
Plan (CPP) 2019 states the following:
For large scale planning proposals, Council
will also exhibit the planning proposal for 28 days prior to a Council decision
on whether to endorse the planning proposal for a Gateway determination.
As required by Council’s Community Participation
Plan, the proposal was publicly exhibited for 28 days from 13 August to 20
September 2020.
The proposal received two community responses during
this period, and one agency response (Attachment 4). Of the two
community responses, one was in support and the other was in opposition.
The community submission in support was from the
Moorebank Residents’ Action Group, and stated the following:
“This planning proposal request for the EQ
Riverside project is consistent with the changing use of the riverfront land,
from industrial and commercial to residential and open space. As you are aware
there has been mammoth community support for an alternative on this site to the
concrete recycling plant which was previously approved. This planning proposal
represents that alternative and provides the community assurance that their
neighbourhood will not be infiltrated by dirty industry.”
The second community submission objected to the
proposal. It is noted that this submission was made for all planning proposals
within the Moorebank East precinct. The submission raised the issue of traffic
impacts, identifying that Newbridge Road is already heavily congested. Further,
it identified that Newbridge Road is susceptible to flooding during heavy rain.
The submitter raised objections to:
· any further development and to leave this
flood prone land vacant;
· any additional houses or retail;
· any increase in height of building;
· any increase in floor space;
· any shops or retail;
· any rezoning; and
· any apartments.
One state agency, namely Schools Infrastructure NSW
(SINSW), responded to the proposal. This submission stated that the proposal
would lead to a substantial increase in the total number of government primary
and secondary school students. It was further stated that five other planning
proposals in close proximity to the subject site (including the Moore Point
proposal) would have a cumulative impact. SINSW stated that “it is
anticipated that the cumulative impact of these six PP’s (including the
subject PP) is likely to generate more students that can be accommodated at
existing local government primary and secondary schools”. Within the
submission SINSW requested further ongoing consultation to ensure educational
facilities are supporting community needs and are appropriately resourced to
service future population growth.
Conclusion:
Council staff met with the applicant and consultant
team following the finalisation of Council’s LPP report. Council staff
outlined that the planning proposal request was required by a previous Council
resolution to be reported to the December 2020 Council meeting (at the latest).
Given that the assessment undertaken by Council, and
the advice of the LPP that the planning proposal does not exhibit strategic or
site merit, the proponent requested Council defer a decision on the planning
proposal request to allow the applicant additional time to provide an amended
proposal that adequately addresses the issues and inadequacies identified
within the LPP report and the advice of the LPP.
It is recommended that Council not support
this planning proposal request proceeding to a Gateway determination for the
reasons outlined in the planning assessment report and in the advice of the
Liverpool Local Planning Panel and to invite the proponent to consider the
planning assessment report and the advice of the Liverpool Local Planning Panel
and consider other options for the site that are consistent with the strategic
planning framework (including the Regional and District Plans and the LSPS),
relevant ministerial directions and site constraints.
|
Economic
|
Facilitate economic development.
|
|
Environment
|
Manage the environmental health of waterways.
Protect, enhance and maintain areas of endangered ecological
communities and high quality bushland as part of an attractive mix of land
uses.
Support the delivery of a range of transport options.
|
Social
|
Preserve and maintain heritage, both landscape and cultural as urban
development takes place.
Regulate for a mix of housing types that responds to different
population groups such as young families and older people.
|
Civic
Leadership
|
Act as an environmental leader in the community.
Encourage the community to engage in Council initiatives and actions.
Provide information about Council’s services, roles and decision
making processes.
Operate a well-developed governance system that demonstrates
accountability, transparency and ethical conduct.
|
|
Legislative
|
Environmental Planning and Assessment Act 1979
|
|
Risk
|
The risk is deemed to be Low. If Council
does not support the planning proposal request, there is a risk that the
landowner will seek a review of Council’s decision by the Sydney
Western City Planning Panel.
|
1. Planning
proposal justification report
2. Local
Planning Panel Assessment Report
3. Local
Planning Panel Minutes
4. Submissions
from initial consultation
5. Pre-planning
proposal advice
6. Letter
to applicant - initial assessment and additional information request
7. Applicant
response and addtional information attachments
8. Appendix
1 - Urban Design and Visual Impact Assessment
9. Appendix
2 - Social Impact Assessment
10. Appendix
3 - Economic Impact Assessment
11. Appendix
4 - Flood Impact Assessment
12. Appendix
5 - Flood Evacuation
13. Appendix
6 - Flora and Fauna Assessment (Access Road)
14. Appendix
7 - Preliminary Biodiversity Development Assessment Report
15. Appendix
8 - Traffic Report
16. Appendix
9 - Contamination Interim Advice
17. Appendix
10 - Bushfire Assessment
18. Appendix
11 - Aboriginal Heritage Due Diligence Assessment
19. Appendix
12 - Infrastructure Gap Analysis Report
20. Appendix
13 - Community Engagement Report
21. Appendix
14 - Letter of Support from Brighton Lakes Golf Club
22. Appendix
15 - Survey Plans
23. Appendix
16 - Statutory Maps
Ordinary Meeting
16 December 2020
City Economy and Growth Report
|
EGROW 04
|
Planning proposal request to rezone
land and amend development standards at 124 Newbridge Road, Moorebank
|
|
Strategic
Direction
|
Strengthening
and Protecting our Environment
Exercise
planning controls to create high-quality, inclusive urban environments
|
|
File Ref
|
328465.2020
|
|
Report By
|
Kweku Aikins
- Strategic Planner
|
|
Approved
By
|
David Smith
- Acting Director City Economy and Growth
|
|
Property
|
124 Newbridge
Road, Moorebank (Lot 2 DP 602988)
|
|
Owner
|
Golden River
Property Management Pty Ltd
|
|
Applicant
|
Golden River
Property Management Pty Ltd
|
Council
has received a request to prepare a planning proposal on behalf of Golden River
Property Management Pty Ltd for land at 124 Newbridge Road, Moorebank (Lot 2 DP
602988). The subject site has been informally referred to as the ‘Flower
Power site’ and is located south of Newbridge Road, within the Moorebank
East precinct.
This
planning proposal request is one of five requests that have been lodged in
recent times within the Moorebank East precinct and the subject site is
identified as Site B within the precinct. The subject site is currently zoned
RE2 Private Recreation, RE1 Public Recreation and B6 Enterprise Corridor. To
ensure appropriate consideration of all requests in the Precinct, Council
engaged Tract Consultants to prepare a structure plan to guide the assessment
of the planning proposal requests for Sites A to D. Site E was not included as
part of this work as it had not been lodged at the time that the structure plan
was prepared.
The
subject proposal (Attachment 1) seeks to facilitate the following
development:
· 602 apartments (approx. GFA of 48,113m2);
· Commercial and limited retail uses
including:
o 167 serviced apartments along Newbridge
Road (approx. GFA of 13,516m2);
o 3,120m2 gross floor area (GFA)
of commercial shop-top space; and
o 6,578m2 of GFA of commercial
space fronting Newbridge Road (of which approximately 870m2 will be
retail).
· Retain 10,847m2 of the existing
RE1 Public Open Space zone to be dedicated to Council; and
· Retain approximately 5,400m2 of
the existing RE2 Private Open Space zone to be used as open space.
To
achieve this proposed development, the planning proposal request seeks to:
· Alter the B6 Enterprise Corridor zone
boundary along the Newbridge Road frontage (24,502m2);
· Retain the RE2 Private Recreation zone in
the top northeast corner (approximately 5,400m2);
· Rezone the remainder of the site to R1
General Residential (27,929m2);
· Amend the height of building (HOB)
development standard as follows:
o From 15m to 8.5m for the north-eastern
portion zoned RE2;
o From 15m to 24m for the north-western
portion of the site; and
o From 15m to 30m for the southern
residential foreshore area of the site;
· Amend the floor space ratio (FSR)
development standard as follows:
o Retain the 0.75:1 FSR for the north-eastern
portion zoned RE2;
o From 0.75:1 and 0.25:1 to 1.7:1 for the
north-western portion of the site ; and
o From 0.25:1 to 2.5:1 for the southern
residential foreshore area of the site.
· Amend the minimum lot size development
standard of 10,000m2 to 2,000m2 across the site.
Advice
was sought from the Liverpool Local Planning Panel (LPP) at its meeting on 30
November 2020. The LPP assessment report for the proposal as presented to the
LPP is included in Attachment 2.
The
LPP assessment report outlines that the proposal has sufficient strategic and
site-specific merit to proceed to a Gateway determination, subject to a number
of conditions. The Panel agreed with the Council officer’s recommendation
and supported the proposal proceeding to a Gateway determination. A copy of the
panel’s advice is included in Attachment 3. The panel also advised
Council to prepare a site-specific Development Control Plan (DCP) and to
consider negotiating a planning agreement to provide certainty that the ongoing
flood mitigation works will be completed prior to further development of the
site.
It
is recommended that Council notes the advice of the LPP, supports in principle
the planning proposal request and submits the proposal to the Department of
Planning, Industry, and Environment (DPIE) seeking a Gateway determination.
Upon the receipt of a Gateway determination, it is recommended that a site
specific DCP be prepared and either an amendment to the existing VPA applying
to the site be prepared or a separate VPA be negotiated to support the planning
proposal
|
That Council:
1. Notes the advice of the Liverpool Local
Planning Panel;
2. Endorses in principle the planning
proposal request, subject to incorporation of an 8,000m2 RE1
Public Recreation zone in the north east portion of the site (rather than an
RE2 Private Recreation zone) to accommodate the required flood mitigation
works under DA-309/2011/B;
3. Delegates to the Chief Executive Officer
to make any typographical or other editing amendments to the planning
proposal as required;
4. Forwards a planning proposal to the
Department of Planning, Industry and Environment pursuant to Section 3.34 of
the Environmental Planning and Assessment Act 1979, seeking a Gateway
determination with a request that Council be authorised as the local plan
making authority and that the Gateway determination be conditioned requiring:
- The planning proposal to be assessed
against the detailed flood evacuation constraint study currently being
prepared (and expected to be finalised early 2021) prior to public
exhibition;
- A site specific DCP be prepared and
referred to the Design Excellence Panel for advice prior to public
exhibition;
- A planning agreement be negotiated (or
the existing planning agreement amended) prior to public exhibition ensuring
at a minimum that existing bond values are reassessed, that works within the north-east
portion of the site are completed prior to any further redevelopment of the
site, and that maintenance works are extended to 1 (one) year from issue of
the final construction certificate for works associated with the current
development of the subject site;
- A Comprehensive Social Impact Assessment
(CSIA) be submitted prior to public exhibition to ascertain the required
social infrastructure for the site; and
- A peer review of the submitted Economic
Impact Assessment (EIA) is conducted prior to public exhibition to ensure
consistency with the Council adopted Centres and Corridor Strategy 2020.
5. Subject to Gateway determination,
undertakes public exhibition and community consultation in accordance with
Council’s Community Participation Plan and the conditions of the
Gateway determination;
6. Delegates to the Chief Executive Officer
authority to negotiate a Voluntary Planning Agreement with the proponent,
agree the terms of the offer with the proponent and report back to Council
the details of the VPA prior to exhibition of the planning proposal,
consistent with the Council’s Planning Agreements Policy; and
7. Receives a further report on the outcomes
of public exhibition and community consultation
|
The Site and Locality
The site is a 69,804m2
irregular-shaped allotment located at 124 Newbridge Road, Moorebank, legally
described as Lot 2 DP 60298 (Figure 1). It is south of Newbridge Road, within
the development precinct Council refers to as Moorebank East.
 Figure 1: Aerial map of the subject site (Source: Nearmap)
Figure 1: Aerial map of the subject site (Source: Nearmap)
The
site adjoins the classified road Newbridge Road to the north, with the Chipping
Norton industrial area located on the other side of the road. To the east of
the site is the Davy Robinson Reserve and boat ramp and adjoining low rise
residential dwellings. Adjoining
to the east and south is 146 Newbridge Road (Lot 70 DP 1254895), including the
future Mirvac Georges Cove residential estate and Georges Cove Marina. The
south-eastern boundary runs along the Georges River foreshore. The site is approximately 2km from the Moorebank
Shopping Centre and 4km from the Liverpool railway station to the west.
Background
The
subject site is identified as Site B within the Moorebank East precinct (Figure
2). The planning proposal request is one of five planning proposal requests
lodged within the Moorebank East precinct.
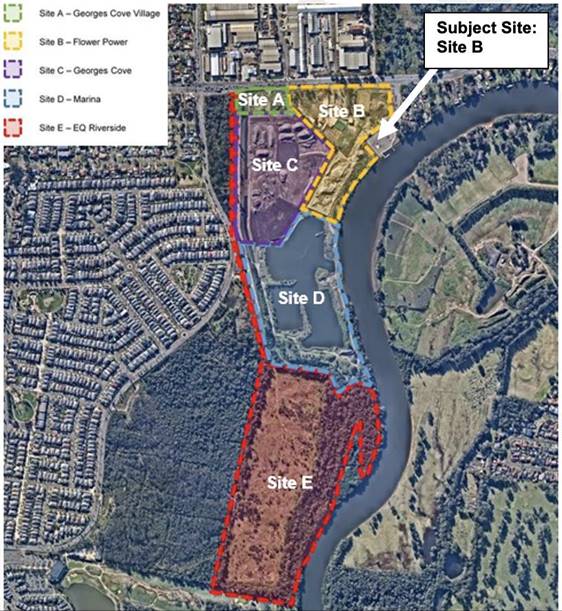 Figure 2: Aerial Map of the Subject Precinct and
Sites A – E (Source: Near Map)
Figure 2: Aerial Map of the Subject Precinct and
Sites A – E (Source: Near Map)
The site was partly occupied by the Flower Power plant
nursery and associated commercial activities which have since moved to another
location. Accordingly, the site is currently disused and partially vacant. The
site is undergoing flood mitigation works currently in accordance with
development consent DA-309/2011 (as modified) for site remediation, earthworks
and fill. Stage 1 of this DA is underway, and Stage 2 is yet to commence.
The site is currently zoned B6 Enterprise Corridor and
RE2 Private Recreation (Figure 3).
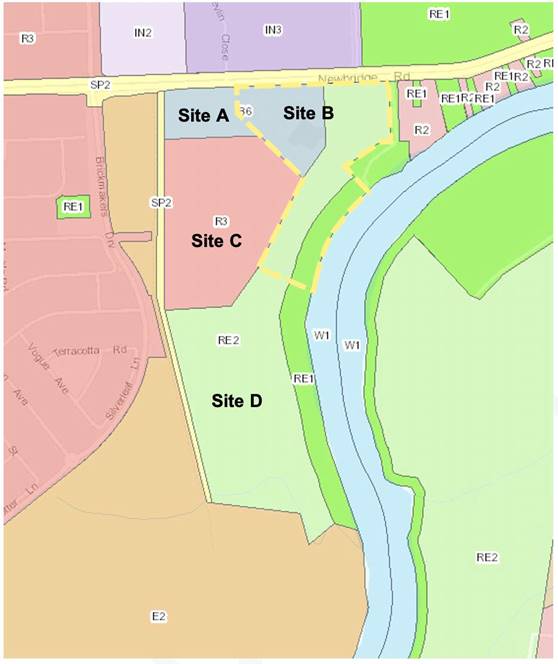
Figure 3:
Location Overview and current zoning (source: NSW Planning Portal: ePlanning
Spatial Viewer)
The timeline of the planning proposal request since
lodgment was provided to Council at the 26 August 2020 meeting as contained
within the Status update on planning proposal requests in Moorebank report
(EGROW 04). A timeline of events from this point onwards is provide in Table 1:
Table 1:
Site B (RZ-4/2017) timeline
|
Timeline
|
|
Date
|
Milestone/Event
|
|
23/07/20
|
Council meeting with TfNSW to
discuss traffic and transport impacts of land use planning proposals within
Moorebank East Precinct.
|
|
27/08/20
|
Council formal
referral to TfNSW for planning proposal review and comment to resolve traffic
and transport impacts of land use planning proposals within Moorebank East
Precinct.
|
|
16/10/20
|
Additional
information request sent to the proponent for amended planning proposal
documentation (Planning Proposal, Traffic Impact Assessment, Social Impact
Assessment, Economic Impact Assessment, Flood Impact Study and Urban Design
& Concept Structure report).
|
|
10/11/20
|
The proponent
provided the amended planning proposal documentation.
|
|
30/11/20
|
Local Planning
Panel considered the planning proposal at its 30 November 2020 meeting.
|
|
03/12/2020
|
Local Planning Panel
provided advice and comments on the planning proposal.
|
Proposed
Amendment to the Liverpool Local Environmental Plan 2008
This planning proposal request is an amended version
of a planning proposal request and associated documentation previously
submitted in June 2017 by Golden River. The planning proposal request was
amended and resubmitted to Council on 9 November 2020.
The current proposal (Attachment 1) seeks to
amend the Liverpool Local Environmental Plan 2008 (LLEP) to facilitate the
following development:
· 602 apartments (approx. GFA of 48,113m2);
· Commercial and limited retail uses
including:
o 167 serviced apartments along Newbridge
Road (approx. GFA of 13,516m2);
o 3,120m2 gross floor area (GFA)
of commercial top-shop space; and
o 6,578m2 of GFA of commercial
space fronting Newbridge Road (of which approximately 870m2 will be
retail);
· Retain 10,847m2 of the existing
RE1 Public Open Space zone to be dedicated to Council; and
· Retain 5,400m2 of the existing
RE2 Private Open Space zone to be used as open space.
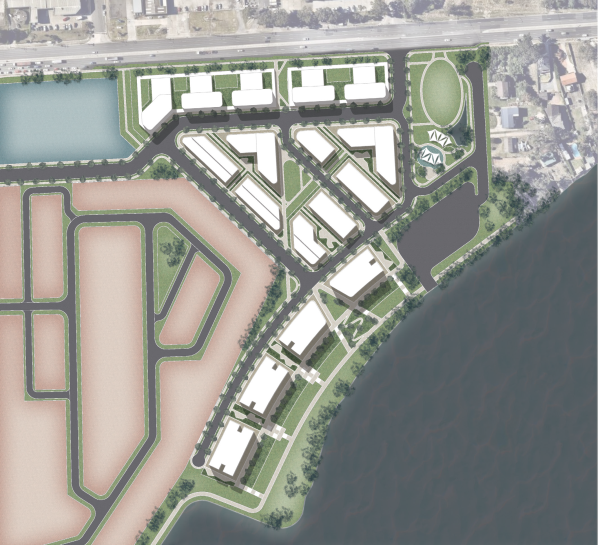
Figure 4: Proposed
masterplan (source: AE Design)
To achieve this proposed
development, the planning proposal request seeks to:
· Alter the B6 Enterprise Corridor zone
boundary along the Newbridge Road frontage (24,502m2);
· Retain the RE2 Private Recreation zone in
the top northeast corner (5,400m2);
· Rezone the remainder of the site to R1
General Residential (27,929m2);
· Amend the height of building (HOB)
development standard as follows:
o From 15m to 8.5m for the north-eastern
portion zoned RE2;
o From 15m to 24m for the north-western
portion of the site; and
o From 15m to 30m for the southern
residential foreshore area of the site;
· Amend the floor space ratio (FSR)
development standard as follows:
o Retain the 0.75:1 FSR for the north-eastern
portion zoned RE2;
o From 0.75:1 and 0.25:1 to 1.7:1 for the
north-western portion of the site; and
o From 0.25:1 to 2.5:1 for the southern
residential foreshore area of the site.
· Amend the minimum lot size development
standard of 10,000m2 to 2,000m2 across the site.
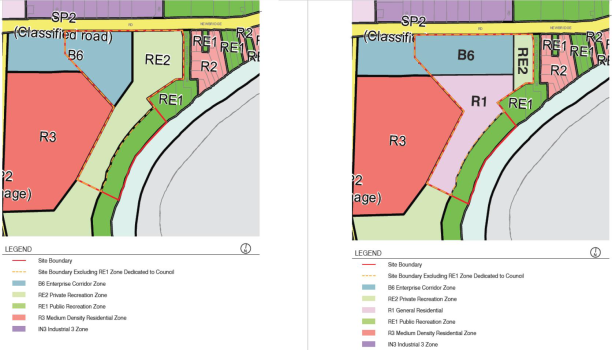
Figure 5:
Existing and proposed zoning map (source: SG Haddad Advisory and FGCS)
Planning Assessment
Pursuant to the requirements of “A Guide to
Preparing Planning Proposals” and relevant Ministerial Directions,
Council staff conducted a merit assessment as contained within the LPP
assessment report (Attachment 2).
Within
the LPP report, it is identified that the planning proposal request does not
significantly conflict with the relevant strategic planning framework in a
broad sense. The planning proposal request, as amended, has addressed a number
of Council’s concerns relating to the site merit of the proposal.
It
was therefore concluded that the planning proposal request demonstrates
sufficient strategic and site merit to proceed to a Gateway determination.
However, Council staff recommend that the planning proposal request in its
current form be subject to the following conditions:
· Consult with TfNSW and Council regarding
the required transport and traffic infrastructure requirements to support the
future development to be facilitated by the planning proposal. This will ensure
consistency with:
o Objective 14 of the Regional Plan;
o Planning Priority W1, W5 and W7 of the
District Plan;
o Planning Priority 3 and 7 of the LSPS; and
o S.9.1 Ministerial Direction 3.4
-Integrating Land Use and Transport.
· The proponent is to provide a mechanism to
ensure the flood mitigation area under the existing DA consent is retained into
the future to enable the safe development of the broader site. This will ensure
consistency with:
o Objective 37 of the Regional Plan;
o Planning Priority W20 of the District Plan;
o Planning Priority 15 of the LSPS; and
o S.9.1 Ministerial Direction 4.3 –
Flood Prone Lane.
· The planning proposal is to be assessed
against the detailed flood evacuation constraint study being prepared by Molino
Stewart for the broader region that is due for completion in February 2021.
This will provide Council with sufficient confidence that flood evacuation can
occur in an appropriate and safe manner. This will ensure consistency with:
o Objective 37 of the Regional Plan;
o Planning Priority W20 of the District Plan;
o Planning Priority 15 of the LSPS; and
o S.9.1 Ministerial Direction 4.3 –
Flood Prone Lane.
· A peer review of the submitted EIA be
completed to ensure impacts arising from a future development facilitated by
the planning proposal are adequately considered. Further provisions as part of
the proposed amendment may be identified as necessary as part of the peer
review process to ensure impacts to surrounding centres are mitigated
appropriately. This will ensure consistency with the Centres and Corridors
Strategy 2020.
· A Comprehensive Social Impact Assessment be
completed to ensure that adequate social infrastructure is provided to support
the proposal. Consultation with Council staff should be included in the
development of the CSIA and its influence in refining the planning proposal,
DCP amendment and amended Planning Agreement. This will ensure consistency
with:
o Planning Priority W3 of the District Plan;
and
o Planning Priority 6 of the LSPS.
· The Draft Site Specific DCP be incorporated
into a draft amendment to the Liverpool DCP and be referred to the Design
Excellence Panel for advice.
· The public benefits identified by the
proponent are to be packaged into a draft letter of offer in accordance with Council’s
Planning Agreement Policy. Alternatively, an amendment that provides additional
items to the existing Planning Agreement for the site could be submitted.
Liverpool Local Planning Panel
At its meeting on 30 November 2020, the LPP considered
the planning proposal request and agreed that the proposal demonstrates
sufficient strategic and site-specific merit to proceed to a Gateway
determination (Attachment 3). The LPP identified inconsistencies with
the strategic planning framework, however they indicated that these could be
addressed by way of investigation and assessment post-Gateway.
A summary of the LPP advice and officer response is
provided below:
Table 2: LPP Advice and Officer Response
|
LPP
advice
|
Officer
response
|
|
The Panel endorses Council officers’
conclusion that the proposal demonstrates sufficient strategic and
site-specific merit to proceed to a gateway determination. Although the
proposal is not consistent with Planning Priority 15 of the Liverpool LSPS
and Ministerial Direction 4.3 regarding flood affectation, the Panel
considers that the inconsistency can be addressed by way of investigation and
assessment post gateway.
|
Noted. It is recommended that Council support
in-principle the planning proposal request and forwards a planning proposal
to DPIE seeking a Gateway determination and public exhibition.
|
|
The Panel understands that DA-309/2011/B approved
filling of the proposed B6 and R1 portion of the site, and compensatory
excavation in the north eastern portion of the site. The quantity of
excavated material required to be removed in the north eastern portion of the
site is approximately 8,858m3. The Panel is unsure whether the
area identified as RE2 on the proposed zoning map contains a sufficient area
to accommodate the compensatory excavation area. The Panel recommends this be
rechecked by Council officers.
|
The consent conditions for DA-309/2011/B require
that a surface area of 8,000m2 is required to accommodate a flood
storage volume of 8,858m3. However, the submitted urban design
plan identifies that a surface area of 5,400m2 would be provided
to accommodate the flood storage area.
Accordingly, it is recommended that the north-east
portion of the site is rezoned to RE1 Pubic Recreation and be expanded to
8,000m2 to ensure that it is consistent with the land area
required by the existing DA consent.
|
|
The Panel notes that the area of compensatory
excavation will remain in private ownership, and that this area is proposed
to be zoned RE2. The Panel is concerned that the RE2 zone does not adequately
reflect the principal purpose of the land being flood mitigation, and the
constraints imposed by DA-309/2011/B on future development. The Panel
recommends that the planning proposal be amended to implement an SP2 (Drainage)
zone over the flood compensatory excavation area, as an SP2 zone better
reflects the primary purpose of this area and signals that its potential for
development is strictly limited.
|
Council officers previously advised the proponent to
amend the proposal to zone the subject north-eastern portion of the site to
either SP2 (Drainage) or RE1 (Public Recreation), before dedicating the land
to Council (at no cost). However, the proponent reiterated their desire to
retain the land in private ownership and maintain the existing RE2 zoning.
Therefore, in light of the LPP advice and previous
Council officer correspondence, it is recommended that the north-east portion
of the site is rezoned to RE1 Public Recreation consistent with the land area
required by the existing DA. Council officers consider that this zone is a
more appropriate zone to allow the site to be utilised as a park while
allowing the area to be available for necessary flood storage in significant
flood events.
Regarding the proponent’s desire for retaining
ownership of this portion of this area, Council officers can negotiate the
possibility of such an arrangement through a planning agreement. This can
occur as the Planning Agreement progresses, subject to receipt of a Gateway
determination.
|
|
LPP
advises that the following is to be undertaken at the post-gateway stage
|
|
The completion of the works approved in
DA-309/2011/B is critical to the acceptability of the planning proposal and
future development of this part of the precinct. The Panel recommend that
Council be certain that these works will be carried out prior to any
redevelopment of this part of the Moorebank East precinct. Certainty about
the timing of these works could be achieved by way of a planning agreement,
or an amendment to the existing planning agreement applying to the land, that
requires the proponent to carry out the flood mitigation works prior to
lodgment of a development application for any development on the land. The
Panel recommends that execution of such a planning agreement must be made a
condition of the proposed gateway determination.
|
Noted. It is recommended that the negotiation of a
new or revised planning agreement occur, subject to receipt of a Gateway
determination.
|
|
Council consult with TfNSW post gateway to determine
the extent of public infrastructure required to accommodate the expected
traffic volumes generated by the development of all components of this
Moorebank East Precinct, and the extent of controls needed to manage direct
access for individual developments to and from Newbridge Road
|
Council officer’s have consulted with Transport
for NSW to ensure the cumulative traffic impacts of proposed development in
the Moorebank East precinct is understood and that required traffic
improvement works, and a funding mechanism is identified. Further detailed
discussion will occur with TfNSW as part of the state agency consultation
phase, once a Gateway determination is issued.
|
|
Council assess the proposal against the findings of
the regional flood evacuation strategy, which is expected to be finalised in
early 2021
|
Noted. The planning proposal is to be assessed
against the detailed flood evacuation constraint study being prepared by
Molino Stewart for the broader region that is due for completion in early
2021. This will provide Council with sufficient confidence that flood
evacuation can occur in an appropriate and safe manner.
|
|
Council carry out a peer review of the Economic
Impact Assessment (EIA) and adjust the maximum retail and commercial GFA if
the proposal is found to cause negative impacts on other retail zones
|
A peer review of the submitted EIA is to be
undertaken, subject to receipt of a Gateway determination. This will ensure
consistency with the Centres and Corridors Strategy 2020.
|
|
Council require the proponent to prepare a
comprehensive social impact assessment (CSIA) to identify local social
infrastructure requirements that might be suitable for inclusion in a site
specific DCP
|
A CSIA is to be prepared, subject to receipt of a
Gateway determination. This will ensure consistency with Planning Priority W3
of the District Plan and Planning Priority 6 of the LSPS, regarding adequate
provision of social infrastructure.
|
|
The Council require the proponent to prepare a
planning agreement or an amendment to the existing planning agreement that
contains provision for affordable rental housing, social infrastructure
identified in the social impact assessment, traffic and transport
infrastructure, flood mitigation work and such other public infrastructure
determined appropriate by Council officers
|
The public benefits identified by the proponent are
to be packaged into a draft letter of offer in accordance with
Council’s Planning Agreement Policy. Alternatively, an amendment of the
existing planning agreement can be submitted. Negotiation of a new or revised
planning agreement will occur, subject to receipt of a Gateway determination
and any planning agreement will need to be endorsed by Council prior to
public exhibition of the planning proposal.
|
|
Council progress the preparation of a site specific
DCP which provides greater clarity on the location and implementation of
pedestrian and open space connections within and between the sub precincts in
the Moorebank East Precinct.
|
An amendment to the existing DCP will be required,
subject to receipt of a Gateway determination. Any site specific DCP will
need to be exhibited concurrently with the planning proposal and referred to
the Design Excellence Panel for advice.
|
Given the above,
the planning proposal demonstrates sufficient strategic and site merit to
proceed to a Gateway determination, in accordance with the LPP advice provided.
Preliminary
Community Consultation
On 27 July 2020 Council resolved to exhibit all
planning proposals that have been lodged within Moorebank. Accordingly, the
subject proposal was placed on public exhibition for 28 days in accordance with
Council’s Community Participation Plan from 13 August to the 20
September.
Four (4) public submissions were received, including
two (2) letters of objection (Attachment 4).
Table 4:
Response to Submissions
|
Issue Raised
|
Officer Response
|
|
Support
|
|
This
rezoning application is consistent with the changing use of the riverfront
land, from industrial and commercial to residential and open space. We look
forward to further consideration of the plans as they progress.
|
Noted.
|
|
Objection 1*
|
|
As a resident and ratepayer of Liverpool City
Council I totally object to this development. We do not need another
disaster; cars cannot move along Newbridge Road as it is - It does not need
any further traffic that this development would bring.
|
The submitted Traffic Impact Assessment (TIA)
indicates that subject to the construction of improvement works at key
intersections, including as part of other developments in the local area
including Sites A-E, traffic impacts of the development can be minimised.
In addition, Transport for NSW (TfNSW) has been
consulted regarding cumulative traffic impacts of the Moorebank East Precinct
and the proposed traffic improvement works. At the post Gateway stage,
traffic impact assessment will be completed in conjunction with TfNSW to
identify improvement works and appropriate funding mechanisms to minimise
traffic impacts.
|
|
Any time we get heavy rain Newbridge Road floods.
|
Newbridge Road is
subject to flooding. Flood-free access to the site will be from a new DCP
road that connects with Brickmakers Drive.
|
|
I am against:
-any further development- leave this
flood prone land vacant
-any additional houses or retail
-any increase in height of building
-any increase in floor space
-any shops or retail
-any rezoning
-any apartments
|
Tract Consultants were
engaged to recommend appropriate land uses and densities on sites in the
Moorebank East precinct and have prepared a structure plan that ensures the
orderly development of the precinct.
At this early stage in
the planning process, Council is satisfied that the proposal sufficiently
addresses amenity, flooding and traffic impacts. These issues will be further
addressed in detail once a Gateway determination is issued and consultation
is carried out with relevant state agencies/authorities.
|
|
This proposal should be
in the only local paper publishing in print, The Champion. Residents
need to know.
|
The proposal was
exhibited on Council’s website and in the ‘Liverpool Champion’
for a period of 28 days between 14 August and 10 September 2020.
|
|
Objection 2
|
|
Amending the LEP to allow for 25,255m2 of
commercial floor space (including 5,450m2 retail and 3,146m2
shop top) is substantial and this would certainly take the focus from the
retail and business centres in Moorebank, Chipping Norton, Hammondville,
Wattle Grove, Liverpool and proposed centre at Holsworthy.
|
The planning proposal request is supported by an
Economic Impact Assessment (EIA) prepared by HillPDA.
It is recommended by Council staff and the LPP that
a peer-review of the submitted EIA be completed to
ensure impacts arising from a future development facilitated by the planning
proposal are adequately considered. This can occur at the post-gateway stage.
|
|
Clause 7.23 of the LEP
states that:
“development
consent must not be granted for retail premises if the GFA of the premises
exceeds 1600m2.”
Accordingly, Council
should maintain the current B6 restrictions on retail:
o not exceeding
GFA of 1600m2; and
o not allowing
for speciality retail stores but rather being restricted to bulky goods and
showrooms.
|
The limitations under Clause 7.23 are noted. The
proposal does not seek to amend the provisions of the subject clause. Any
individual retail premises within the B6 zone would need to comply with these
existing provisions of the LEP.
|
|
With the amount of
planning proposals on Georges River and Newbridge Road, it is imperative that
RE2 land remains to allow for recreational enjoyment for all Liverpool
residents. It is also important that it remains RE2 to protect the natural
environment and recreational amenities along the river
|
Although the rezoning will result in a reduction of
RE2 land, the applicant has proposed to retain the RE2 zoning within the
north-east corner of the site and retain the existing RE1 land along the
foreshore.
It should be noted that Council staff recommend that
the RE2 zone be replaced with an RE1 zone in the location of the approved
compensatory flood storage area to ensure the compensatory flood storage is
completed.
|
|
The RE2 zoning already
allows for flexibility regarding permitted development. The planning proposal
states that the B6 zone will include the following uses:
· child care;
and
· hotel or
motel accommodation (serviced apartments).
However, both child care
and hotel accommodation are already permitted in an RE2 zoning. Therefore, no
changes to the zoning are needed to permit these usages.
|
The re-alignment of the B6 zone will ensure that the
enterprise corridor is predominately situated along Newbridge Road, thereby
providing a buffer between the classified road and residential uses further
south.
Childcare centres are prohibited in the B6 zone. The
proposal does not include provisions for any additional land uses which would
otherwise be prohibited in the B6 zone.
|
|
The addition of 750
dwellings would be quite significant to the existing infrastructure within
the Liverpool area. A substantial amount of new apartments are planned and
proposed for this region.
Apart from bus, this
area is not well serviced by existing rail networks. This would mean that
residents would be highly reliant on cars and would add to traffic in the
Liverpool area.
|
The planning proposal has been amended at the
insistence of staff to significantly reduce the density of development on the
site. It is acknowledged that the development site is not close to a train
station. However, the site is adjacent to Newbridge Road, and therefore bus
route M90. The bus route operates with 10 minutes service frequency during
weekday peak hours and at least 20 minutes service frequency during daytime
hours on weekends and public holidays. To minimise traffic impacts of the
proposed development Council will consult with TfNSW during state agency
consultation to identify improvement works and a funding mechanism for
improvement works to be carried out to the road network.
|
|
Neutral
|
|
The NSW Government
agency - School Infrastructure NSW (SINSW) highlights that:
· The
cumulative impact of the Moorebank East precinct planning proposals
(including RZ-4/2017) is expected to generate more students than what can be
currently accommodated by the existing local government primary and secondary
schools; and
· SINSW
required to be included in ongoing consultation with Council during each
stage of the planning proposal process to address educational facility
requirements as a result of population growth.
|
Noted.
Council will consult with relevant agencies during the post-Gateway process.
|
*It
is advised that ‘Objection 1’ was made for all planning proposals
within the Moorebank East Precinct.
Internal
Consultation
Flooding
The site is located on the floodplain of the Georges
River, and is affected by flooding under the 1% Annual Exceedance Probability
(AEP) event. Council’s flood engineers have previously advised that they
did not support the proposal as initially lodged. Specifically, the plans
originally lodged had not been updated to account for the current earthworks
towards the northeast portion of the site. The Council has previously approved
works (DA-309/2011/B) at the proposed rezoning site on 15 October 2012, which
involved the filling of Site B with imported fill.
The consent conditions required excavation and
lowering of the northeast corner of the site to provide a flow area for flood
conveyance as a part of flood mitigation measures. This condition involved the
lowering of 8,000m2 of land to 1.9m in the upper northeast corner of
the site (8,858m3), adjoining Davy Robinson Drive and Newbridge
Road. This portion of land is evident in Figure 6.
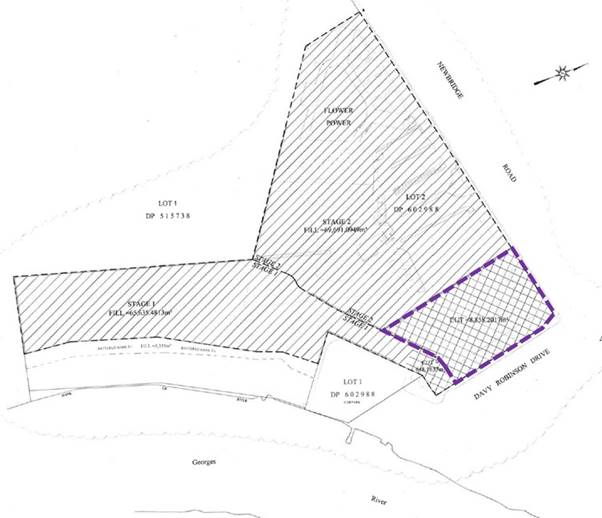
Figure 6 – Approved Cut and Fill Plans for the
Subject Site, north-eastern portion of compensatory flood storage outlined in
purple (DA-309/2011/B).
The planning proposal offers to retain a 5,400m2
portion of the RE2 Private Recreation zone in the top northeast corner of the
site. This is inconsistent with the existing DA approval that requires the
lowering of 8,000m2 of land to 1.9m AHD. Council requires the
proponent to provide a mechanism to guarantee the required flood storage in the
north eastern corner of the site, in accordance with the existing DA consent.
Further referral and assessment to Council’s flood engineers will also be
required post-Gateway to determine the planning proposal’s impacts within
the regional flood evacuation study to be finalised in early 2021. It is
recommended that area required be zoned RE1 to ensure this area is not
developed and remains consistent with the DA approval.
Contamination
Council’s Environmental Health unit previously
raised concerns relating to the planning proposal relying on previous
contamination investigation studies submitted as part of the council approved
development application (and subsequent amendments) for the earthwork and
filling of the site (DA309/2011).
The proponent submitted a Phase 1 Preliminary Site
Investigation report and appendices prepared by ADE Consulting Group Pty Ltd
(dated 10 November 2020) as part of the request for additional information. The
Phase 1 Preliminary Site Investigation report concluded that the site can be
remediated and made suitable providing all conditions were addressed as per the
development approval conditions of consent (DA309/2011) and the associated
Remediation Action Plan (RAP).
Further assessment and discussion regarding the
carrying out of relevant site contamination assessments can occur during the
post-Gateway stage in consultation with the NSW Environmental Protection Agency
(EPA) and Council staff.
Urban Design
Following further discussion with the Council's
strategic planning unit and as per the request for additional information, the
proponent has provided an amended planning proposal and supporting Urban Design
Strategy report and site-specific Development Control Plan (DCP) documentation.
The process of refining the built form and urban
design components is to occur as part of the post-Gateway process and will
include the DCP amendment required to support the planning proposal. It is
noted that this DCP amendment will be referred to the Liverpool Design
Excellence Panel (DEP) for their advice.
Traffic Impacts
Council’s Traffic and Transport Unit has
reviewed a Traffic Impact Assessment (TIA) report submitted with the planning
proposal request. Preliminary consultation with TfNSW has been pursued, however
this input has not yet been received by Council. The proponent has indicated a
willingness to work with Council and TfNSW to identify its contribution in
upgrading traffic infrastructure within the site and precinct.
Finalisation of precinct-wide traffic requirements and
mechanisms for delivery, including Site B’s contribution towards road
infrastructure is to follow in consultation with the proponent, Council and
TfNSW during the post-Gateway stage. This work is crucial in ensuring the scale
of development proposed can be appropriately supported by transport services,
local intersections and the surrounding road network.
Social and Economic Impacts
The amended planning proposal documentation also
included an Economic Impact Assessment and Social Impact Assessment reports
prepared by HillPDA. Referral and consultation with Council staff highlight
that a peer-review of the submitted EIA and a Comprehensive Social Impact
Assessment are to be completed to ensure economic impacts and social
infrastructure requirements are addressed. These assessments and review are to
be undertaken during the post-gateway stage.
Conclusion
The planning proposal request has both strategic and
site-specific merit. This report notes that there are several environmental,
traffic management, and urban design details to be resolved at the post gateway
stage. These will need to be incorporated into an updated planning proposal, as
well as a site specific DCP, and either a new VPA offer or an amendment to the
existing VPA applying to the site.
It is recommended that Council endorses the planning
proposal to proceed to a Gateway determination with a further report prepared
for Council’s consideration following state- agency consultation and
public exhibition period, detailing any submissions received and any amendments
proposed.
|
Economic
|
Deliver and maintain a range of transport related infrastructure such
as footpaths, bus shelters and bikeways.
Facilitate economic development.
|
|
Environment
|
Manage the environmental health of waterways.
Manage air, water, noise and chemical pollution.
|
Social
|
Regulate for a mix of housing types that responds to different
population groups such as young families and older people.
|
Civic
Leadership
|
Encourage the community to engage in Council initiatives and actions.
Provide information about Council’s services, roles and decision making
processes.
Operate a well-developed governance system that demonstrates
accountability, transparency and ethical conduct.
|
|
Legislative
|
Environmental Planning and Assessment Act 1979
|
|
Risk
|
The risk is deemed to be Low. This is subject to the fulfillment
of Council staff recommendations to undergo further investigation and
assessment of the identified flooding, contamination, and traffic issues.
|
1. Planning
Proposal Justification Report
2. Planning
Assessment Report
3. Local
Planning Panel Advice
4. Public
submissions
5. Draft
Site Specific DCP
6. Economic
Impact Assessment
7. Social
Impact Assessment
8. Traffic
Impact Assessment Report
9. Flood
Impact and Stormwater Infrastructure Plan
10. Statutory
maps
11. Noise
Impact Assessment
12. Flood
Evacuation Justification
13. Contamination
Report
14. Final
Moorebank East Flood Evacuation Analysis
15. Staged
Moorbank East Precinct Traffic assessment
![]()





































































































































































































































































































































































